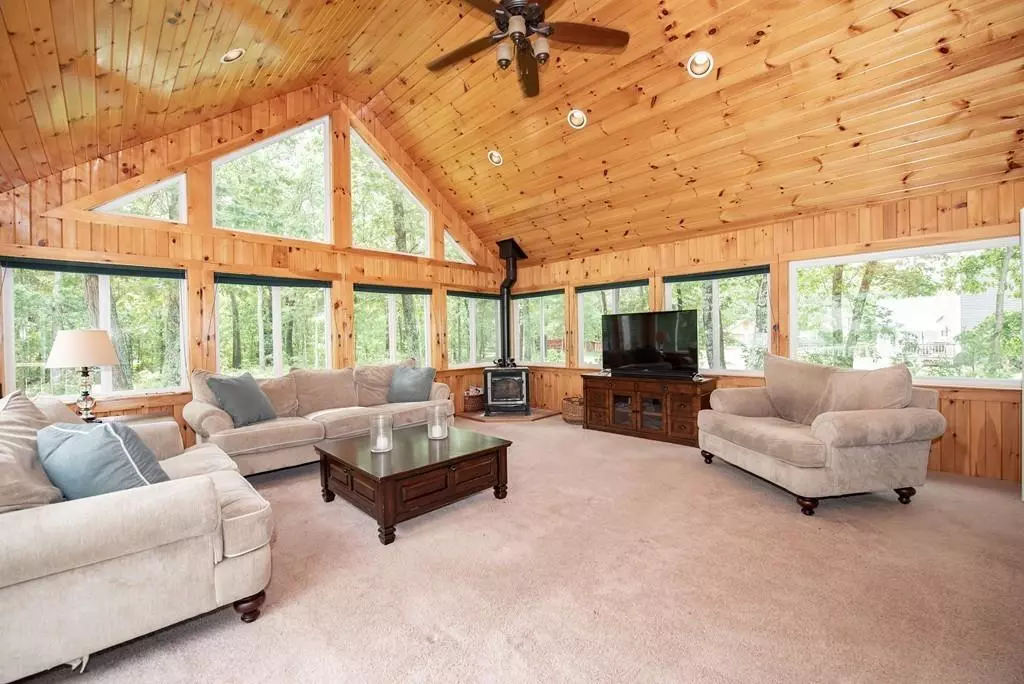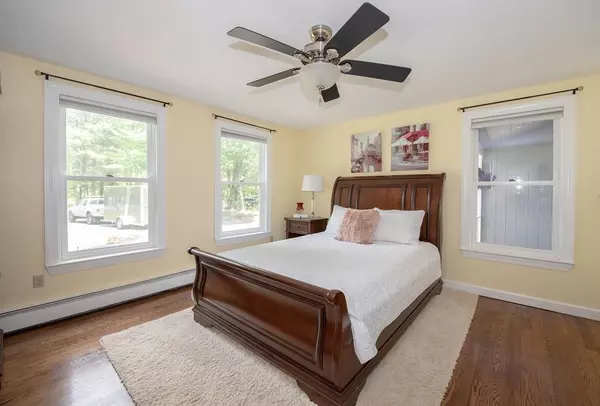$507,000
$500,000
1.4%For more information regarding the value of a property, please contact us for a free consultation.
195 Kaleva Rd Lancaster, MA 01523
4 Beds
4 Baths
2,720 SqFt
Key Details
Sold Price $507,000
Property Type Single Family Home
Sub Type Single Family Residence
Listing Status Sold
Purchase Type For Sale
Square Footage 2,720 sqft
Price per Sqft $186
MLS Listing ID 72626817
Sold Date 05/29/20
Style Colonial
Bedrooms 4
Full Baths 4
Year Built 1990
Annual Tax Amount $9,097
Tax Year 2019
Lot Size 0.900 Acres
Acres 0.9
Property Description
This beautiful classic NE Colonial home has sought after first-floor bedroom with full bath! Nicely sized family room with fireplace, formal dining room, eat in kitchen with stainless steel appliances, access to the oversized deck and beautiful hardwood floors. The light and bright living room with vaulted ceilings and walls of windows completes first floor. Second floor boasts large master bedroom, walk in closet and updated bath. Two additional bedrooms and 2nd full bath completes this floor. Additional space in large guest room above the garage with full bath and separate entrance.The plush yard, large deck, mature trees, proximity to Fort Pond and the Kaleva Club makes this home special the perfect combination to raise a family and entertaining guests. Recent improvements include new roof, furnace, hot water heater, Mass Save energy efficient updates, refinished hardwood floors and carpet throughout. Find your way home to 195 Kaleva Rd.
Location
State MA
County Worcester
Zoning Res
Direction Route 2, take exit 35 north towards Lunenburg, right on Kaleva, house on the right.
Rooms
Family Room Ceiling Fan(s), Flooring - Hardwood, Lighting - Overhead
Basement Full
Primary Bedroom Level Second
Dining Room Ceiling Fan(s), Flooring - Hardwood, Chair Rail
Kitchen Ceiling Fan(s), Flooring - Hardwood, Dining Area, Cable Hookup, Chair Rail, Exterior Access, Open Floorplan, Slider, Stainless Steel Appliances, Peninsula
Interior
Interior Features Bathroom - 3/4, Lighting - Overhead, Closet, Breezeway, Bathroom - With Shower Stall, Entry Hall, Mud Room, 3/4 Bath, Live-in Help Quarters, Central Vacuum
Heating Baseboard, Oil
Cooling None, Whole House Fan
Flooring Wood, Tile, Carpet, Flooring - Hardwood, Flooring - Stone/Ceramic Tile, Flooring - Laminate
Fireplaces Number 1
Fireplaces Type Family Room
Appliance Range, Dishwasher, Microwave, Utility Connections for Gas Range
Laundry Washer Hookup
Exterior
Exterior Feature Balcony, Storage, Professional Landscaping
Garage Spaces 2.0
Community Features Shopping, Park, Walk/Jog Trails, Conservation Area, Highway Access
Utilities Available for Gas Range, Washer Hookup
Waterfront Description Beach Front, Other (See Remarks), 1/10 to 3/10 To Beach, Beach Ownership(Other (See Remarks))
Roof Type Shingle
Total Parking Spaces 6
Garage Yes
Building
Lot Description Level
Foundation Concrete Perimeter
Sewer Private Sewer
Water Private
Architectural Style Colonial
Others
Senior Community false
Read Less
Want to know what your home might be worth? Contact us for a FREE valuation!

Our team is ready to help you sell your home for the highest possible price ASAP
Bought with Tracy Sladen • Aberman Associates, Inc.





