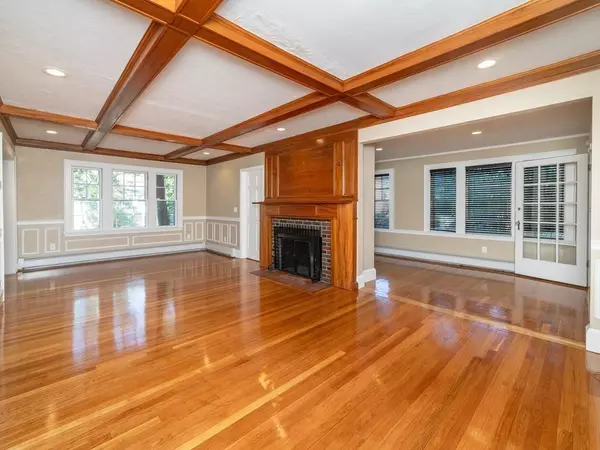$1,730,000
$1,750,000
1.1%For more information regarding the value of a property, please contact us for a free consultation.
12 Acacia Avenue Newton, MA 02467
4 Beds
3.5 Baths
3,582 SqFt
Key Details
Sold Price $1,730,000
Property Type Single Family Home
Sub Type Single Family Residence
Listing Status Sold
Purchase Type For Sale
Square Footage 3,582 sqft
Price per Sqft $482
Subdivision Chestnut Hill
MLS Listing ID 72572595
Sold Date 05/11/20
Style Colonial
Bedrooms 4
Full Baths 3
Half Baths 1
HOA Y/N false
Year Built 1930
Annual Tax Amount $13,942
Tax Year 2019
Lot Size 9,583 Sqft
Acres 0.22
Property Description
Located in the Old Chestnut Hill Historic District, this home combines contemporary features and period elements. It is in a prime location for public transport, restaurants, shopping, the Reservoir, Boston College and more. The first floor features a gracious foyer flanked by the dining room on one side and, on the other, a front-back living room with an alcove that leads to the sunroom (or study). An updated, all stainless steel & granite chef's kitchen, and an updated powder room complete this level. On the second floor are three bedrooms including the master with an ensuite updated bathroom and walk-in closet. The fourth bedroom, another updated, full bathroom, and a large bonus room are on the third floor. The lower level is fully finished with a large bonus room, an exercise area, laundry hookups and direct access points to the exterior. With a tranquil, level back yard, gleaming hardwood floors throughout, updated systems, and a flexible floor plan — this is not to be missed!
Location
State MA
County Middlesex
Area Chestnut Hill
Zoning SR1
Direction Beacon Street to Acacia Ave (one way)
Rooms
Family Room Closet/Cabinets - Custom Built, Flooring - Laminate, French Doors, Cable Hookup, Exterior Access, Open Floorplan, Recessed Lighting, Remodeled
Basement Full, Finished, Walk-Out Access, Interior Entry
Primary Bedroom Level Second
Dining Room Beamed Ceilings, Flooring - Hardwood, Crown Molding
Kitchen Flooring - Stone/Ceramic Tile, Countertops - Stone/Granite/Solid, Breakfast Bar / Nook, Exterior Access, Recessed Lighting, Remodeled, Stainless Steel Appliances, Pot Filler Faucet, Gas Stove, Peninsula, Lighting - Pendant
Interior
Interior Features Bathroom - Tiled With Shower Stall, Countertops - Stone/Granite/Solid, Lighting - Sconce, Lighting - Overhead, Recessed Lighting, Open Floor Plan, Lighting - Pendant, Bathroom, Exercise Room, Bonus Room, Study, High Speed Internet
Heating Central, Baseboard, Natural Gas
Cooling None
Flooring Tile, Laminate, Hardwood, Flooring - Stone/Ceramic Tile, Flooring - Laminate, Flooring - Hardwood
Fireplaces Number 1
Appliance Range, Dishwasher, Disposal, Microwave, Countertop Range, Gas Water Heater, Tank Water Heater, Plumbed For Ice Maker, Utility Connections for Gas Range, Utility Connections for Electric Dryer
Laundry Closet/Cabinets - Custom Built, Flooring - Laminate, Electric Dryer Hookup, Washer Hookup, In Basement
Exterior
Exterior Feature Rain Gutters, Sprinkler System, Garden, Stone Wall
Fence Fenced
Community Features Public Transportation, Shopping, Pool, Tennis Court(s), Park, Walk/Jog Trails, Golf, Medical Facility, Highway Access, House of Worship, Private School, Public School, T-Station, University, Sidewalks
Utilities Available for Gas Range, for Electric Dryer, Washer Hookup, Icemaker Connection
Waterfront Description Beach Front, Lake/Pond, 1 to 2 Mile To Beach, Beach Ownership(Public)
Roof Type Shingle
Total Parking Spaces 4
Garage No
Building
Lot Description Gentle Sloping, Level
Foundation Concrete Perimeter
Sewer Public Sewer
Water Public
Architectural Style Colonial
Schools
Elementary Schools Bowen/Ward
Middle Schools Oak Hill
High Schools Newton South
Others
Acceptable Financing Contract
Listing Terms Contract
Read Less
Want to know what your home might be worth? Contact us for a FREE valuation!

Our team is ready to help you sell your home for the highest possible price ASAP
Bought with Emily Gan • Boston Value Realty





