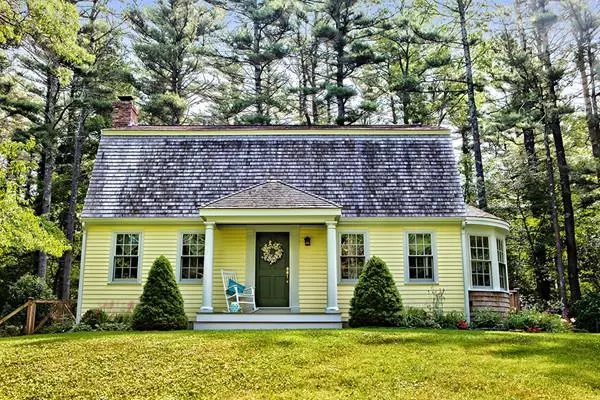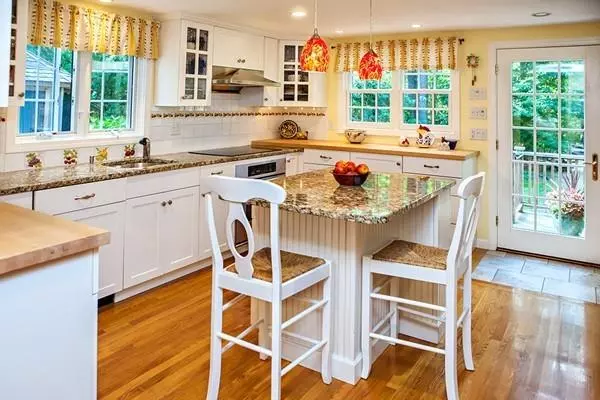$586,000
$599,000
2.2%For more information regarding the value of a property, please contact us for a free consultation.
825 Temple St Duxbury, MA 02332
3 Beds
1.5 Baths
1,616 SqFt
Key Details
Sold Price $586,000
Property Type Single Family Home
Sub Type Single Family Residence
Listing Status Sold
Purchase Type For Sale
Square Footage 1,616 sqft
Price per Sqft $362
MLS Listing ID 72623997
Sold Date 05/11/20
Style Gambrel /Dutch
Bedrooms 3
Full Baths 1
Half Baths 1
HOA Y/N false
Year Built 1972
Annual Tax Amount $6,346
Tax Year 2019
Lot Size 0.960 Acres
Acres 0.96
Property Description
There's so much to love about this impeccable 3 bedroom Gambrel style home. Step through the door of this comfy haven and you will be captivated. Pride of ownership sparkles and shines. Hardwood floors throughout, heart of the home is open kitchen with dining and sitting area. Chef's dream with white cabinetry, stainless appliances, granite island and butcher block counters. Cozy gas fireplace adds warmth and charm. Spacious living room with European porcelain wood burning stove and beamed ceiling. Plus sweet powder room! Venture upstairs where 3 bedrooms await being discovered. You will also find a recently renovated full bath with radiant floors, tumbled marble shower and soaking tub. Basement is partly finished + offers lots of storage space. Professionally landscaped grounds are a gardeners paradise with an oasis of plantings, irrigation system, screened-in gazebo, mahogany deck, fenced-in yard and goldfish pond! Shed with electricity, cedar roof and Pella windows. Home sweet home!
Location
State MA
County Plymouth
Zoning RC
Direction Lincoln to Temple Street
Rooms
Basement Full, Partially Finished, Interior Entry, Bulkhead, Sump Pump
Primary Bedroom Level Second
Dining Room Flooring - Hardwood, Open Floorplan
Kitchen Flooring - Hardwood, Countertops - Stone/Granite/Solid, Kitchen Island, Cabinets - Upgraded, Stainless Steel Appliances
Interior
Heating Electric Baseboard, Radiant, Propane
Cooling Window Unit(s)
Flooring Tile, Hardwood
Fireplaces Number 1
Fireplaces Type Living Room
Appliance Range, Dishwasher, Refrigerator, Washer, Dryer, Electric Water Heater, Utility Connections for Electric Range, Utility Connections for Electric Oven, Utility Connections for Electric Dryer
Laundry In Basement, Washer Hookup
Exterior
Exterior Feature Storage, Professional Landscaping, Sprinkler System, Garden
Fence Fenced/Enclosed, Fenced
Community Features Shopping, Walk/Jog Trails, Golf, Highway Access, House of Worship, Public School
Utilities Available for Electric Range, for Electric Oven, for Electric Dryer, Washer Hookup
Roof Type Shingle, Wood
Total Parking Spaces 6
Garage No
Building
Lot Description Wooded, Cleared, Level
Foundation Concrete Perimeter
Sewer Private Sewer
Water Public
Architectural Style Gambrel /Dutch
Schools
Elementary Schools Alden/Chandler
Middle Schools Dms
High Schools Dhs
Others
Senior Community false
Acceptable Financing Contract
Listing Terms Contract
Read Less
Want to know what your home might be worth? Contact us for a FREE valuation!

Our team is ready to help you sell your home for the highest possible price ASAP
Bought with The Haddad Homes Group • Compass





