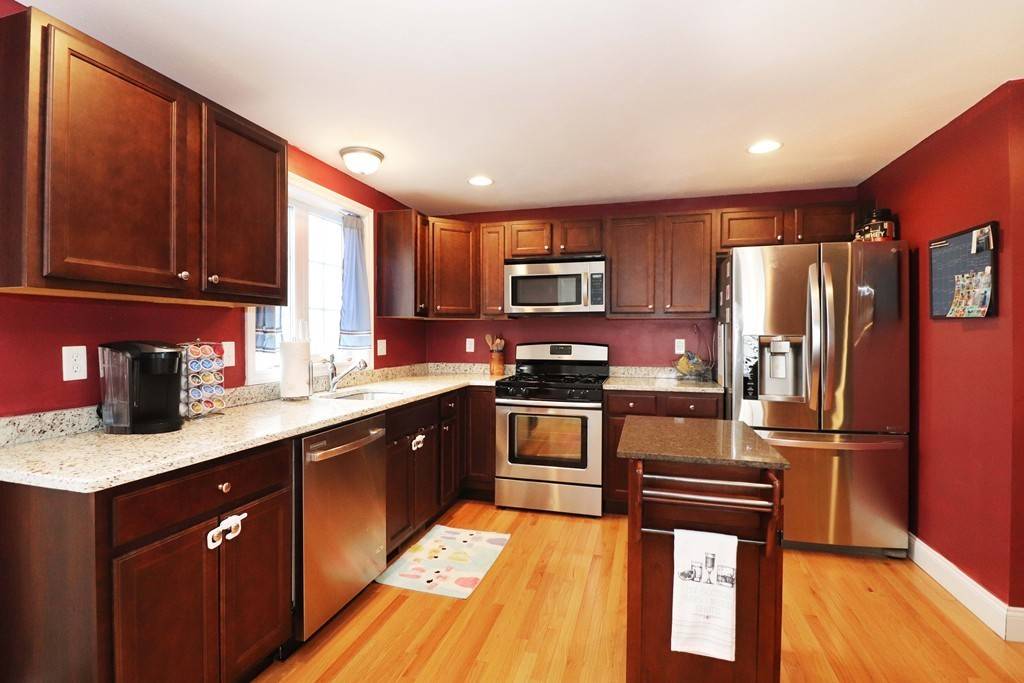$330,000
$324,900
1.6%For more information regarding the value of a property, please contact us for a free consultation.
24 Worcester St #24 Haverhill, MA 01832
3 Beds
2.5 Baths
1,578 SqFt
Key Details
Sold Price $330,000
Property Type Condo
Sub Type Condominium
Listing Status Sold
Purchase Type For Sale
Square Footage 1,578 sqft
Price per Sqft $209
MLS Listing ID 72636304
Sold Date 04/14/20
Bedrooms 3
Full Baths 2
Half Baths 1
HOA Y/N false
Year Built 2016
Annual Tax Amount $3,820
Tax Year 2020
Property Sub-Type Condominium
Property Description
This young home is conveniently located to parks/shopping/highway access. Enjoy the comforts of central air on those hot summer days! This home offers a spacious open 1st floor with gleaming hardwood floors that flow from the living room to the dining room into the beautiful new kitchen with plenty of cabinets topped with granite counters. Leading off the kitchen you will find a huge deck overlooking the yard and amazing views of the river. The first floor is completed with a 1/2 bath. The 2nd floor offers 2 nice size bedrooms a full bathroom and BONUS 2nd floor laundry! Heading up to the 3rd floor you will find a huge master suite finished off with ample closet space and your own personal bathroom. As you enter the lower level from the garage you are greeted with a nice size mud room and separate storage space to keep organized. Great size private yard and fire pit area for all your outdoor entertainment needs! Welcome home, just in time to enjoy the beautiful sunshine coming our way!
Location
State MA
County Essex
Direction River Street to Cliffe Street to Worcester Street
Rooms
Primary Bedroom Level Third
Dining Room Flooring - Hardwood, Open Floorplan
Kitchen Bathroom - Half, Flooring - Hardwood, Countertops - Stone/Granite/Solid, Kitchen Island, Breakfast Bar / Nook, Deck - Exterior, Exterior Access, Open Floorplan, Stainless Steel Appliances, Gas Stove
Interior
Interior Features Closet, Storage, Mud Room
Heating Forced Air, Natural Gas
Cooling Central Air
Flooring Wood, Tile, Carpet, Flooring - Stone/Ceramic Tile
Appliance Range, Dishwasher, Microwave, Refrigerator, Electric Water Heater, Utility Connections for Gas Range, Utility Connections for Electric Dryer
Laundry Electric Dryer Hookup, Washer Hookup, Second Floor, In Unit
Exterior
Exterior Feature Storage, Stone Wall
Garage Spaces 1.0
Community Features Public Transportation, Shopping, Park, Walk/Jog Trails, Stable(s), Golf, Medical Facility, Laundromat, Bike Path, Highway Access, House of Worship, Private School, Public School, University
Utilities Available for Gas Range, for Electric Dryer, Washer Hookup
Roof Type Shingle
Total Parking Spaces 2
Garage Yes
Building
Story 3
Sewer Public Sewer
Water Public
Schools
Elementary Schools Consentino
Middle Schools Consentino
High Schools Haverhill High
Others
Pets Allowed Yes
Senior Community false
Read Less
Want to know what your home might be worth? Contact us for a FREE valuation!

Our team is ready to help you sell your home for the highest possible price ASAP
Bought with Reginald Eld • Coco, Early & Associates





