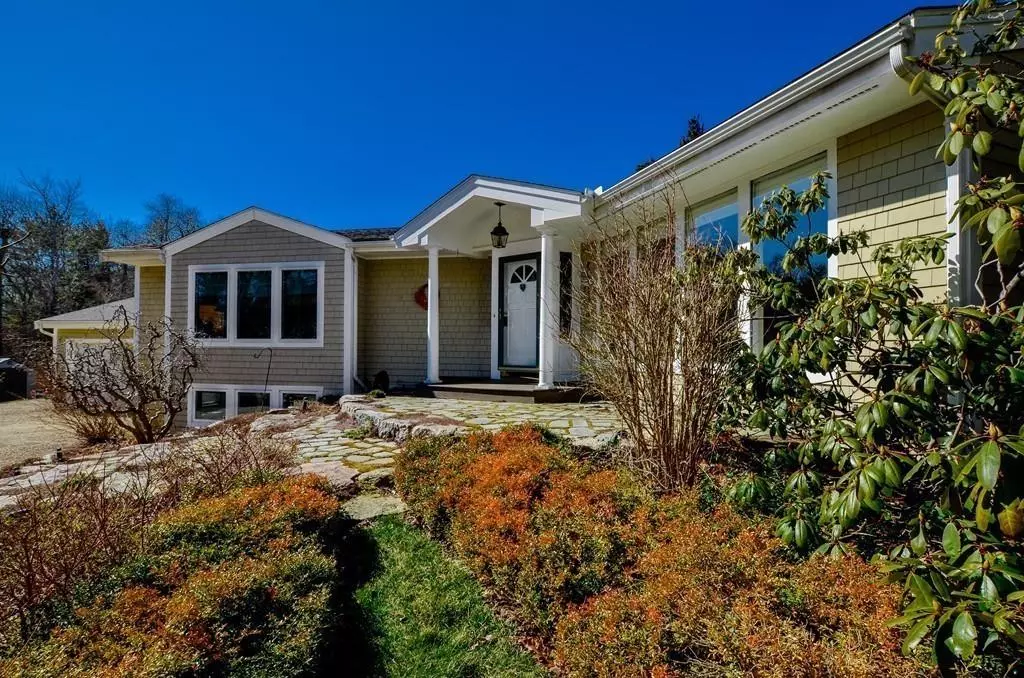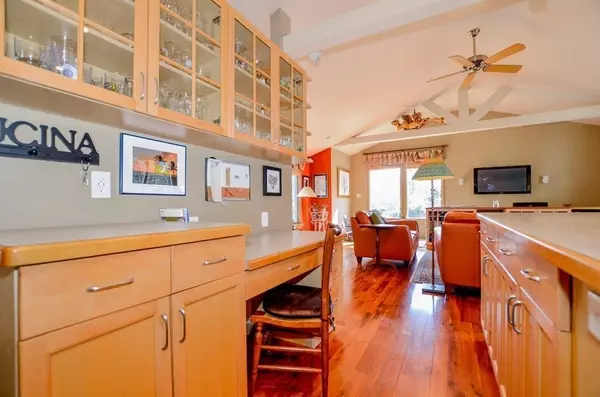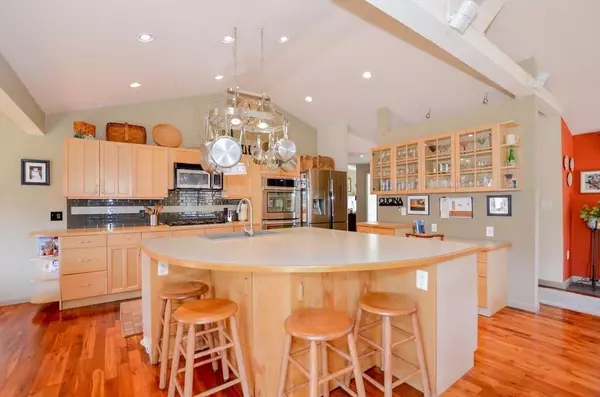$605,000
$595,000
1.7%For more information regarding the value of a property, please contact us for a free consultation.
310 Point Rd Marion, MA 02738
3 Beds
2.5 Baths
1,744 SqFt
Key Details
Sold Price $605,000
Property Type Single Family Home
Sub Type Single Family Residence
Listing Status Sold
Purchase Type For Sale
Square Footage 1,744 sqft
Price per Sqft $346
MLS Listing ID 72626682
Sold Date 04/30/20
Style Contemporary, Ranch, Other (See Remarks)
Bedrooms 3
Full Baths 2
Half Baths 1
HOA Y/N false
Year Built 1984
Annual Tax Amount $5,121
Tax Year 2020
Lot Size 0.500 Acres
Acres 0.5
Property Description
This is a rare opportunity to take advantage of the quality lifestyle of the seaside town of Marion. Designed and appointed with every detail picking up the tranquility of this special setting, offering natural light, manicured landscaping, stunning transitional design, and a well thought out open floor plan. Gather your friends and entertain in the amazing expansive great room with cathedral ceiling and center island/dining area. A fabulous master suite with walk-in closets, wrap-around deck and views of the stunning gardens including a five-hole putting green will certainly intrigue the prospective buyer. A second bedroom with full bath and gracious dining room complete the first level. The walk out downstairs offers an art studio, exercise room, bedroom and bath. A perfect fit for in law or older children. Owned solar panels, generator, outdoor shower, new septic and so much more. Abutting .05-acre wedge-shaped parcel conveys with property. Call today for your private appointment.
Location
State MA
County Plymouth
Area East Marion
Zoning RES
Direction Route 6 to Point Road to #310 Across from entrance of Piney Point
Rooms
Basement Full, Partially Finished, Walk-Out Access, Interior Entry
Interior
Heating Forced Air, Oil, Natural Gas
Cooling Central Air
Flooring Wood, Tile, Carpet
Fireplaces Number 1
Appliance Countertop Range, Refrigerator, Washer/Dryer, Vacuum System, Propane Water Heater, Utility Connections for Gas Range
Exterior
Exterior Feature Rain Gutters, Garden, Outdoor Shower
Garage Spaces 2.0
Community Features Public Transportation, Shopping, Tennis Court(s), Park, Walk/Jog Trails, Stable(s), Golf, Laundromat, Highway Access, House of Worship, Marina, Private School, Public School
Utilities Available for Gas Range
Waterfront Description Beach Front, Beach Access, Harbor, Ocean, Walk to, 0 to 1/10 Mile To Beach, Beach Ownership(Public)
Roof Type Shingle
Total Parking Spaces 6
Garage Yes
Building
Lot Description Additional Land Avail., Cleared, Gentle Sloping, Level
Foundation Concrete Perimeter
Sewer Private Sewer
Water Public
Architectural Style Contemporary, Ranch, Other (See Remarks)
Schools
Elementary Schools Sippican
Middle Schools Orrjhs
High Schools Orrhs
Others
Senior Community false
Read Less
Want to know what your home might be worth? Contact us for a FREE valuation!

Our team is ready to help you sell your home for the highest possible price ASAP
Bought with Beth Van der Veer • Conway - Mattapoisett





