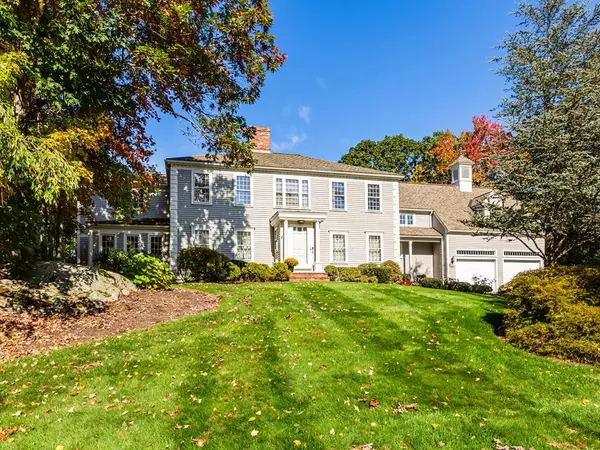$985,000
$985,000
For more information regarding the value of a property, please contact us for a free consultation.
60 Cosma Rd Easton, MA 02356
4 Beds
4.5 Baths
5,800 SqFt
Key Details
Sold Price $985,000
Property Type Single Family Home
Sub Type Single Family Residence
Listing Status Sold
Purchase Type For Sale
Square Footage 5,800 sqft
Price per Sqft $169
Subdivision Chestnut Knoll
MLS Listing ID 72628170
Sold Date 04/30/20
Style Colonial
Bedrooms 4
Full Baths 4
Half Baths 1
HOA Y/N false
Year Built 1991
Annual Tax Amount $12,135
Tax Year 2019
Lot Size 0.930 Acres
Acres 0.93
Property Description
Chestnut Knoll*Move right into this meticulously maintained custom home set on a private lot w/ an exquisite backyard*5 fireplaces*Perfect space for in-laws and au-paire*The fireplaced kit is truly the heart of the home&upgraded in 2017 w/Quartz countertops,Miele dishwasher,Bosch double ovens,Gaggenau induction cooktop w/grill, newer lighting&Sub-Zero Refrigerator*Totally remodeled sun-filled master bath by KDS designs will take your breath away w/an air bubble tub,Espresso cabinetry, beautiful large custom tiled shower, dual vanities,radiant heat, &Toto washer toilet*Large romantic master suite w/ fireplace,sitting area&walk-in cedar closet*Large F.R. w/custom moldings,fireplace,atrium door & newer window with views of manicured yard*Heated sunroom is stunning w/wooded views *2nd staircase leads to a large guest suite w/full bath great for au-pair or in-law*Fin.walk-out fireplaced L.L. is perfect for entertaining or extended family w/bath&small kitchen*Some photos show options.
Location
State MA
County Bristol
Area North Easton
Zoning RES
Direction N.Main-Harlow-Partridge-Wedgewood-Cosma
Rooms
Family Room Beamed Ceilings, Flooring - Hardwood, Window(s) - Picture, French Doors, Cable Hookup, Recessed Lighting
Basement Full, Finished, Walk-Out Access, Interior Entry
Primary Bedroom Level Second
Dining Room Flooring - Hardwood, French Doors, Chair Rail, Crown Molding
Kitchen Flooring - Stone/Ceramic Tile, Dining Area, Countertops - Stone/Granite/Solid, French Doors, Kitchen Island, Wet Bar, Cable Hookup, Deck - Exterior, Exterior Access, Open Floorplan, Recessed Lighting, Remodeled, Slider, Stainless Steel Appliances, Lighting - Pendant
Interior
Interior Features Recessed Lighting, Slider, Open Floor Plan, Dining Area, Wet bar, Breakfast Bar / Nook, Bathroom - Full, Bathroom - With Shower Stall, Closet, Cable Hookup, Walk-in Storage, Sun Room, Sitting Room, Game Room, Kitchen, Great Room, Office, Central Vacuum, Wet Bar, Wired for Sound, Internet Available - Unknown
Heating Baseboard, Oil, Fireplace
Cooling Central Air
Flooring Wood, Tile, Carpet, Flooring - Hardwood, Flooring - Stone/Ceramic Tile
Fireplaces Number 5
Fireplaces Type Family Room, Kitchen, Living Room, Master Bedroom
Appliance Oven, Dishwasher, Trash Compactor, Microwave, Indoor Grill, Refrigerator, Freezer, Vacuum System, Range Hood, Utility Connections for Electric Range, Utility Connections for Electric Oven, Utility Connections for Electric Dryer
Laundry Flooring - Wall to Wall Carpet, Electric Dryer Hookup, Washer Hookup, Second Floor
Exterior
Exterior Feature Rain Gutters, Professional Landscaping, Sprinkler System
Garage Spaces 2.0
Community Features Shopping, Pool, Park, Walk/Jog Trails, Golf, Conservation Area, Highway Access, House of Worship, Public School
Utilities Available for Electric Range, for Electric Oven, for Electric Dryer, Washer Hookup, Generator Connection
Roof Type Shingle
Total Parking Spaces 4
Garage Yes
Building
Lot Description Wooded
Foundation Concrete Perimeter
Sewer Private Sewer
Water Public
Architectural Style Colonial
Read Less
Want to know what your home might be worth? Contact us for a FREE valuation!

Our team is ready to help you sell your home for the highest possible price ASAP
Bought with Kerri Sheehan • Keller Williams Elite





