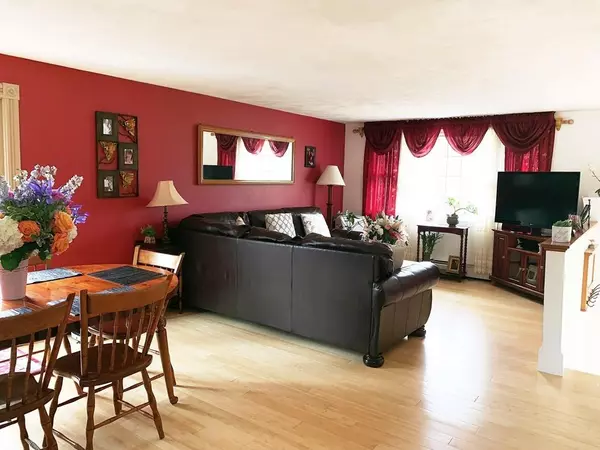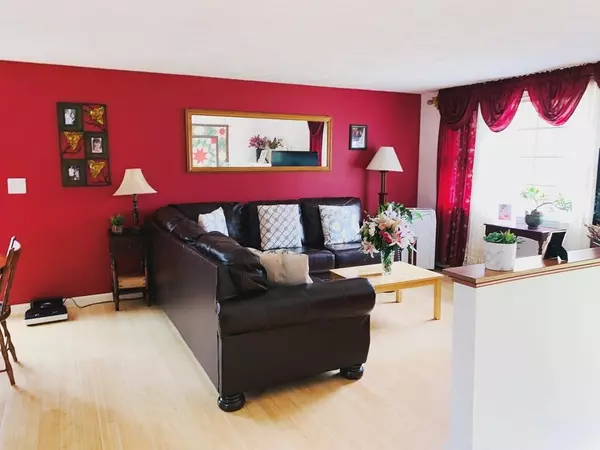$377,000
$359,000
5.0%For more information regarding the value of a property, please contact us for a free consultation.
13 Hyacinth Dr Pepperell, MA 01463
3 Beds
2 Baths
1,508 SqFt
Key Details
Sold Price $377,000
Property Type Single Family Home
Sub Type Single Family Residence
Listing Status Sold
Purchase Type For Sale
Square Footage 1,508 sqft
Price per Sqft $250
MLS Listing ID 72627673
Sold Date 05/01/20
Bedrooms 3
Full Baths 2
Year Built 1977
Annual Tax Amount $5,298
Tax Year 2020
Lot Size 1.580 Acres
Acres 1.58
Property Description
Welcome Home!! This well maintained split offers a new kitchen with abundant cabinet space, dining area, and access to the deck. You'll find 3 additional bedrooms all boasting hardwood floors & ample closet space! Family Room, additional bathroom, office space and laundry area lower level. Large back yard, great for entertaining or just relaxing. This home is located in a desirable neighborhood in Pepperell. Great commuter location to Rte 3 close to shopping, highway access, restaurants, and much more!! Offers due by Monday, March 9th by 4pm.
Location
State MA
County Middlesex
Area East Pepperell
Zoning SUR
Direction Route 113 to Hyacinth Drive
Rooms
Family Room Flooring - Stone/Ceramic Tile
Basement Full, Finished, Walk-Out Access
Primary Bedroom Level Second
Kitchen Ceiling Fan(s), Flooring - Hardwood, Balcony / Deck, Countertops - Stone/Granite/Solid, Cabinets - Upgraded
Interior
Interior Features Office
Heating Baseboard, Oil
Cooling None
Flooring Tile, Bamboo
Fireplaces Number 1
Fireplaces Type Family Room
Appliance Range, Dishwasher, Microwave, Refrigerator, Oil Water Heater, Tank Water Heaterless, Utility Connections for Electric Range, Utility Connections for Electric Dryer
Laundry Flooring - Vinyl, First Floor, Washer Hookup
Exterior
Exterior Feature Storage, Sprinkler System
Community Features Shopping, Walk/Jog Trails, Medical Facility, Laundromat, Bike Path, Highway Access, Public School
Utilities Available for Electric Range, for Electric Dryer, Washer Hookup
Roof Type Shingle
Total Parking Spaces 8
Garage No
Building
Lot Description Wooded, Cleared
Foundation Concrete Perimeter
Sewer Public Sewer
Water Public
Schools
Elementary Schools Varnumbrook
Others
Senior Community false
Acceptable Financing Contract
Listing Terms Contract
Read Less
Want to know what your home might be worth? Contact us for a FREE valuation!

Our team is ready to help you sell your home for the highest possible price ASAP
Bought with Linda L. Linehan • Linda L. Linehan





