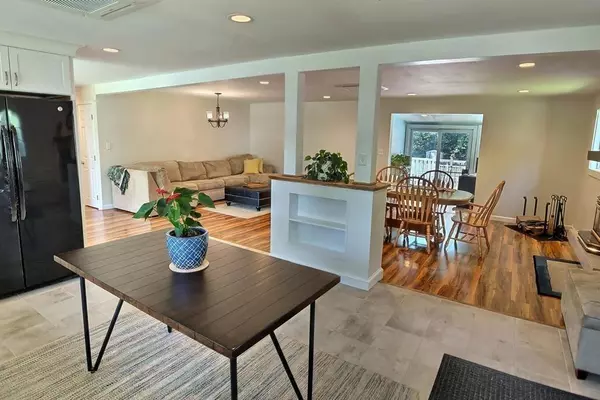$415,000
$415,000
For more information regarding the value of a property, please contact us for a free consultation.
157 Center Bridge Rd Lancaster, MA 01523
5 Beds
3 Baths
3,546 SqFt
Key Details
Sold Price $415,000
Property Type Single Family Home
Sub Type Single Family Residence
Listing Status Sold
Purchase Type For Sale
Square Footage 3,546 sqft
Price per Sqft $117
MLS Listing ID 72618522
Sold Date 05/01/20
Style Raised Ranch
Bedrooms 5
Full Baths 3
HOA Y/N false
Year Built 1970
Annual Tax Amount $6,531
Tax Year 2019
Lot Size 1.900 Acres
Acres 1.9
Property Description
Exceptional offering! Upstairs you will find a bright, open floor plan with state of the art Kitchen, 4+ bedrooms, big living / dining room with fireplace, study, laundry room and wonderful master with new, full bath and large walk in closet. House in in "like-new" condition with many recent updates including exterior and interior paint. The lower level is currently used as a Chiropractic office and is set up with a reception area and several private rooms, a full bath and lots of flex space that could offer many potential uses. The back yard is an oasis itself with multi tiered deck, swimming pool, boccie court, tennis/sport court and sprawling yard and grounds. Amazing! Live and work at home! Forget the commute! This is a once in a lifetime opportunity!!
Location
State MA
County Worcester
Zoning See remark
Direction Main St to Center Bridge. Residence is also the home of Corrective Chiropractic.
Rooms
Family Room Flooring - Laminate, Recessed Lighting
Basement Full, Finished, Walk-Out Access, Interior Entry, Sump Pump
Primary Bedroom Level First
Dining Room Flooring - Laminate, Recessed Lighting
Kitchen Flooring - Stone/Ceramic Tile, Countertops - Stone/Granite/Solid, Recessed Lighting, Stainless Steel Appliances
Interior
Interior Features Recessed Lighting, Home Office, Bathroom, Office, Inlaw Apt., Home Office-Separate Entry
Heating Electric
Cooling 3 or More, Ductless
Flooring Tile, Laminate, Pine, Flooring - Laminate
Fireplaces Number 1
Fireplaces Type Dining Room
Appliance Range, Dishwasher, Disposal, Refrigerator, Washer, Dryer, Electric Water Heater, Tank Water Heater
Laundry Flooring - Laminate, First Floor
Exterior
Exterior Feature Tennis Court(s), Rain Gutters, Storage
Pool Above Ground
Community Features Shopping, Tennis Court(s), Park, Conservation Area, Highway Access, House of Worship, Private School, Public School
Waterfront Description Waterfront, Beach Front, River, Lake/Pond, Beach Ownership(Public)
Roof Type Shingle
Total Parking Spaces 15
Garage No
Private Pool true
Building
Lot Description Flood Plain, Level
Foundation Concrete Perimeter
Sewer Public Sewer
Water Public
Architectural Style Raised Ranch
Schools
High Schools Nashoba Reg
Others
Senior Community false
Read Less
Want to know what your home might be worth? Contact us for a FREE valuation!

Our team is ready to help you sell your home for the highest possible price ASAP
Bought with Nahum Omeler • Romy Realty





