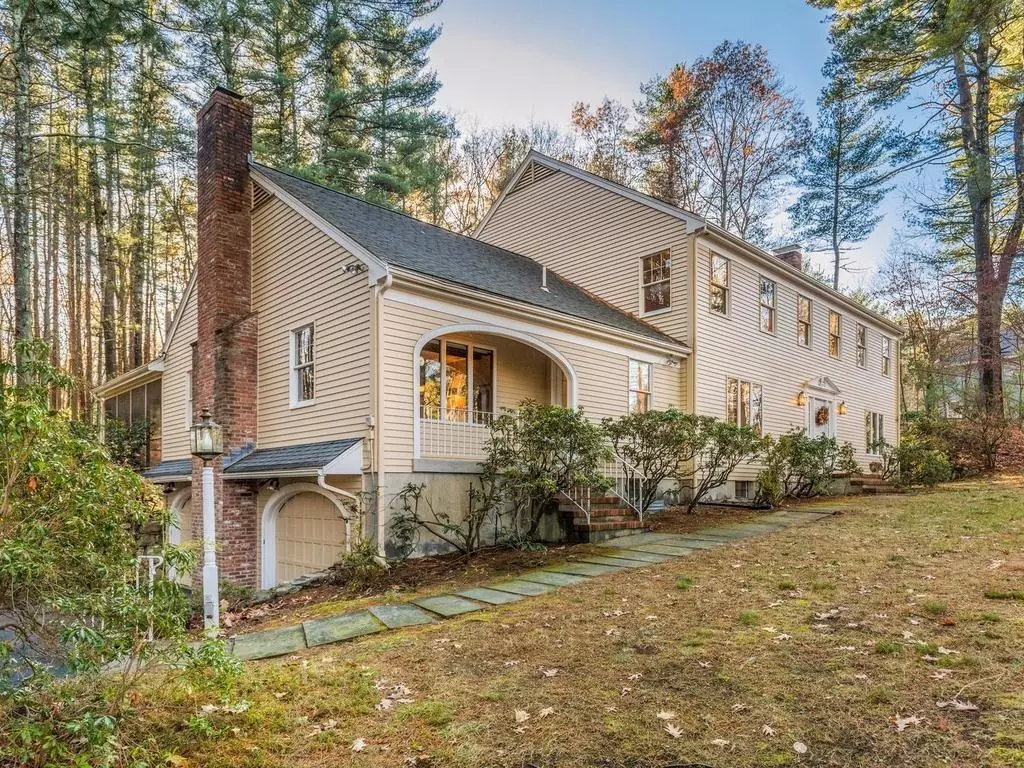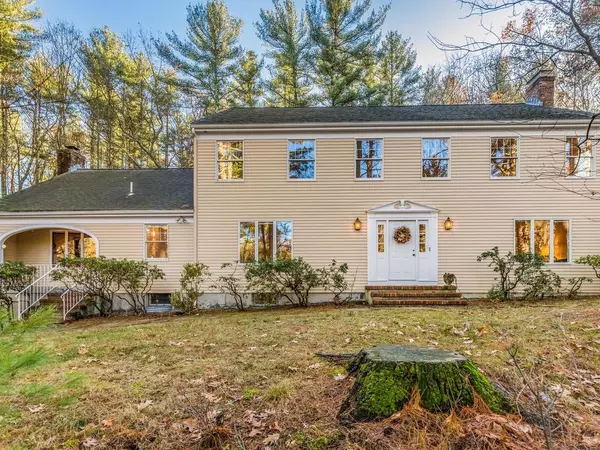$958,000
$974,000
1.6%For more information regarding the value of a property, please contact us for a free consultation.
362 Border Road Concord, MA 01742
4 Beds
3.5 Baths
3,352 SqFt
Key Details
Sold Price $958,000
Property Type Single Family Home
Sub Type Single Family Residence
Listing Status Sold
Purchase Type For Sale
Square Footage 3,352 sqft
Price per Sqft $285
Subdivision Thoreau Hills
MLS Listing ID 72596642
Sold Date 05/01/20
Style Colonial
Bedrooms 4
Full Baths 3
Half Baths 1
Year Built 1977
Annual Tax Amount $13,050
Tax Year 2019
Lot Size 1.330 Acres
Acres 1.33
Property Description
Across a meandering trout brook, up a gentle wooded slope, two fireplaces cast a warm "Welcome Home".This solid built residence offers spacious rooms, over-sized windows, airy view, and room for all occasions. Ample double-closeted entry leads to a ½ Bath, front-to-back 26 ft LR w/ Dentil Molding and carved-wood FP. The 16 ft DR can accommodate the whole clan. Sun pours into the 26 ft Kit, w/ solid wood cabinets and an un-obstructed plan providing opportunity for any customization imaginable. A beamed 26 ft FR with FP opens to a screened porch and tranquil backyard of the 1.33 ac lot. Office, Full Bath, and Laundry complete the ground floor. Upstairs is a 20 ft MBR w/ WIC and Bath, another Bath serves 3 more BRs, one with walk-in attic access for expansion. Expansive Basement, with finished ceiling, is ready for activities.The heated Driveway provides ease of access in all weather. Home Alarm protected, w/ many panic buttons. 200 Amp Electric, Natural Gas FHA, 2 AC systems, 4 BR Septic
Location
State MA
County Middlesex
Zoning A
Direction Main Street (Rte 62) to Brook Trail Road. Right onto Hayward Mill Road, 2nd right onto Border Road.
Rooms
Family Room Flooring - Hardwood, Deck - Exterior, Recessed Lighting, Slider, Wainscoting
Basement Full, Partially Finished, Garage Access, Concrete
Primary Bedroom Level Second
Dining Room Flooring - Hardwood, Window(s) - Bay/Bow/Box, Chair Rail, Crown Molding
Kitchen Closet, Flooring - Vinyl, Window(s) - Bay/Bow/Box, Dining Area, Open Floorplan, Recessed Lighting, Gas Stove, Lighting - Pendant
Interior
Interior Features Bathroom - Full, Closet, Bathroom - Half, Lighting - Pendant, Crown Molding, Closet - Double, Office, Foyer, Central Vacuum
Heating Forced Air, Natural Gas
Cooling Central Air, Dual
Flooring Wood, Tile, Vinyl, Flooring - Hardwood, Flooring - Vinyl
Fireplaces Number 2
Fireplaces Type Family Room, Living Room
Appliance Range, Dishwasher, Refrigerator, Washer, Dryer, Gas Water Heater, Tank Water Heater, Utility Connections for Gas Range, Utility Connections for Gas Dryer, Utility Connections for Electric Dryer
Laundry Flooring - Vinyl, Dryer Hookup - Dual, Exterior Access, Washer Hookup, First Floor
Exterior
Exterior Feature Rain Gutters
Garage Spaces 2.0
Utilities Available for Gas Range, for Gas Dryer, for Electric Dryer, Washer Hookup
Waterfront Description Waterfront, Stream, Creek
Roof Type Shingle
Total Parking Spaces 6
Garage Yes
Building
Lot Description Wooded, Sloped
Foundation Concrete Perimeter, Irregular
Sewer Private Sewer
Water Public
Architectural Style Colonial
Others
Senior Community false
Read Less
Want to know what your home might be worth? Contact us for a FREE valuation!

Our team is ready to help you sell your home for the highest possible price ASAP
Bought with Adam Mundt • Kingston Real Estate & Management





