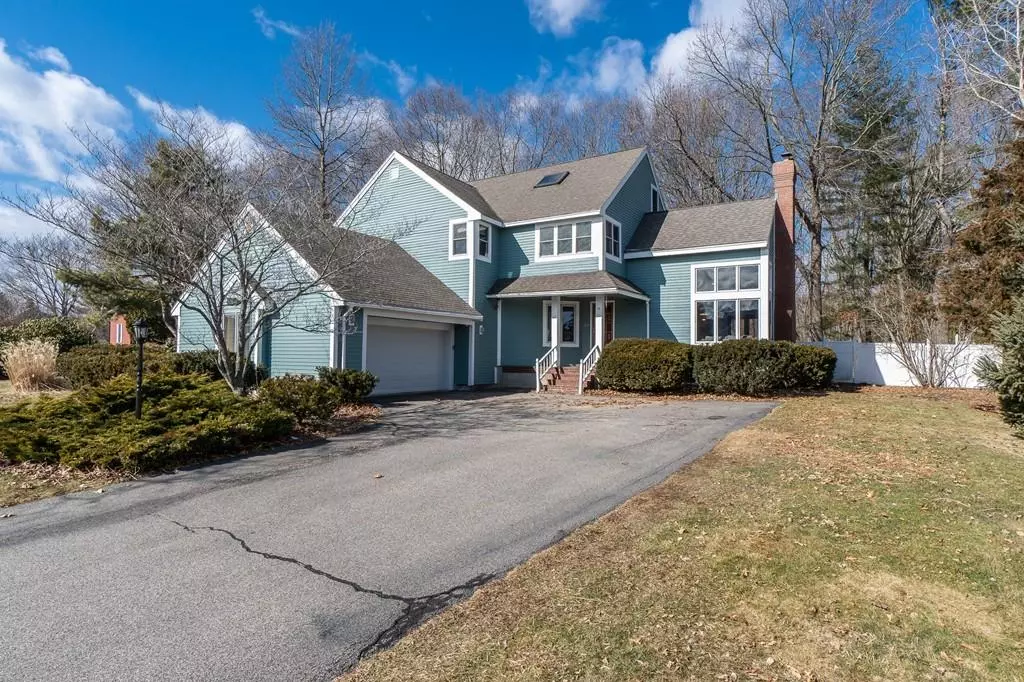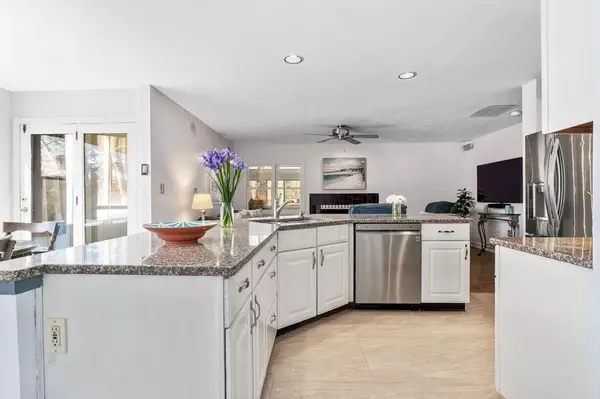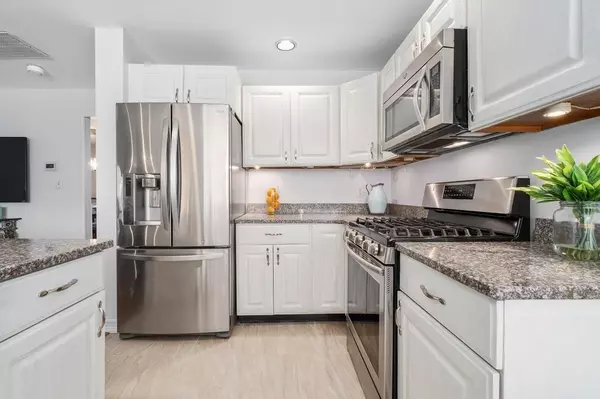$620,000
$629,900
1.6%For more information regarding the value of a property, please contact us for a free consultation.
14 Wildwood Dr Newburyport, MA 01950
5 Beds
4 Baths
2,901 SqFt
Key Details
Sold Price $620,000
Property Type Single Family Home
Sub Type Single Family Residence
Listing Status Sold
Purchase Type For Sale
Square Footage 2,901 sqft
Price per Sqft $213
MLS Listing ID 72622544
Sold Date 05/04/20
Style Colonial, Contemporary
Bedrooms 5
Full Baths 3
Half Baths 2
HOA Y/N false
Year Built 1989
Annual Tax Amount $9,824
Tax Year 2020
Lot Size 0.530 Acres
Acres 0.53
Property Description
The BEST way to predict the future is to create it! This 3000SF home is OUTSTANDING value in one of Newburyport's best neighborhoods! Boasting 4 levels of living space - each level providing the perfect amount of space - this home is any savvy home buyer's dream. With a vaulted ceiling fire placed living room w/ French doors, an open concept granite Kitchen w/ new tile flooring & stainless appliances that opens nicely into another fire placed Family Room, this home is perfect for gatherings! Not to miss the large 3 season sun-room off the kitchen– summer entertaining does not get easier! When the day ends & you retreat upstairs, the open foyer will graciously invite you to the expansive top 2 floors, which have 4-5 bedrooms, including a Master en-suite. With a finished lower level, 2 car garage, plus a bonus room on the 3rd floor that just needs small touches, you cannot miss this rare chance to complete your dreams, build your equity & be a part of this desirable seacoast community!
Location
State MA
County Essex
Zoning RES
Direction Low to Coltin to Wildwood
Rooms
Family Room Ceiling Fan(s), Flooring - Laminate
Primary Bedroom Level Second
Dining Room Flooring - Laminate
Kitchen Flooring - Stone/Ceramic Tile, Dining Area, Countertops - Stone/Granite/Solid, Kitchen Island, Chair Rail, Recessed Lighting, Stainless Steel Appliances
Interior
Interior Features Closet, Lighting - Overhead, Ceiling Fan(s), Walk-in Storage, Recessed Lighting, Bathroom - Half, Entrance Foyer, Bedroom, Bonus Room, Loft, Bathroom
Heating Baseboard, Natural Gas
Cooling Central Air, Window Unit(s)
Flooring Tile, Laminate, Flooring - Stone/Ceramic Tile, Flooring - Laminate, Flooring - Vinyl
Fireplaces Number 2
Fireplaces Type Family Room, Living Room
Appliance Range, Dishwasher, Disposal, Microwave, Refrigerator, Gas Water Heater, Utility Connections for Gas Range
Laundry Flooring - Laminate, Electric Dryer Hookup, Washer Hookup, First Floor
Exterior
Exterior Feature Professional Landscaping
Garage Spaces 2.0
Community Features Public Transportation, Shopping, Walk/Jog Trails, Medical Facility, Highway Access, Public School, T-Station
Utilities Available for Gas Range
Waterfront Description Beach Front, Harbor, River, Unknown To Beach, Beach Ownership(Public)
Roof Type Shingle
Total Parking Spaces 4
Garage Yes
Building
Lot Description Level
Foundation Concrete Perimeter
Sewer Public Sewer
Water Public
Architectural Style Colonial, Contemporary
Schools
Elementary Schools Bresnahan
Middle Schools Nock
High Schools Newburyport
Others
Senior Community false
Read Less
Want to know what your home might be worth? Contact us for a FREE valuation!

Our team is ready to help you sell your home for the highest possible price ASAP
Bought with Monarch Group • Compass





