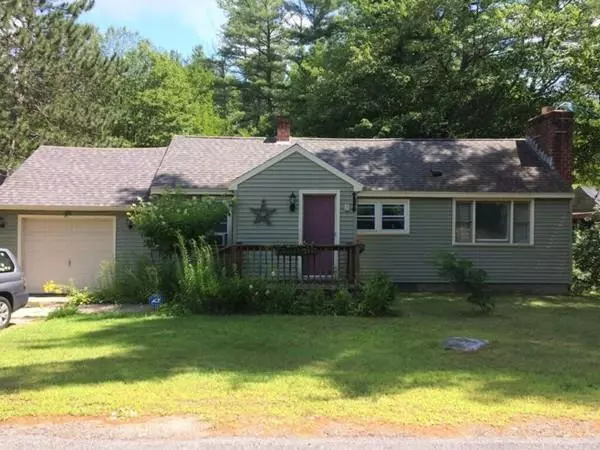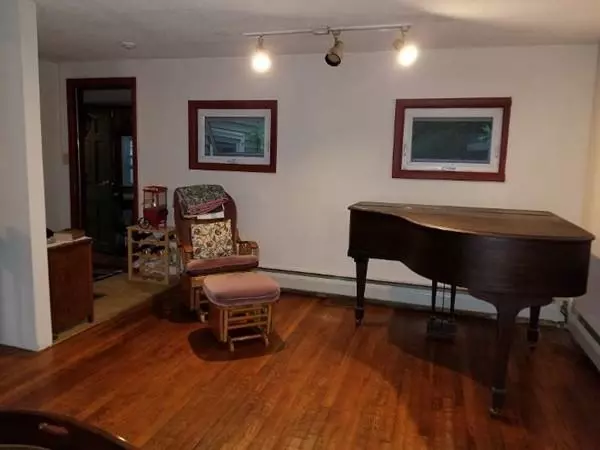$154,000
$147,000
4.8%For more information regarding the value of a property, please contact us for a free consultation.
8 Baldwinville State Rd Winchendon, MA 01475
2 Beds
1 Bath
722 SqFt
Key Details
Sold Price $154,000
Property Type Single Family Home
Sub Type Single Family Residence
Listing Status Sold
Purchase Type For Sale
Square Footage 722 sqft
Price per Sqft $213
MLS Listing ID 72572932
Sold Date 05/05/20
Style Ranch
Bedrooms 2
Full Baths 1
Year Built 1960
Annual Tax Amount $1,891
Tax Year 2019
Lot Size 0.700 Acres
Acres 0.7
Property Description
WOW! Awesome News! Seller will be installing the new Septic System! New price reflects seller now installing! Front to back living room with wood flooring and a Fireplace. Want a nice little office space? You can have it! Always wanted a heated Sun Room with space for lot's of plants or just to set and view your back yard and a small seasonal pond where the spring peepers sing? The roof and siding is newer so no worries there. Eat in kitchen or use a portion of the living room for dining space. Most windows have been replaced. This home may be small but it offers some mighty fine amenities! Accompanied showings to ask for your appointment! 24 hour notice appreciated!
Location
State MA
County Worcester
Zoning R3
Direction Baldwinville State Rd. is Rte. 202. From center of Winchendon rte 202 South.
Rooms
Basement Full, Interior Entry, Sump Pump, Concrete
Primary Bedroom Level First
Kitchen Flooring - Vinyl
Interior
Interior Features Sun Room
Heating Baseboard, Oil
Cooling Window Unit(s)
Flooring Wood, Vinyl, Flooring - Stone/Ceramic Tile
Fireplaces Number 1
Fireplaces Type Living Room
Appliance Range, Refrigerator, Oil Water Heater, Tank Water Heaterless, Utility Connections for Electric Range, Utility Connections for Electric Dryer
Laundry In Basement, Washer Hookup
Exterior
Exterior Feature Storage
Garage Spaces 1.0
Community Features Shopping, Pool, Park, Walk/Jog Trails, Golf, Medical Facility, Private School, Public School
Utilities Available for Electric Range, for Electric Dryer, Washer Hookup
Waterfront Description Beach Front, Lake/Pond, 1/2 to 1 Mile To Beach
Roof Type Shingle
Total Parking Spaces 2
Garage Yes
Building
Lot Description Wooded, Level
Foundation Block
Sewer Private Sewer
Water Public
Architectural Style Ranch
Schools
Middle Schools Murdock
High Schools Murdock
Others
Senior Community false
Read Less
Want to know what your home might be worth? Contact us for a FREE valuation!

Our team is ready to help you sell your home for the highest possible price ASAP
Bought with Blood Team • Keller Williams Realty - Merrimack





