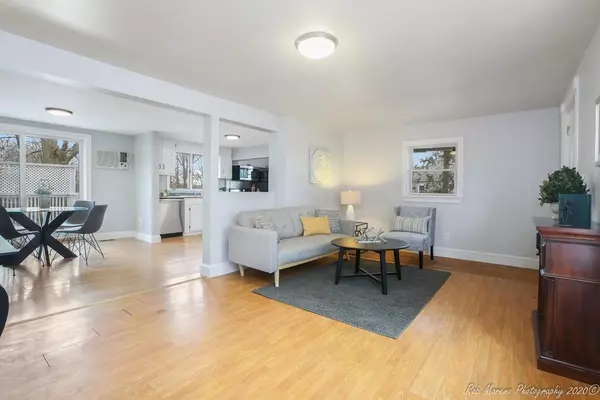$480,000
$475,000
1.1%For more information regarding the value of a property, please contact us for a free consultation.
54 Waban St. Saugus, MA 01906
5 Beds
2 Baths
1,794 SqFt
Key Details
Sold Price $480,000
Property Type Single Family Home
Sub Type Single Family Residence
Listing Status Sold
Purchase Type For Sale
Square Footage 1,794 sqft
Price per Sqft $267
MLS Listing ID 72628616
Sold Date 05/05/20
Style Colonial
Bedrooms 5
Full Baths 2
Year Built 1965
Annual Tax Amount $4,630
Tax Year 2020
Lot Size 8,712 Sqft
Acres 0.2
Property Sub-Type Single Family Residence
Property Description
Room to Grow! This much-loved home has great space for large gatherings, entertaining, office, study, play or relaxation. 2 first fl. bedrooms (one currently used as an office) next to a full bath makes a nice "suite" with easy, 1-level living on the main floor. Open concept country kitchen with adjoining dining area has slider to a big deck for BBQ & outdoor enjoyment. HUGE MBR will accommodate king-size furniture and features a gorgeous wide-plank wood floor, soaring cathedral ceiling & extra large walk-in closet. Two additional generous-size bedrooms & full bath complete the 2nd fl. Potential to expand your living area in the large basement with laundry, extra storage and workshop with full walk-out to BIG yard. Large storage sheds for work, home & garden tools. Two driveways for multi-car parking. Freshly painted interior; New roof; Gas heat; Wonderful neighborhood near Saugus Ctr & public transportation Bus 430 to Malden Center Station via Sq.1 Mall. Sold AS IS.
Location
State MA
County Essex
Zoning R1
Direction GPS
Rooms
Basement Full, Walk-Out Access, Interior Entry, Concrete
Primary Bedroom Level Second
Dining Room Flooring - Laminate, Deck - Exterior, Slider
Kitchen Flooring - Laminate, Stainless Steel Appliances
Interior
Heating Natural Gas
Cooling Wall Unit(s)
Flooring Wood, Tile, Laminate
Appliance Range, Dishwasher, Disposal, Microwave, Refrigerator, Washer, Dryer, Electric Water Heater
Laundry In Basement
Exterior
Community Features Public Transportation, Shopping, Park, Highway Access, House of Worship, Public School
Roof Type Shingle
Total Parking Spaces 4
Garage No
Building
Lot Description Gentle Sloping
Foundation Concrete Perimeter, Block
Sewer Public Sewer
Water Public
Architectural Style Colonial
Read Less
Want to know what your home might be worth? Contact us for a FREE valuation!

Our team is ready to help you sell your home for the highest possible price ASAP
Bought with Candice Pagliarulo Hodgson • Lyv Realty






