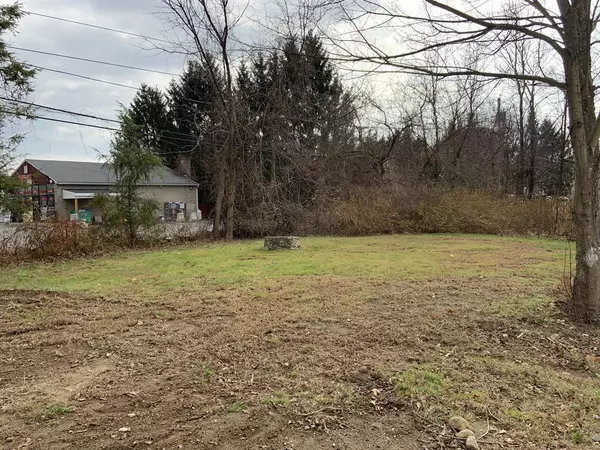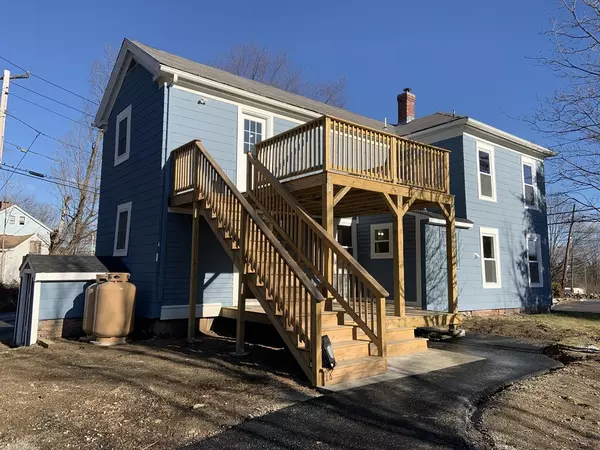$389,000
$389,900
0.2%For more information regarding the value of a property, please contact us for a free consultation.
269 Blackstone St Blackstone, MA 01504
3 Beds
2 Baths
2,132 SqFt
Key Details
Sold Price $389,000
Property Type Multi-Family
Sub Type 2 Family - 2 Units Up/Down
Listing Status Sold
Purchase Type For Sale
Square Footage 2,132 sqft
Price per Sqft $182
MLS Listing ID 72595033
Sold Date 04/22/20
Bedrooms 3
Full Baths 2
Year Built 1875
Annual Tax Amount $3,530
Tax Year 2019
Lot Size 0.920 Acres
Acres 0.92
Property Description
GREAT INVESTMENT PROPERTY!!! Newly renovated two family in amazing location. This home has been completed updated. Three new pressure treated decks, new 100-amp 110/220-volt electrical service for the second-floor apartment. All new wiring for both kitchens, bathroom, laundry and basement. Also, two new bathrooms and laundry areas. New plumbing throughout the whole house. Two new water heaters, a new hot air furnace (1st floor heat), new hot water boiler (2cnd floor heat) with all new baseboard. The interior and exterior of the home has been newly painted. The windows have all been replaced. Brand new flooring as well as restored/ refinished hardwood. Both kitchens have brand new cabinets, counter tops, dishwashers and stoves. The outdoor yard has been cleared, excavated, graded, and now has a brand new asphalt driveway large enough to park 9 cars...The home also has a two car garage weather tight, allowing it for multiple uses including storage. Good income potential!
Location
State MA
County Worcester
Zoning R2
Direction GPS to 269 Blackstone Street, Blackstone
Rooms
Basement Full
Interior
Interior Features Unit 1(Ceiling Fans, Upgraded Cabinets, Upgraded Countertops, Bathroom with Shower Stall), Unit 2(Ceiling Fans, Upgraded Cabinets, Upgraded Countertops, Bathroom With Tub & Shower), Unit 1 Rooms(Kitchen, Family Room, Other (See Remarks)), Unit 2 Rooms(Kitchen, Office/Den, Other (See Remarks))
Heating Unit 1(Forced Air, Leased Propane Tank), Unit 2(Hot Water Baseboard, Oil)
Flooring Wood, Tile, Vinyl, Unit 1(undefined), Unit 2(Hardwood Floors, Wall to Wall Carpet)
Appliance Electric Water Heater, Utility Connections for Electric Range, Utility Connections for Electric Oven, Utility Connections for Electric Dryer
Laundry Washer Hookup, Unit 1 Laundry Room, Unit 1(Washer & Dryer Hookup)
Exterior
Exterior Feature Unit 2 Balcony/Deck
Garage Spaces 2.0
Community Features Shopping, Public School
Utilities Available for Electric Range, for Electric Oven, for Electric Dryer, Washer Hookup
Roof Type Shingle
Total Parking Spaces 9
Garage Yes
Building
Lot Description Corner Lot
Story 2
Foundation Concrete Perimeter
Sewer Private Sewer
Water Public
Read Less
Want to know what your home might be worth? Contact us for a FREE valuation!

Our team is ready to help you sell your home for the highest possible price ASAP
Bought with James Moretti • RE/MAX 360





