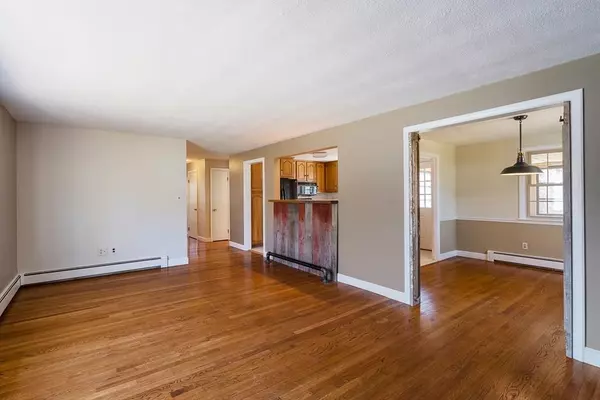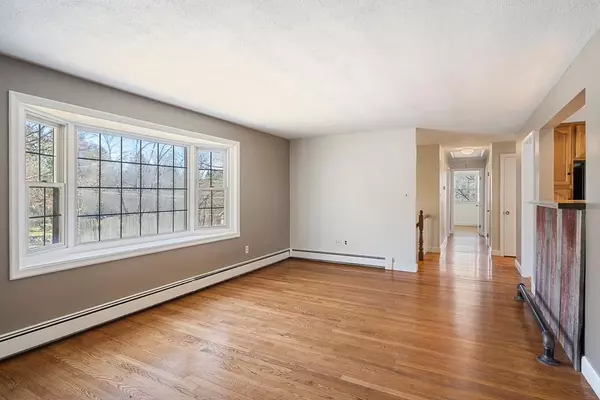$574,500
$574,500
For more information regarding the value of a property, please contact us for a free consultation.
4 Crestwood Drive Andover, MA 01810
3 Beds
2.5 Baths
1,728 SqFt
Key Details
Sold Price $574,500
Property Type Single Family Home
Sub Type Single Family Residence
Listing Status Sold
Purchase Type For Sale
Square Footage 1,728 sqft
Price per Sqft $332
MLS Listing ID 72635332
Sold Date 04/23/20
Bedrooms 3
Full Baths 2
Half Baths 1
HOA Y/N false
Year Built 1966
Annual Tax Amount $7,434
Tax Year 2020
Lot Size 0.690 Acres
Acres 0.69
Property Description
Nicely cared for home in desirable Sanborn/West school districts with easy access to downtown shopping and minutes from the highway. Open floorplan with great natural lighting and hardwood floors. Great flow for entertaining in the well designed kitchen that opens to Dining and Living rooms and a large three-season porch for outdoor living space. Bedrooms are generous and includes Master bedroom with three-quarter bath. Lower level has large Family Room with fireplace for relaxing on those cold winter nights. Laundry, half-bath, loads of storage space and a convenient two-car garage round out the downstairs. Located in a wonderful neighborhood of similar homes on a large level lot with plenty of room for a pool if that's on your wish list! Convenient town water, town sewer and gas heating. A wonderful place to call "Home"!
Location
State MA
County Essex
Zoning SRB
Direction Dascomb Road to Crestwood near Clark Road.
Rooms
Family Room Flooring - Wood
Basement Partial, Finished, Interior Entry, Garage Access
Primary Bedroom Level First
Dining Room Flooring - Hardwood
Kitchen Exterior Access
Interior
Heating Baseboard, Natural Gas
Cooling None
Flooring Carpet, Hardwood, Engineered Hardwood
Fireplaces Number 1
Fireplaces Type Family Room
Appliance Range, Dishwasher, Refrigerator, Tank Water Heater
Laundry Washer Hookup, In Basement
Exterior
Garage Spaces 2.0
Community Features Shopping, Park, Golf, Highway Access, Public School, T-Station
Utilities Available Washer Hookup
Roof Type Shingle
Total Parking Spaces 6
Garage Yes
Building
Lot Description Cul-De-Sac, Level
Foundation Concrete Perimeter
Sewer Public Sewer
Water Public
Schools
Elementary Schools Sanborn
Middle Schools West
High Schools Ahs
Others
Senior Community false
Acceptable Financing Contract
Listing Terms Contract
Read Less
Want to know what your home might be worth? Contact us for a FREE valuation!

Our team is ready to help you sell your home for the highest possible price ASAP
Bought with The Lisa Sevajian Group • Compass





