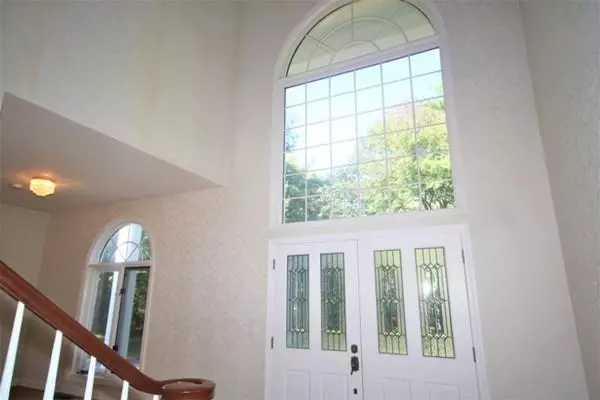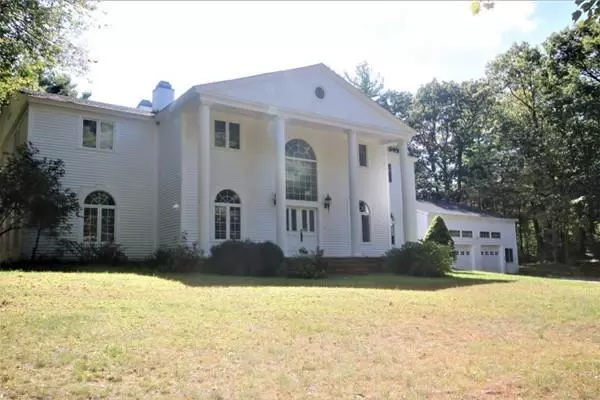$570,000
$600,000
5.0%For more information regarding the value of a property, please contact us for a free consultation.
78 Holden Rd Paxton, MA 01612
5 Beds
3.5 Baths
5,200 SqFt
Key Details
Sold Price $570,000
Property Type Single Family Home
Sub Type Single Family Residence
Listing Status Sold
Purchase Type For Sale
Square Footage 5,200 sqft
Price per Sqft $109
MLS Listing ID 72574585
Sold Date 04/24/20
Style Colonial
Bedrooms 5
Full Baths 3
Half Baths 1
HOA Y/N false
Year Built 1987
Annual Tax Amount $10,979
Tax Year 2019
Lot Size 18.620 Acres
Acres 18.62
Property Description
If you love to entertain as much as I do, there is no better home for the money! Imagine greeting your guests in the exquisite two story foyer. Have them mingle in the “meet and great” space by the entrance. Take them through the open living room and airy, cabinet packed kitchen. Be part of the festivities without taking your eye off the stove. Serve your meals in the resplendent dining room via attached butler's pantry. When the meal is done, move the festivities to the grand music room and cozy up to one of the home's fireplaces as you bask in the setting sun through the palatial half round windows. In the evening, you and your guests can retire to the four bedchambers. Choose from two rooms with balconies, or full suites. Several bathrooms, a laundry room and a vast landing can be found here. New roof and updated kitchen have already been done! Tucked in a meadow on an 18 acre wooded lot, this home can be upgraded to rival the grand homes of Central Massachusetts!
Location
State MA
County Worcester
Zoning 0R4
Direction Holden Rd. is Rte.31. House is set way back. Look for R.E. sign and two mail boxes together
Rooms
Family Room Flooring - Hardwood, Flooring - Wall to Wall Carpet, French Doors
Basement Full, Interior Entry, Concrete
Primary Bedroom Level Second
Dining Room Flooring - Hardwood
Kitchen Flooring - Laminate, Dining Area, Pantry, Countertops - Stone/Granite/Solid, Countertops - Upgraded, Kitchen Island, Wet Bar, Cabinets - Upgraded, Deck - Exterior, Exterior Access, Open Floorplan, Recessed Lighting, Remodeled, Slider
Interior
Interior Features Recessed Lighting, Balcony - Interior, Closet, Closet - Double, Game Room, Sitting Room, Play Room, Office, Vestibule, Wired for Sound, Internet Available - Unknown
Heating Forced Air, Oil, Electric, Fireplace(s)
Cooling Central Air
Flooring Wood, Plywood, Tile, Carpet, Laminate, Hardwood, Flooring - Hardwood, Flooring - Wall to Wall Carpet, Flooring - Laminate
Fireplaces Number 2
Fireplaces Type Family Room, Living Room
Appliance Range, Dishwasher, Disposal, Microwave, Refrigerator, Oil Water Heater, Plumbed For Ice Maker, Utility Connections for Electric Range, Utility Connections for Electric Oven, Utility Connections for Electric Dryer
Laundry Flooring - Wall to Wall Carpet, Electric Dryer Hookup, Washer Hookup, First Floor
Exterior
Exterior Feature Balcony / Deck, Balcony
Garage Spaces 2.0
Community Features Walk/Jog Trails, Laundromat, Public School, University
Utilities Available for Electric Range, for Electric Oven, for Electric Dryer, Icemaker Connection
Roof Type Shingle
Total Parking Spaces 12
Garage Yes
Building
Lot Description Wooded, Level
Foundation Concrete Perimeter
Sewer Private Sewer
Water Public
Architectural Style Colonial
Schools
Elementary Schools Paxton
Middle Schools Paxton
High Schools Wachusett
Others
Senior Community false
Read Less
Want to know what your home might be worth? Contact us for a FREE valuation!

Our team is ready to help you sell your home for the highest possible price ASAP
Bought with Miloud Hraiba • Action Realty





