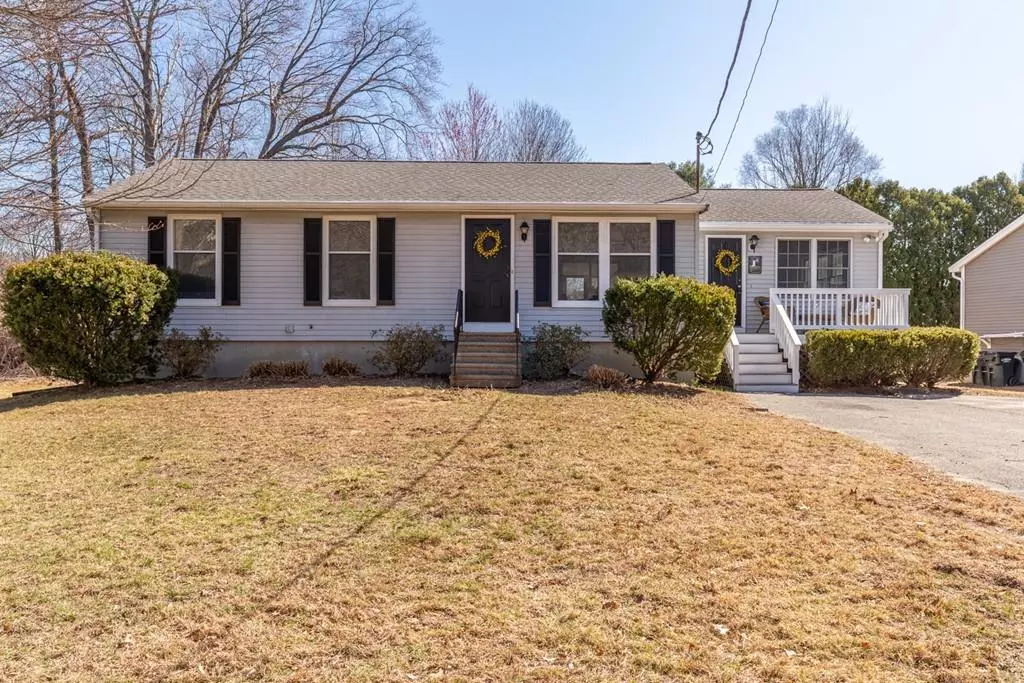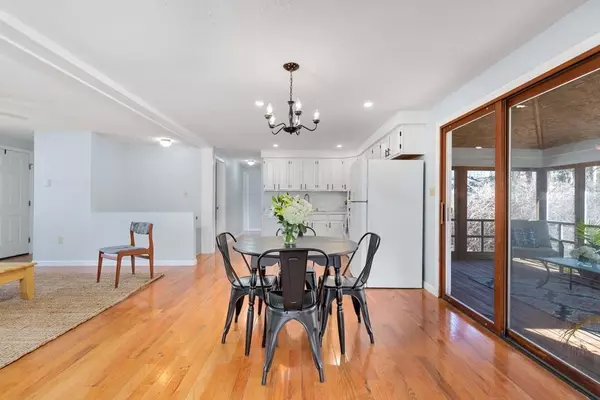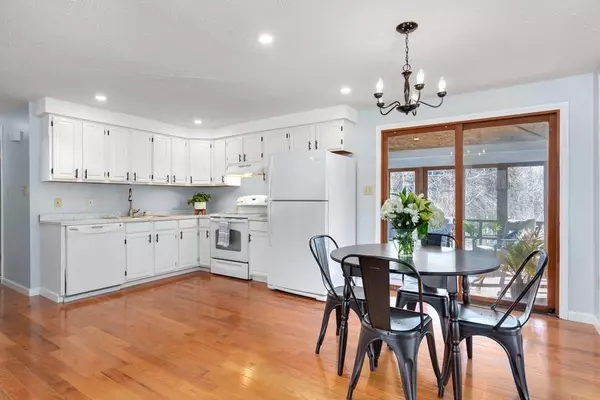$469,000
$459,900
2.0%For more information regarding the value of a property, please contact us for a free consultation.
29 Longfellow Drive Newburyport, MA 01950
3 Beds
1 Bath
1,232 SqFt
Key Details
Sold Price $469,000
Property Type Single Family Home
Sub Type Single Family Residence
Listing Status Sold
Purchase Type For Sale
Square Footage 1,232 sqft
Price per Sqft $380
Subdivision Turkey Hill
MLS Listing ID 72634689
Sold Date 04/28/20
Style Ranch
Bedrooms 3
Full Baths 1
HOA Y/N false
Year Built 1985
Annual Tax Amount $4,876
Tax Year 2020
Lot Size 10,018 Sqft
Acres 0.23
Property Description
Whether you have been waiting for your chance to get into Newburyport or searching for that perfect SINGLE LEVEL LIVING, this is the home for you! Gleaming hardwood floors flow from the beautiful family room with vaulted ceilings, all the way throughout the eat-in kitchen, living room, and each of the home's 3 bedrooms. As the weather continues to warm, the screened in porch off the kitchen is sure to be your favorite spot. Start the morning soaked in sunlight as you sip a cup of coffee or entertain friends and neighbors mosquito free in the evenings! Commuters will love being minutes from 95, the commuter rail, and bus station. Enjoy Newburyport's shopping, parks, trails, beautiful historic downtown, marinas, Plum Island beaches, and so much more. You even have a little peek a boo view of the reservoir through the trees across the street! A quick close is possible, schedule your private showing or virtual tour today!
Location
State MA
County Essex
Area Artichoke
Zoning R1
Direction From Storey Ave (113) turn on Turkey Hill Rd, Right on Longfellow Dr around bend, 29 on Left
Rooms
Family Room Ceiling Fan(s), Beamed Ceilings, Closet, Flooring - Hardwood, Exterior Access
Basement Full, Walk-Out Access, Interior Entry, Sump Pump, Concrete, Unfinished
Primary Bedroom Level Main
Kitchen Flooring - Hardwood, Dining Area, Exterior Access, Recessed Lighting
Interior
Heating Electric Baseboard
Cooling Wall Unit(s)
Flooring Vinyl, Hardwood
Appliance Range, Dishwasher, Refrigerator, Washer, Dryer, Electric Water Heater, Tank Water Heater, Utility Connections for Electric Range, Utility Connections for Electric Dryer
Laundry In Basement, Washer Hookup
Exterior
Exterior Feature Rain Gutters, Storage
Community Features Public Transportation, Park, Walk/Jog Trails, Medical Facility, Laundromat, Bike Path, Conservation Area, Highway Access, House of Worship, Marina, Public School, T-Station
Utilities Available for Electric Range, for Electric Dryer, Washer Hookup
Roof Type Shingle
Total Parking Spaces 4
Garage No
Building
Lot Description Level
Foundation Concrete Perimeter
Sewer Public Sewer
Water Public
Architectural Style Ranch
Schools
Elementary Schools Bresnahan
Middle Schools Molin/Nock
High Schools Newburyport
Read Less
Want to know what your home might be worth? Contact us for a FREE valuation!

Our team is ready to help you sell your home for the highest possible price ASAP
Bought with Marc Ouellet • Stone Ridge Properties, Inc.





