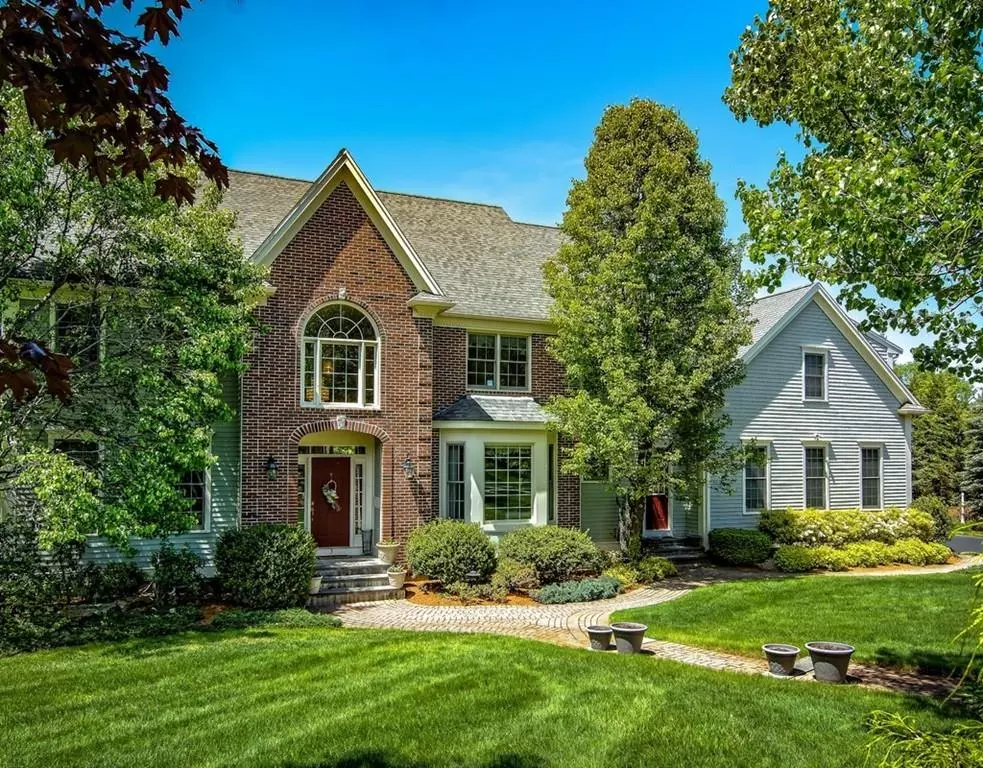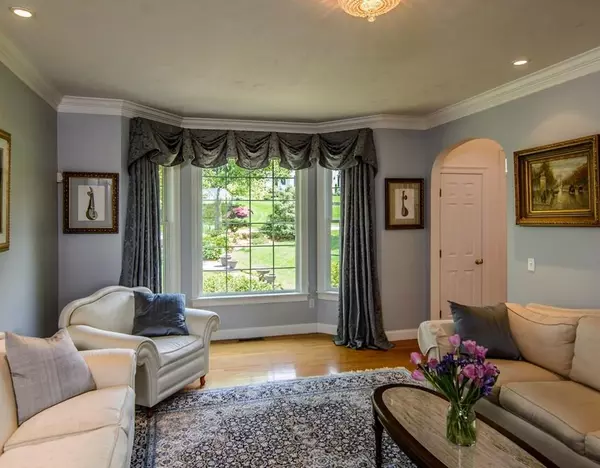$990,000
$1,050,000
5.7%For more information regarding the value of a property, please contact us for a free consultation.
5 Gable Ridge Road Westborough, MA 01581
5 Beds
5 Baths
5,974 SqFt
Key Details
Sold Price $990,000
Property Type Single Family Home
Sub Type Single Family Residence
Listing Status Sold
Purchase Type For Sale
Square Footage 5,974 sqft
Price per Sqft $165
Subdivision The Gables
MLS Listing ID 72618229
Sold Date 04/28/20
Style Colonial
Bedrooms 5
Full Baths 5
HOA Fees $29/ann
HOA Y/N true
Year Built 2000
Annual Tax Amount $18,530
Tax Year 2020
Lot Size 1.150 Acres
Acres 1.15
Property Description
From its beautifully appointed rooms to its terraced gardens, this stately, custom-built colonial holds a charming sophistication defined by details such as curved archways, a dual staircase, dental molding, and impressive Palladian windows; yet, succeeds at bringing in the simplicity of the outdoors. Sit by the fire and enjoy picturesque views from the family room, watch a sunset from the second floor balcony, or listen to the splash of water falling into the koi pond by the patio and experience the beauty of the surroundings. A house with many windows including five in the kitchen and a slider onto the deck, it's filled with natural light. The house also features the open concept family room and kitchen, first floor bedroom and full bathroom, a large bonus room with built-ins, a master en suite and a second one on the same level, an exercise room, second floor laundry room with sink, and a game room in the finished walk-out basement that has potential for an in-law.
Location
State MA
County Worcester
Zoning R
Direction Rt. 135 to Warren to Gable Ridge Road
Rooms
Family Room Skylight, Cathedral Ceiling(s), Flooring - Hardwood, Wet Bar, Open Floorplan, Recessed Lighting
Basement Full, Partially Finished, Walk-Out Access, Concrete
Primary Bedroom Level Second
Dining Room Flooring - Hardwood, Chair Rail, Wainscoting
Kitchen Flooring - Hardwood, Countertops - Stone/Granite/Solid, Kitchen Island, Open Floorplan, Recessed Lighting, Stainless Steel Appliances, Wine Chiller
Interior
Interior Features Recessed Lighting, Bathroom - Full, Bathroom - With Shower Stall, Ceiling - Cathedral, Wet bar, Entrance Foyer, Bathroom, Bonus Room, Game Room, Exercise Room, Central Vacuum, Wet Bar
Heating Central, Forced Air, Oil
Cooling Central Air
Flooring Tile, Carpet, Hardwood, Flooring - Hardwood, Flooring - Stone/Ceramic Tile, Flooring - Wall to Wall Carpet, Flooring - Marble, Flooring - Laminate
Fireplaces Number 1
Fireplaces Type Family Room
Appliance Range, Dishwasher, Disposal, Microwave, Countertop Range, Refrigerator, Washer, Dryer, Range Hood, Tank Water Heater
Laundry Flooring - Stone/Ceramic Tile, Second Floor
Exterior
Exterior Feature Rain Gutters, Professional Landscaping, Sprinkler System
Garage Spaces 3.0
Community Features Public Transportation, Shopping, Tennis Court(s), Park, Walk/Jog Trails, Golf, Medical Facility, Bike Path, Conservation Area, Highway Access, House of Worship, Public School, T-Station, Sidewalks
Roof Type Shingle
Total Parking Spaces 9
Garage Yes
Building
Lot Description Wooded
Foundation Concrete Perimeter, Irregular
Sewer Public Sewer
Water Public
Architectural Style Colonial
Schools
Elementary Schools Hastings
Middle Schools Gibbons/Mill Pd
High Schools Westboro High
Others
Senior Community false
Read Less
Want to know what your home might be worth? Contact us for a FREE valuation!

Our team is ready to help you sell your home for the highest possible price ASAP
Bought with Hui Joseph Zou • StartPoint Realty





