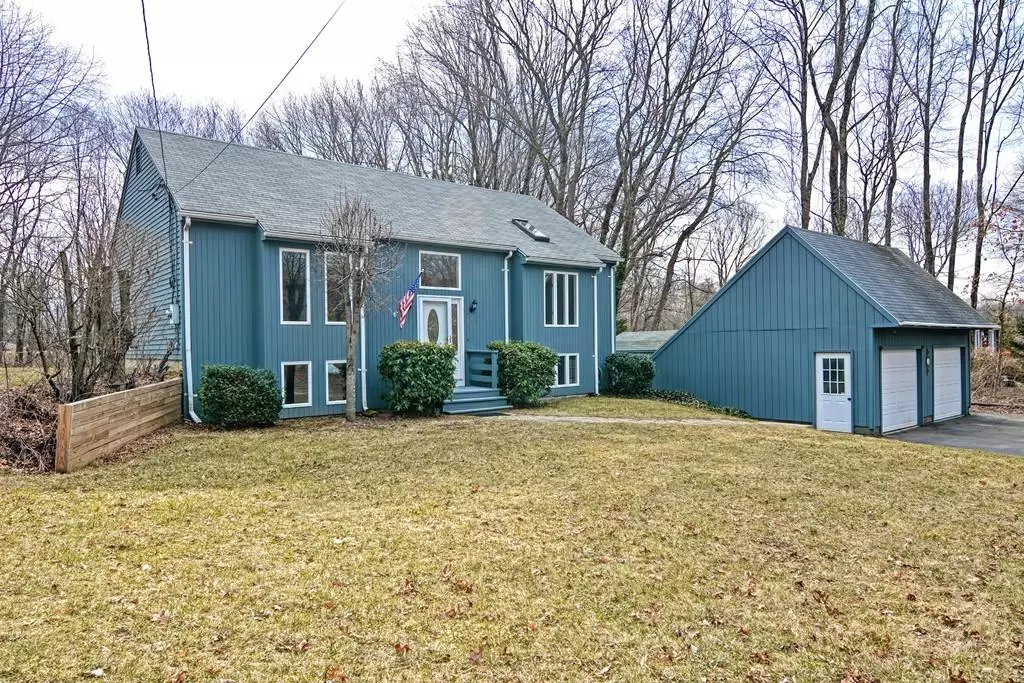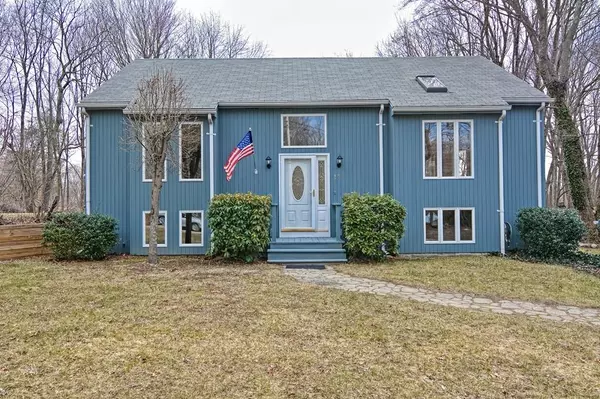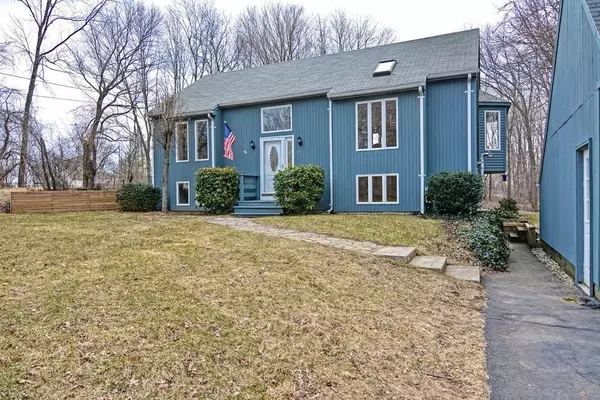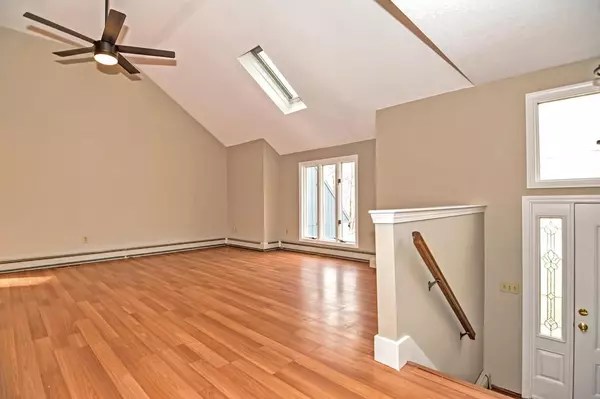$345,000
$329,900
4.6%For more information regarding the value of a property, please contact us for a free consultation.
256 Blackstone St Blackstone, MA 01504
3 Beds
2 Baths
1,766 SqFt
Key Details
Sold Price $345,000
Property Type Single Family Home
Sub Type Single Family Residence
Listing Status Sold
Purchase Type For Sale
Square Footage 1,766 sqft
Price per Sqft $195
MLS Listing ID 72631905
Sold Date 04/28/20
Style Contemporary
Bedrooms 3
Full Baths 2
HOA Y/N false
Year Built 1986
Annual Tax Amount $5,626
Tax Year 2020
Lot Size 1.160 Acres
Acres 1.16
Property Description
FINAL & BEST OFFERS DUE BY 7PM MON 3/16 - - - Beautifully updated Contemporary Split w/3 Beds, 2 Full Baths & close to 1800 sqft of Finished Living Space | Open Concept Upper Level w/Cathedral Ceiling & Skylight in LR | Cabinet-packed Kitchen w/New Granite Counters, Custom Island w/Pendant Lighting & Storage underneath | Walk-Out Bay for informal dining | Access to Covered Deck thru Slider which transitions down to a Lower Level Deck w/Hot Tub | 2 Beds & Updated Full Bath w/New Flooring, New Vanity w/Granite Top, Coordinating Mirror & Lighting complete the Upper Level | Lower Level - Family Room w/Pellet Stove & Separate Entrance, 1 Additional Bedroom, an Office & an Additional Full Bath | Fantastic 1.16 Acre Lot with a Great Backyard | 2 Car Detached Garage w/Loads of Space for Storage & an Upper Level that could be used as Studio | New Wall-to-Wall Carpeting in All 3 Bedrooms | New Lighting Fixtures & Ceiling Fans throughout | Entire Interior Freshly Painted
Location
State MA
County Worcester
Zoning R2
Direction Harris Ave to Blackstone St or Providence St to Blackstone St
Rooms
Family Room Wood / Coal / Pellet Stove, Ceiling Fan(s), Flooring - Vinyl, Cable Hookup, Exterior Access, Storage
Basement Full, Finished, Walk-Out Access, Interior Entry, Sump Pump
Primary Bedroom Level First
Kitchen Window(s) - Bay/Bow/Box, Dining Area, Countertops - Stone/Granite/Solid, Kitchen Island, Deck - Exterior, Open Floorplan, Slider, Lighting - Pendant, Lighting - Overhead
Interior
Interior Features Cable Hookup, Home Office
Heating Baseboard, Oil, Pellet Stove
Cooling None
Flooring Vinyl, Carpet, Wood Laminate, Flooring - Vinyl
Appliance Range, Dishwasher, Refrigerator, Washer, Dryer, Tank Water Heater, Plumbed For Ice Maker, Utility Connections for Electric Range, Utility Connections for Electric Dryer
Laundry Electric Dryer Hookup, Washer Hookup, In Basement
Exterior
Exterior Feature Storage, Other
Garage Spaces 2.0
Community Features Public Transportation, Shopping, Park, Walk/Jog Trails, Bike Path, Public School
Utilities Available for Electric Range, for Electric Dryer, Washer Hookup, Icemaker Connection
Roof Type Shingle
Total Parking Spaces 4
Garage Yes
Building
Foundation Concrete Perimeter
Sewer Private Sewer
Water Public
Architectural Style Contemporary
Schools
Elementary Schools Jfk/Afm
Middle Schools Hartnett Ms
High Schools Bmrhs
Others
Senior Community false
Acceptable Financing Contract
Listing Terms Contract
Read Less
Want to know what your home might be worth? Contact us for a FREE valuation!

Our team is ready to help you sell your home for the highest possible price ASAP
Bought with Michelle Quinn • Pathway Home Realty Group, Inc





