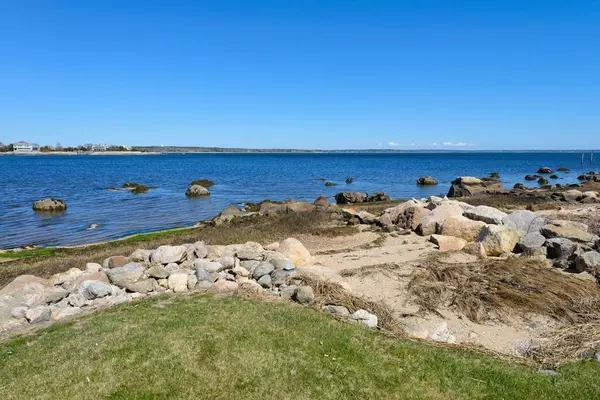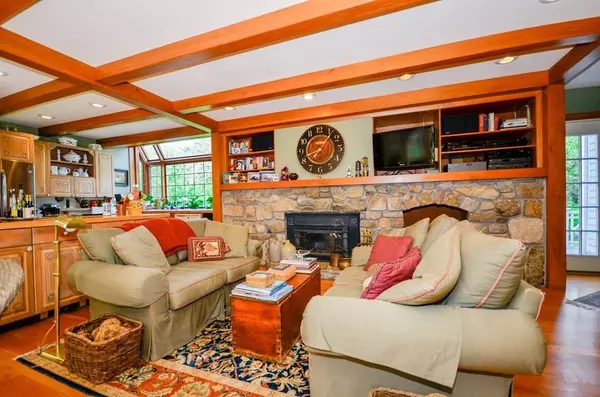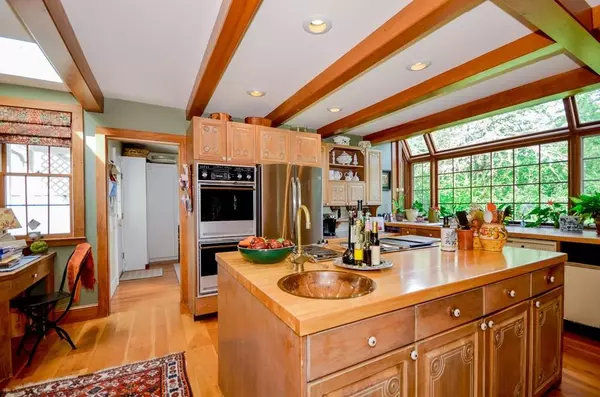$850,000
$895,000
5.0%For more information regarding the value of a property, please contact us for a free consultation.
295 Delano Road Marion, MA 02738
4 Beds
3.5 Baths
3,401 SqFt
Key Details
Sold Price $850,000
Property Type Single Family Home
Sub Type Single Family Residence
Listing Status Sold
Purchase Type For Sale
Square Footage 3,401 sqft
Price per Sqft $249
MLS Listing ID 72535859
Sold Date 04/30/20
Style Antique
Bedrooms 4
Full Baths 3
Half Baths 1
HOA Y/N false
Year Built 1910
Annual Tax Amount $8,162
Tax Year 2020
Lot Size 2.730 Acres
Acres 2.73
Property Description
East Marion compound set on 2.73 acres with water views of Buzzards Bay and deeded water access. This 3,400 sq. ft. antique boasts large, spacious common rooms including kitchen/great room, living room, dining room, family game room, each with its own fireplace, and mudroom with laundry. The second floor, which can be accessed by a front or rear staircase, consists of 4 bedrooms and 3 bathrooms, which include a master suite with walk-in closet and water views. Other features include a screened-in porch, terrace, a spacious deck and professionally landscaped lawn and gardens. An oversized barn that can serve as a garage, with ample storage on two floors, completes the compound. Well maintained and lovingly cared for over the years. This property abuts the Stone Estate, ensuring maximum privacy. Not in the flood zone, this property offers you close proximity to the water, without the burden or limitations usually associated with owning a home in this premiere setting.
Location
State MA
County Plymouth
Zoning RES
Direction Point Road or Route 6 to Delano Road.
Rooms
Basement Partial, Bulkhead, Concrete, Unfinished
Primary Bedroom Level Second
Interior
Interior Features Great Room
Heating Forced Air, Oil
Cooling Central Air
Flooring Tile, Carpet, Hardwood
Fireplaces Number 3
Appliance Oven, Dishwasher, Countertop Range, Refrigerator, Freezer, Washer, Dryer, Utility Connections for Electric Range, Utility Connections for Electric Oven
Laundry First Floor, Washer Hookup
Exterior
Exterior Feature Rain Gutters, Professional Landscaping, Sprinkler System, Garden
Garage Spaces 4.0
Fence Fenced
Community Features Tennis Court(s), Park, Walk/Jog Trails, Golf, Medical Facility, Bike Path, Conservation Area, Highway Access, House of Worship, Marina, Private School, Public School
Utilities Available for Electric Range, for Electric Oven, Washer Hookup
Waterfront Description Beach Front, Beach Access, Bay, Ocean, Walk to, 0 to 1/10 Mile To Beach, Beach Ownership(Deeded Rights)
View Y/N Yes
View Scenic View(s)
Roof Type Shingle
Total Parking Spaces 8
Garage Yes
Building
Foundation Concrete Perimeter, Stone
Sewer Private Sewer
Water Public
Architectural Style Antique
Schools
Elementary Schools Sippican School
Middle Schools Old Rochester
High Schools Old Rochester
Others
Acceptable Financing Contract
Listing Terms Contract
Read Less
Want to know what your home might be worth? Contact us for a FREE valuation!

Our team is ready to help you sell your home for the highest possible price ASAP
Bought with Nick Helgesen • Better Living Real Estate, LLC





