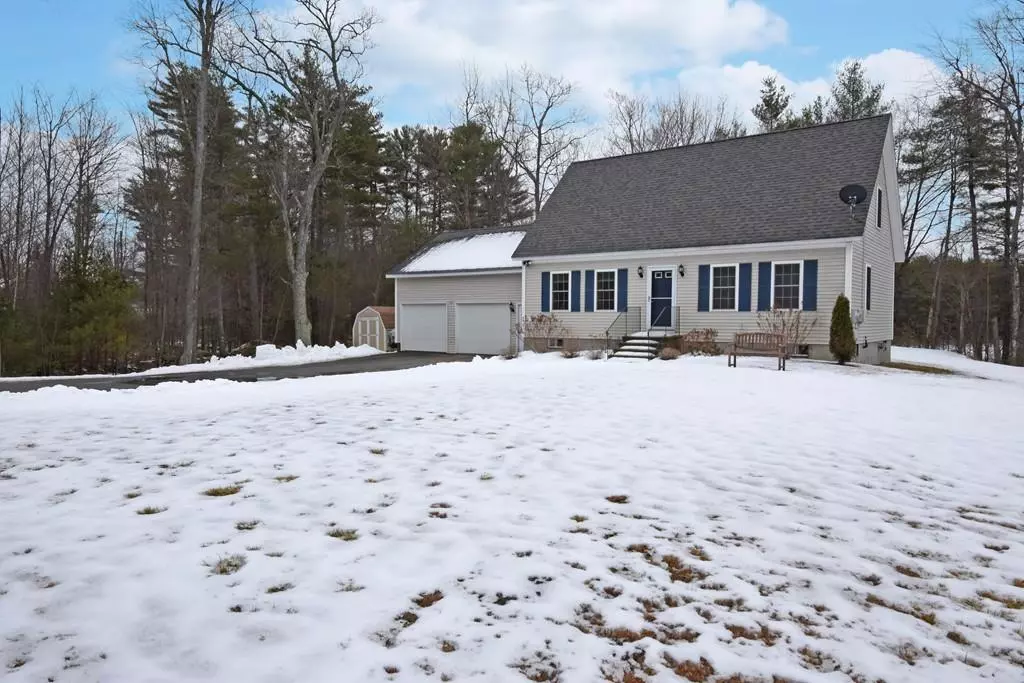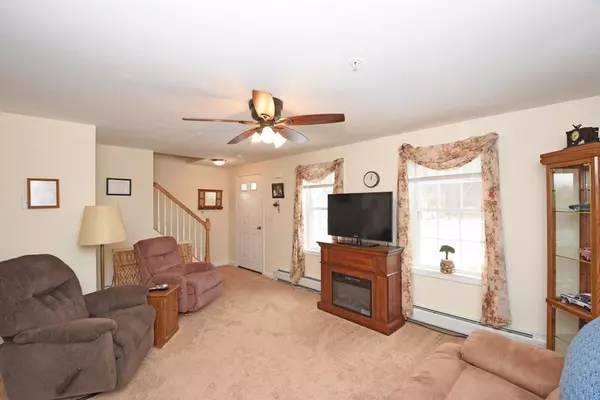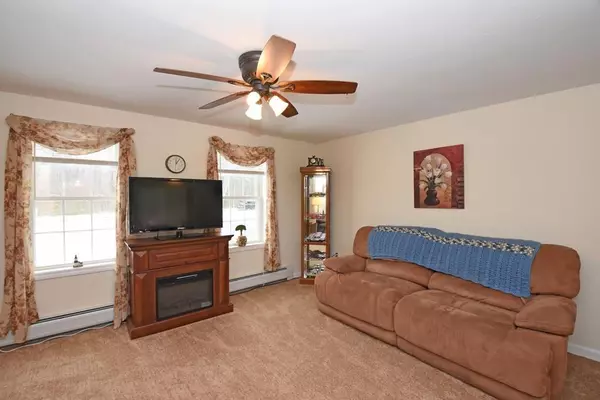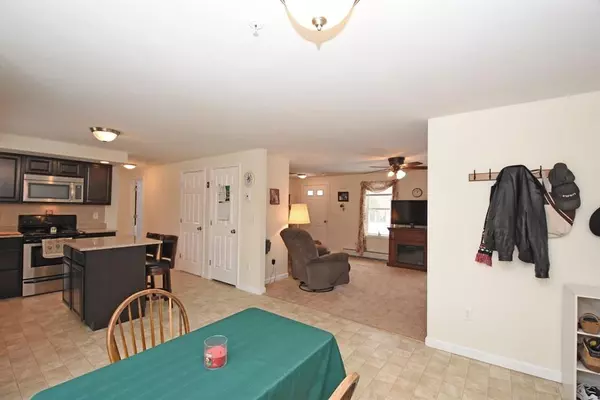$280,000
$279,999
For more information regarding the value of a property, please contact us for a free consultation.
48 Madison Ave Winchendon, MA 01475
3 Beds
2 Baths
1,404 SqFt
Key Details
Sold Price $280,000
Property Type Single Family Home
Sub Type Single Family Residence
Listing Status Sold
Purchase Type For Sale
Square Footage 1,404 sqft
Price per Sqft $199
MLS Listing ID 72625096
Sold Date 04/13/20
Style Cape
Bedrooms 3
Full Baths 2
Year Built 2013
Annual Tax Amount $3,892
Tax Year 2019
Lot Size 0.710 Acres
Acres 0.71
Property Description
Young cape in a great commuter location. First floor features a good size kitchen with island and granite counter tops and a dining area to fit a large dining table. Kitchen/dining area is open to the living room that makes the space perfect for entertaining. Sliding doors will take you right out to the back deck where you can sit, relax and enjoy the quiet backyard or go ice skating on the private pond. Also on the first floor you will find a master bedroom with walk-in closet and full bath with jetted tub. Second floor has another full bath and 2 good size bedrooms with large closets in each room. With so many large closets you will not be short on storage space in this house. Basement is partially finished with a room that would be perfect as a play room, office, workout area or a second family room. The oversized 2 car attached garage has lots of overhead storage with easy access. Come see it for yourself! Showings will begin at OH on Feb. 29th 12-1:30
Location
State MA
County Worcester
Zoning Res
Direction Take 140 to Madison Ave.
Rooms
Basement Full, Partially Finished, Interior Entry, Bulkhead, Concrete
Primary Bedroom Level First
Kitchen Closet, Flooring - Laminate, Dining Area, Countertops - Stone/Granite/Solid, Kitchen Island, Deck - Exterior, Exterior Access
Interior
Interior Features Solar Tube(s)
Heating Baseboard, Oil
Cooling None
Flooring Carpet, Laminate
Appliance Range, Dishwasher, Microwave, Refrigerator, Washer, Dryer, Tank Water Heaterless, Utility Connections for Electric Range, Utility Connections for Electric Dryer
Laundry In Basement, Washer Hookup
Exterior
Exterior Feature Storage
Garage Spaces 2.0
Utilities Available for Electric Range, for Electric Dryer, Washer Hookup
Roof Type Shingle
Total Parking Spaces 4
Garage Yes
Building
Lot Description Level
Foundation Concrete Perimeter
Sewer Private Sewer
Water Private
Architectural Style Cape
Read Less
Want to know what your home might be worth? Contact us for a FREE valuation!

Our team is ready to help you sell your home for the highest possible price ASAP
Bought with Sabrina Kelsey • Century 21 MetroWest





