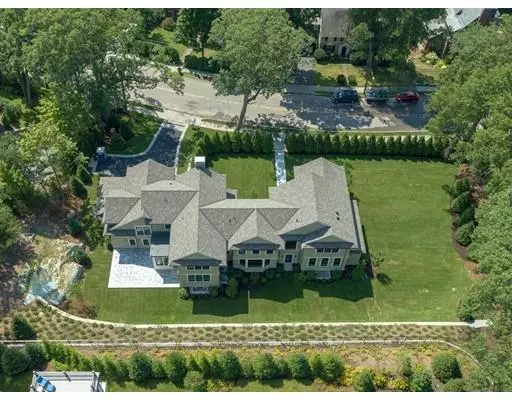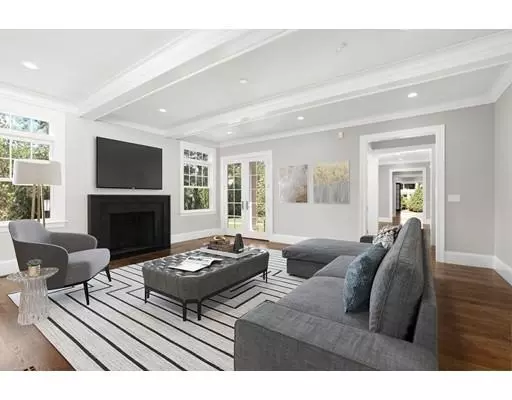$3,600,000
$3,998,000
10.0%For more information regarding the value of a property, please contact us for a free consultation.
174 Valentine St Newton, MA 02465
5 Beds
7 Baths
7,200 SqFt
Key Details
Sold Price $3,600,000
Property Type Single Family Home
Sub Type Single Family Residence
Listing Status Sold
Purchase Type For Sale
Square Footage 7,200 sqft
Price per Sqft $500
Subdivision West Newton Hill
MLS Listing ID 72387828
Sold Date 04/13/20
Style Colonial
Bedrooms 5
Full Baths 6
Half Baths 2
HOA Y/N false
Year Built 2018
Tax Year 2018
Lot Size 0.650 Acres
Acres 0.65
Property Description
West Newton Hill- Superior craftsmanship and finishes with a thoughtful design for grand entertaining and easy family living. Built and developed by local builder. This sprawling home features a grand entry foyer opening to a formal living room w/ fireplace and access to the side yard and covered patio- There is also an office with custom built-ins w/ a full bathroom (first floor bedroom option). The gracious dining room leads directly to the kitchen with a butlers pantry in between. The over the top kitchen is highlighted by the large center island with Caesar stone counters, glass tile back splash, top of the line appliances including Wolfe and Sub zero and a sun drenched breakfast room. The second floor features a grand master suite w/2 walk-in closets and spa like bathroom. Additionally, there are 4 en-suite bedrooms all with radiant heated floors. There is laundry and an office on this level. Lovely lush professionally landscaped grounds.Great location with easy access to the Pike
Location
State MA
County Middlesex
Area West Newton
Zoning 99999
Direction Comm Ave to Valentine
Rooms
Family Room Flooring - Hardwood, Open Floorplan, Recessed Lighting
Basement Full, Concrete
Primary Bedroom Level Second
Dining Room Flooring - Hardwood, Open Floorplan, Recessed Lighting, Wainscoting
Kitchen Flooring - Hardwood, Dining Area, Pantry, Countertops - Stone/Granite/Solid, Countertops - Upgraded, Kitchen Island, Open Floorplan, Recessed Lighting, Stainless Steel Appliances
Interior
Interior Features Bathroom - Full, Closet, Closet/Cabinets - Custom Built, Bathroom - Half, Library, Mud Room
Heating Forced Air, Radiant
Cooling Central Air
Flooring Tile, Hardwood, Flooring - Hardwood, Flooring - Stone/Ceramic Tile
Fireplaces Number 3
Fireplaces Type Family Room, Living Room
Appliance Oven, Dishwasher, Disposal, Microwave, Countertop Range, Refrigerator, Freezer, Range Hood, Gas Water Heater, Utility Connections for Gas Range
Laundry Flooring - Stone/Ceramic Tile, Countertops - Upgraded, Second Floor
Exterior
Exterior Feature Professional Landscaping, Sprinkler System, Stone Wall
Garage Spaces 3.0
Community Features Public Transportation, Shopping, Park, Walk/Jog Trails, Golf, Medical Facility, Conservation Area, Highway Access, Private School, Public School
Utilities Available for Gas Range
Roof Type Shingle
Total Parking Spaces 2
Garage Yes
Building
Foundation Concrete Perimeter
Sewer Public Sewer
Water Public
Architectural Style Colonial
Schools
Elementary Schools Pierce
Middle Schools Day
High Schools North
Others
Senior Community false
Read Less
Want to know what your home might be worth? Contact us for a FREE valuation!

Our team is ready to help you sell your home for the highest possible price ASAP
Bought with Eve Dougherty • Compass





