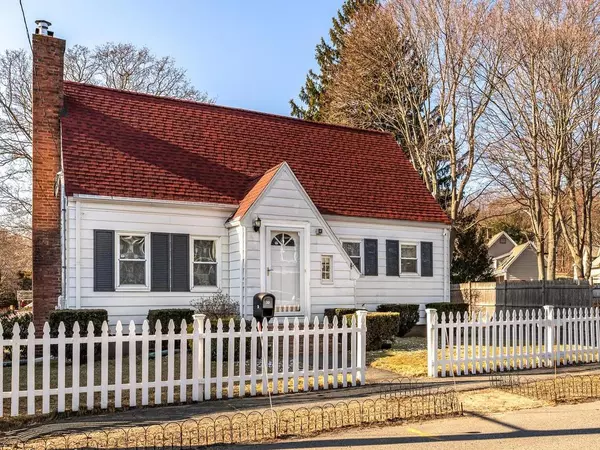$481,500
$459,900
4.7%For more information regarding the value of a property, please contact us for a free consultation.
33 Sunnyside Park Saugus, MA 01906
3 Beds
2 Baths
1,758 SqFt
Key Details
Sold Price $481,500
Property Type Single Family Home
Sub Type Single Family Residence
Listing Status Sold
Purchase Type For Sale
Square Footage 1,758 sqft
Price per Sqft $273
MLS Listing ID 72621211
Sold Date 04/17/20
Style Cape
Bedrooms 3
Full Baths 2
Year Built 1941
Annual Tax Amount $4,683
Tax Year 2020
Lot Size 7,405 Sqft
Acres 0.17
Property Sub-Type Single Family Residence
Property Description
Pride of ownership beams in this lovingly cared for home with new renovated basement for additional living space and family room area. This gorgeous dormered cape featured a sunlit living room with hardwood floors, fireplace and beautiful moldings. Updated white kitchen with stainless steel appliances, upgraded counter tops and eat-in nook. First floor also features formal dining room with step-down attached sun room and bedroom. Second floor has large master bedroom with master bath and additional bedroom. Sprawling, fully fenced, flat yard with covered sitting area is wonderful for gatherings, bbqs and get-togethers! One car garage, ample off-street parking, updated 200 amp electrical, laundry room in basement,newer roof, gas heat and much more! This home is situated in picturesque and desirable neighborhood with easy access to Boston routes and Malden bus lines. Showings to begin at Open House Saturday and Sunday!
Location
State MA
County Essex
Zoning NA
Direction Lincoln Ave to Sunnyside Park
Rooms
Family Room Flooring - Vinyl, Exterior Access
Basement Full, Partially Finished
Primary Bedroom Level Second
Dining Room Closet, Flooring - Hardwood
Kitchen Flooring - Vinyl, Dining Area, Stainless Steel Appliances
Interior
Interior Features Dining Area, Sun Room
Heating Baseboard, Hot Water, Natural Gas
Cooling None
Flooring Wood, Tile, Vinyl, Flooring - Hardwood
Fireplaces Number 1
Fireplaces Type Living Room
Appliance Range, Dishwasher, Disposal, Refrigerator, Washer, Dryer, Gas Water Heater, Tank Water Heater, Utility Connections for Electric Range, Utility Connections for Electric Dryer
Laundry In Basement
Exterior
Garage Spaces 1.0
Fence Fenced/Enclosed
Community Features Public Transportation
Utilities Available for Electric Range, for Electric Dryer
Roof Type Shingle
Total Parking Spaces 4
Garage Yes
Building
Foundation Block
Sewer Public Sewer
Water Public
Architectural Style Cape
Read Less
Want to know what your home might be worth? Contact us for a FREE valuation!

Our team is ready to help you sell your home for the highest possible price ASAP
Bought with Heidi Rossicone • Barrett, Chris. J., REALTORS®






