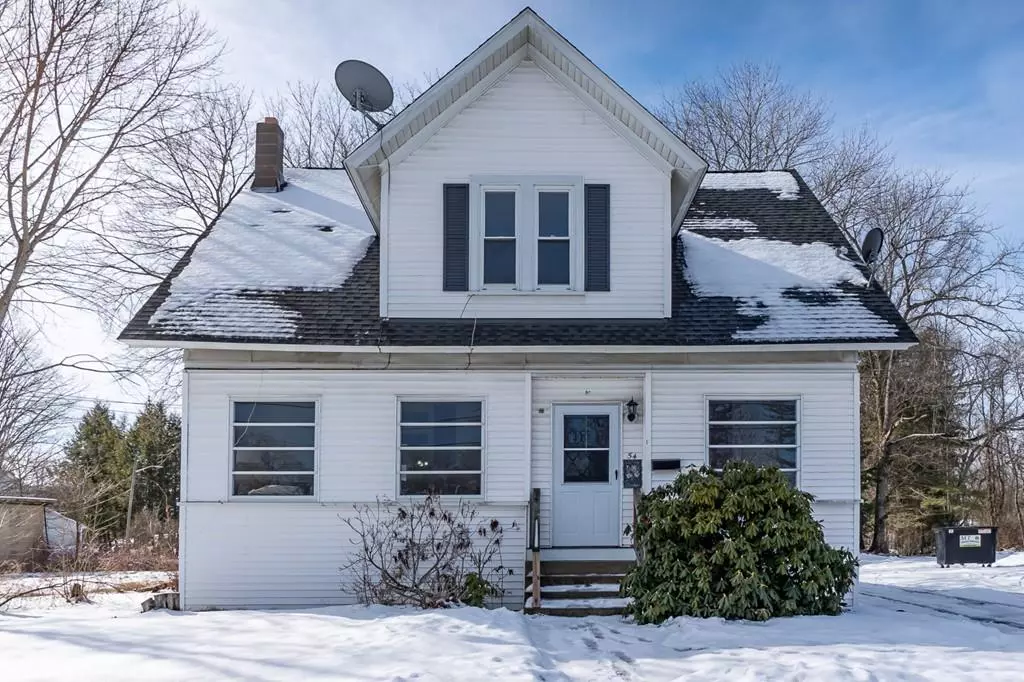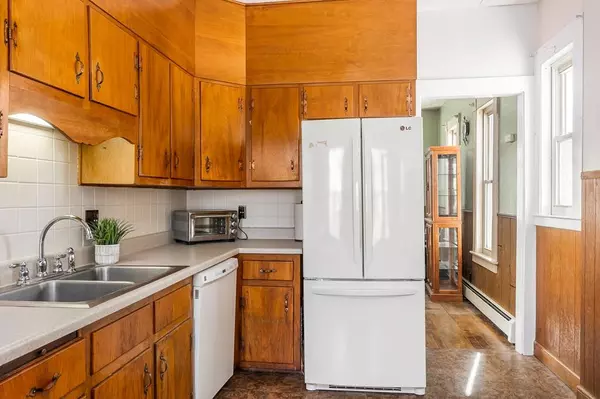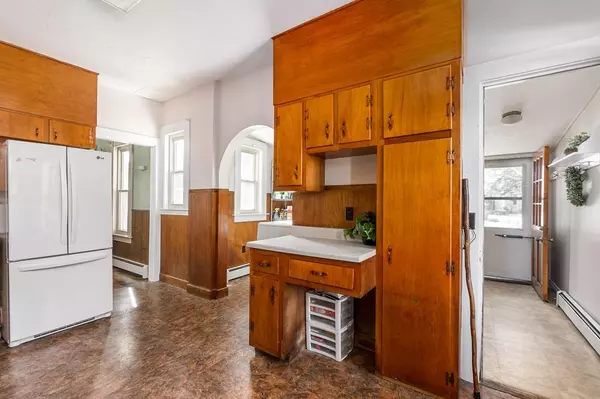$195,000
$199,900
2.5%For more information regarding the value of a property, please contact us for a free consultation.
54 School St Winchendon, MA 01475
3 Beds
1.5 Baths
1,662 SqFt
Key Details
Sold Price $195,000
Property Type Single Family Home
Sub Type Single Family Residence
Listing Status Sold
Purchase Type For Sale
Square Footage 1,662 sqft
Price per Sqft $117
MLS Listing ID 72619451
Sold Date 04/15/20
Style Bungalow
Bedrooms 3
Full Baths 1
Half Baths 1
HOA Y/N false
Year Built 1918
Annual Tax Amount $2,484
Tax Year 2019
Lot Size 0.570 Acres
Acres 0.57
Property Description
This lovely cared for home has 3 bdrms, 1.5 baths and has had many updates over the years, replacement windows, newer roof, vinyl siding, new flooring etc. As soon as you walk in you will love the high ceilings and ample space this home offers. The kitchen has beautiful solid wood cabinets that have stood the test of time adorned with brand new counter tops. The dining room is nearly open concept to the adjacent living room making this a great space to entertain friends and family alike. Enjoy the rich look of the tongue and groove living room as you enjoy the heat from the pellet stove. The 2nd floor has 3 bdrm's recently refinished, a full bath, along with an added bonus room that would make a great small office. On a warm summer morning enjoy sitting on the front enclosed porch with a fresh cup of coffee or barbecuing on the back deck overlooking the expansive back yard. This home is move in ready; you can give it your added touches over time.
Location
State MA
County Worcester
Zoning R10
Direction GPS will bring you there!
Rooms
Family Room Wood / Coal / Pellet Stove, Ceiling Fan(s), Flooring - Hardwood, Window(s) - Picture, Wainscoting, Lighting - Overhead
Primary Bedroom Level Second
Dining Room Closet/Cabinets - Custom Built, Flooring - Hardwood, Lighting - Overhead
Kitchen Flooring - Vinyl, Countertops - Upgraded, Dryer Hookup - Electric, Wainscoting, Washer Hookup, Lighting - Overhead
Interior
Interior Features Home Office
Heating Baseboard, Steam, Oil, Pellet Stove
Cooling Window Unit(s)
Flooring Wood, Vinyl, Laminate, Flooring - Wall to Wall Carpet
Appliance Range, Dishwasher, Microwave, Refrigerator, Utility Connections for Electric Range
Exterior
Community Features Shopping, Tennis Court(s), Park, Walk/Jog Trails, Golf, Medical Facility, Laundromat, Bike Path, Conservation Area, House of Worship, Public School
Utilities Available for Electric Range
Roof Type Shingle
Total Parking Spaces 4
Garage No
Building
Lot Description Easements, Cleared, Level
Foundation Stone
Sewer Public Sewer
Water Public
Architectural Style Bungalow
Others
Acceptable Financing Contract
Listing Terms Contract
Read Less
Want to know what your home might be worth? Contact us for a FREE valuation!

Our team is ready to help you sell your home for the highest possible price ASAP
Bought with Kendra Dickinson • Keller Williams Realty North Central





