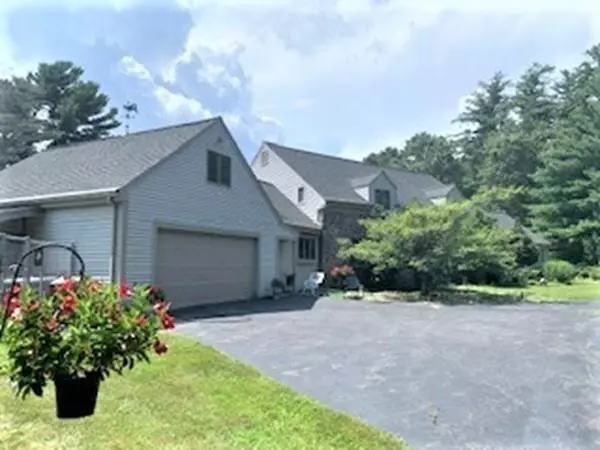$650,000
$649,900
For more information regarding the value of a property, please contact us for a free consultation.
12 Mowry St Mendon, MA 01756
4 Beds
3.5 Baths
4,435 SqFt
Key Details
Sold Price $650,000
Property Type Single Family Home
Sub Type Single Family Residence
Listing Status Sold
Purchase Type For Sale
Square Footage 4,435 sqft
Price per Sqft $146
MLS Listing ID 72608347
Sold Date 03/27/20
Style Cape
Bedrooms 4
Full Baths 3
Half Baths 1
HOA Y/N false
Year Built 1977
Annual Tax Amount $10,908
Tax Year 2019
Lot Size 13.130 Acres
Acres 13.13
Property Description
Mendon Estate. Extraordinary is an understatement in this Contemporary Style Stone Front Custom Cape situation on a 13+ majestic acres with grand views. Starting with your private circular driveway that leads you to this sophisticated architectural gem, which is distinguished by unsurpassed workmanship and a host of custom features. Grand entry foyer with sweeping custom designed staircase is just a glimpse of what is to come. You will find everything custom designed and attention to detail at every turn. The sunken great room is breathtaking! Vaulted ceilings, skylights, hardwood floors, plus walls of glass and natural light. Cathedral Ceiling Formal Living room, impressively sized dinning room. Multiple Custom Built Fireplace's, sitting rooms, walk-in in closets 4 bedrooms. 3 full baths 1 half bath Luxurious private master suite with expansive walk-in closet, Private In-law or au-pair suite. Heated Garage. Central Air/Heat. land to subdivide, family compound ? Too much to list
Location
State MA
County Worcester
Zoning RES
Direction RT 16 to Mowry
Rooms
Basement Full, Interior Entry, Bulkhead, Concrete
Interior
Interior Features Central Vacuum, Internet Available - Broadband
Heating Baseboard, Natural Gas, Electric, Propane, Wood Stove
Cooling Central Air, Whole House Fan
Flooring Tile, Hardwood
Fireplaces Number 3
Appliance Range, Dishwasher, Refrigerator, Water Treatment, Electric Water Heater, Tank Water Heater, Plumbed For Ice Maker, Utility Connections for Gas Range, Utility Connections for Electric Dryer
Laundry Washer Hookup
Exterior
Exterior Feature Rain Gutters, Storage, Professional Landscaping, Sprinkler System, Garden, Horses Permitted, Stone Wall, Other
Garage Spaces 2.0
Fence Fenced/Enclosed, Fenced, Invisible
Community Features Public Transportation, Shopping, Park, Stable(s), Golf, Medical Facility, Laundromat, Highway Access, Private School, Public School, Other
Utilities Available for Gas Range, for Electric Dryer, Washer Hookup, Icemaker Connection, Generator Connection
Waterfront Description Beach Front, Lake/Pond, 1/2 to 1 Mile To Beach
View Y/N Yes
View Scenic View(s)
Roof Type Shingle
Total Parking Spaces 12
Garage Yes
Building
Lot Description Wooded, Additional Land Avail., Farm, Gentle Sloping, Level, Other
Foundation Concrete Perimeter, Irregular
Sewer Private Sewer
Water Private
Architectural Style Cape
Others
Acceptable Financing Contract
Listing Terms Contract
Read Less
Want to know what your home might be worth? Contact us for a FREE valuation!

Our team is ready to help you sell your home for the highest possible price ASAP
Bought with Matthew Phillipo • 1 Worcester Homes





