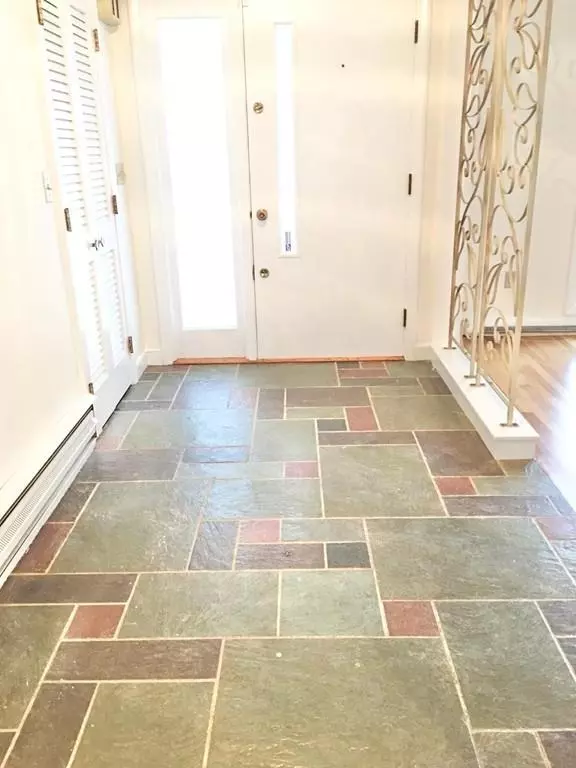$480,000
$449,900
6.7%For more information regarding the value of a property, please contact us for a free consultation.
26 Milano Drive Saugus, MA 01906
3 Beds
2 Baths
1,714 SqFt
Key Details
Sold Price $480,000
Property Type Single Family Home
Sub Type Single Family Residence
Listing Status Sold
Purchase Type For Sale
Square Footage 1,714 sqft
Price per Sqft $280
MLS Listing ID 72616814
Sold Date 04/01/20
Style Ranch
Bedrooms 3
Full Baths 2
Year Built 1963
Annual Tax Amount $5,892
Tax Year 2019
Lot Size 0.360 Acres
Acres 0.36
Property Sub-Type Single Family Residence
Property Description
LOCATION! LOCATION! LOCATION!...OFF LYNN FELLS PARKWAY...BEAUTIFUL ONE-OWNER 'RANCH STYLE' CUSTOM BUILT HOME OFFERS 3 BEDROOMS/2 FULL BATHS including Master Bath...This home offers Eat-In-Kitchen w/Sliders that lead to Enclosed Sunroom overlooking Fenced In Back Yard...Dining Room w/Hardwood Floors w/Wall AC, Living Room w/Hardwood Floors & Fireplace, 2 Bedrooms w/Double Closets, Master Bedroom has 2 Double Closets plus Cedar Closet & oversized Sliders that lead to Sunroom overlooking Fenced In Back Yard...Master Bedroom & 2nd Bedroom both have access to Full Bathroom w/oversized Tiled Shower & Separate Tub...2nd Full Tiled Bath has Stand up Shower...Handicap Accessible...CB Electrical...Newer Vinyl Windows...Newer Roof(2009)...Hot Water Tank(Dated 6/2/5)...Gleaming Hardwood Floors...New Interior Paint...Plus 2-Car Attached Garage w/Storage Space & pull-down attic...BEAUTIFUL HOME w/LOTS OF POSSIBILITIES...A PLEASURE TO SHOW!!!***st Open Houses Sat 2/8 & Sunday 2/9 from 2-2pm***
Location
State MA
County Essex
Zoning call City
Direction Lynn Fells Parkway to Milano Drive
Rooms
Basement Crawl Space
Primary Bedroom Level First
Dining Room Flooring - Hardwood
Kitchen Flooring - Laminate
Interior
Interior Features Sun Room, Foyer
Heating Electric
Cooling Wall Unit(s)
Flooring Tile, Laminate, Hardwood, Stone / Slate, Flooring - Wall to Wall Carpet
Fireplaces Number 1
Fireplaces Type Living Room
Appliance Range, Oven, Dishwasher, Disposal, Refrigerator, Washer, Dryer, Tank Water Heater, Utility Connections for Electric Oven, Utility Connections for Electric Dryer
Laundry First Floor
Exterior
Exterior Feature Professional Landscaping
Garage Spaces 2.0
Fence Fenced
Utilities Available for Electric Oven, for Electric Dryer
Roof Type Shingle
Total Parking Spaces 6
Garage Yes
Building
Foundation Slab
Sewer Public Sewer
Water Public
Architectural Style Ranch
Schools
Elementary Schools Oaklandvale
Middle Schools Belmonte
High Schools Saugus
Read Less
Want to know what your home might be worth? Contact us for a FREE valuation!

Our team is ready to help you sell your home for the highest possible price ASAP
Bought with Francis Santaniello • Weichert REALTORS® Blueprint Brokers






