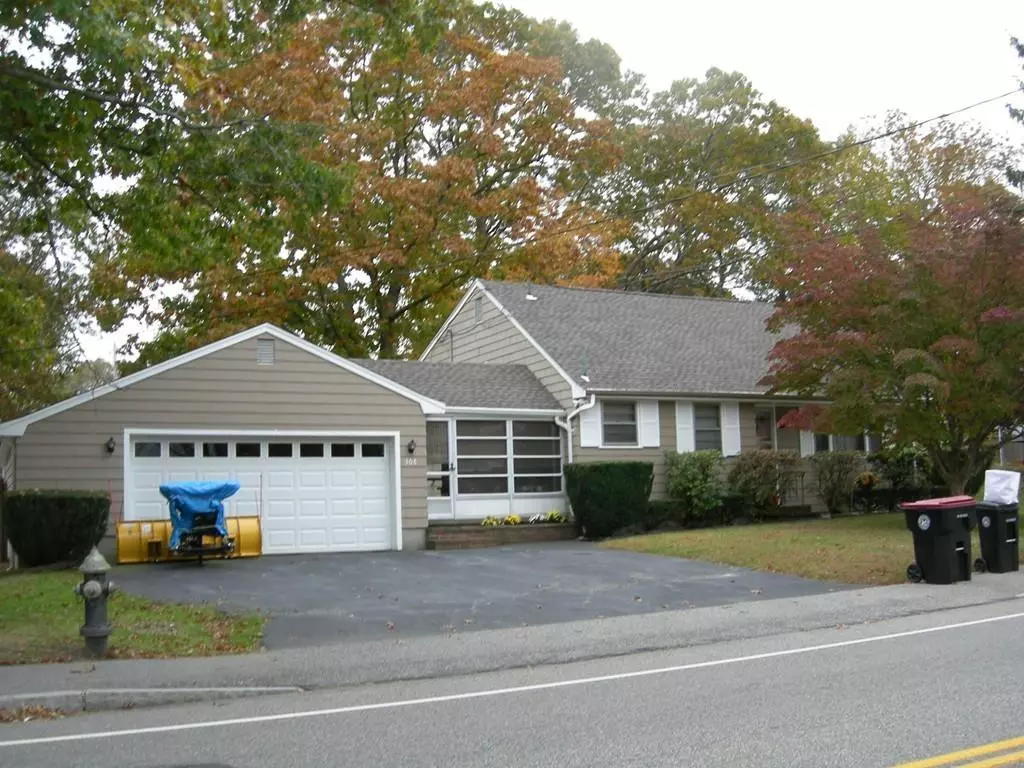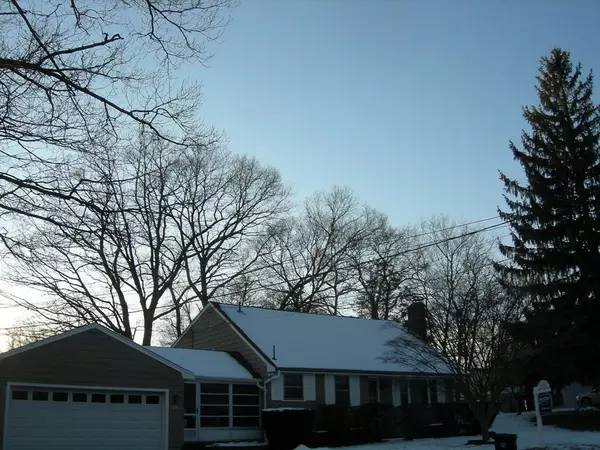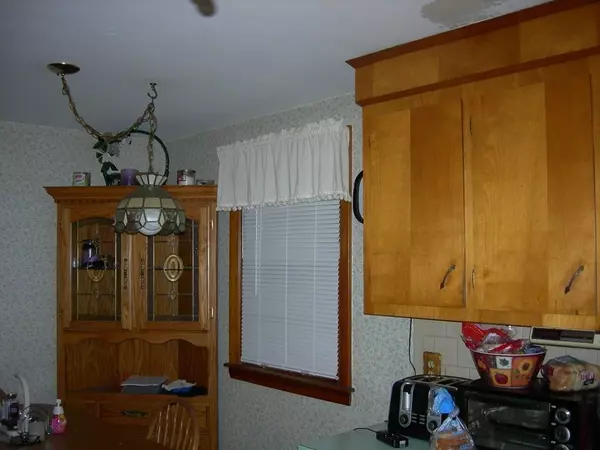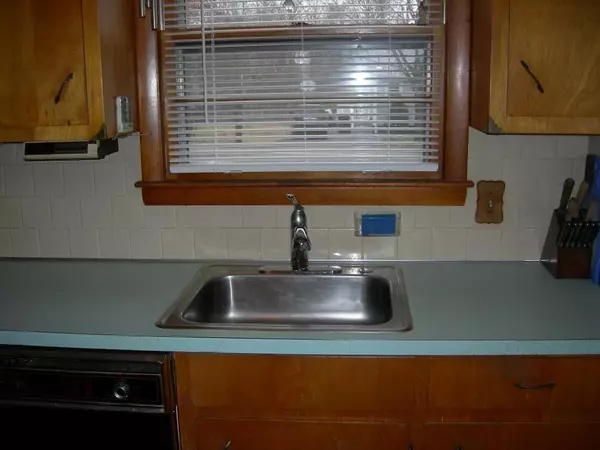$350,000
$359,900
2.8%For more information regarding the value of a property, please contact us for a free consultation.
308 N Quincy St Brockton, MA 02302
3 Beds
1.5 Baths
1,384 SqFt
Key Details
Sold Price $350,000
Property Type Single Family Home
Sub Type Single Family Residence
Listing Status Sold
Purchase Type For Sale
Square Footage 1,384 sqft
Price per Sqft $252
Subdivision Abington Line
MLS Listing ID 72603364
Sold Date 04/03/20
Bedrooms 3
Full Baths 1
Half Baths 1
HOA Y/N false
Year Built 1966
Annual Tax Amount $4,194
Tax Year 2019
Lot Size 10,018 Sqft
Acres 0.23
Property Description
Location, condition and features you'll want to see are here. This front-to-back split level home has been lovingly cared for, and it shows. The eat in kitchen includes a pantry closet along with ample cabinet space. Hardwood floors abound though some are covered with wall to wall carpeting including the fireplaced living room. The 3 bedrooms are good sized The finished family room in the lower level is ready for play time, and leads into the laundry area that has a half bath and a work bench. A sunny, 3 season breezeway leads into the 2 car garage. The yard is totally fenced in and includes a beautiful above ground pool for summer fun. Massasoit CC, Signature Hospital, Montello T Station, Rts. 24, 37, 123, shopping and all of the amenities that you will want or need are close by. You deserve a "Dan De Home" and this could be the one!!!
Location
State MA
County Plymouth
Zoning R1C
Direction Rt. 37 or 123 to No. Quincy
Rooms
Basement Partial, Crawl Space, Partially Finished, Walk-Out Access, Interior Entry, Bulkhead, Sump Pump
Primary Bedroom Level Second
Interior
Heating Forced Air, Natural Gas
Cooling None
Flooring Wood, Tile, Vinyl, Carpet
Fireplaces Number 1
Fireplaces Type Living Room
Appliance Range, Tank Water Heater, Utility Connections for Gas Range, Utility Connections for Gas Oven, Utility Connections for Gas Dryer
Laundry Bathroom - Half, Washer Hookup, Pedestal Sink, In Basement
Exterior
Exterior Feature Rain Gutters, Storage
Garage Spaces 2.0
Fence Fenced/Enclosed
Pool Above Ground
Community Features Public Transportation, Pool, Park, Walk/Jog Trails, Golf, Medical Facility, Bike Path, Conservation Area, Highway Access, House of Worship, Private School, Public School, T-Station, University
Utilities Available for Gas Range, for Gas Oven, for Gas Dryer, Washer Hookup
Roof Type Shingle
Total Parking Spaces 3
Garage Yes
Private Pool true
Building
Foundation Concrete Perimeter
Sewer Public Sewer
Water Public
Schools
High Schools Bhs, Spellman
Read Less
Want to know what your home might be worth? Contact us for a FREE valuation!

Our team is ready to help you sell your home for the highest possible price ASAP
Bought with Hilaire Jean - Gilles • GMH Realty





