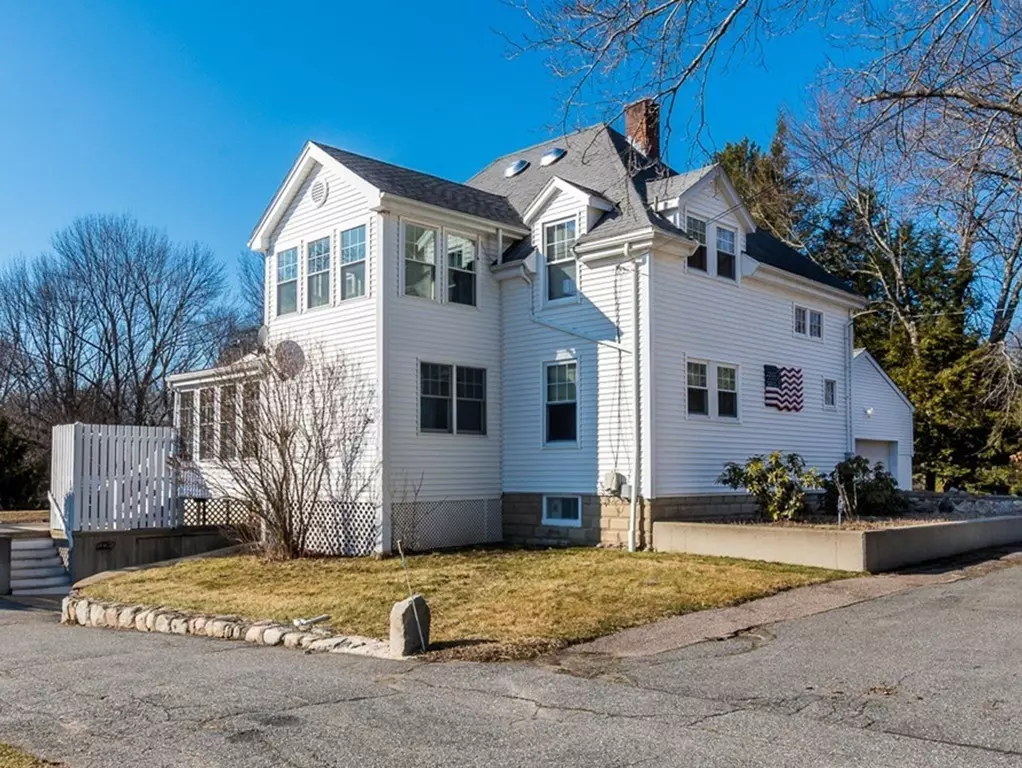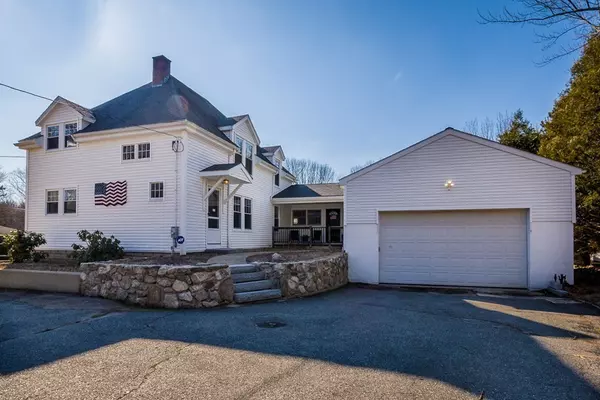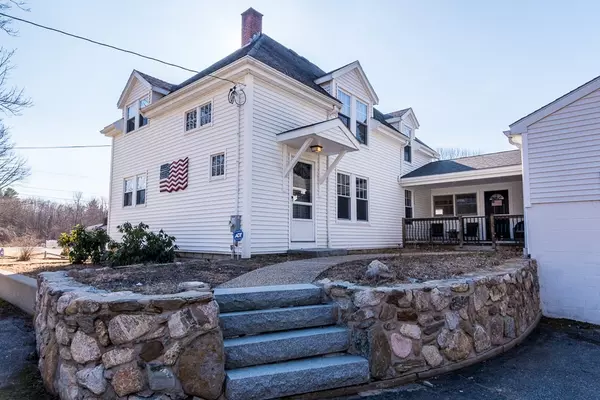$500,000
$500,000
For more information regarding the value of a property, please contact us for a free consultation.
13 Bates St Mendon, MA 01756
5 Beds
2.5 Baths
2,256 SqFt
Key Details
Sold Price $500,000
Property Type Multi-Family
Sub Type 2 Family - 2 Units Up/Down
Listing Status Sold
Purchase Type For Sale
Square Footage 2,256 sqft
Price per Sqft $221
MLS Listing ID 72621150
Sold Date 04/06/20
Bedrooms 5
Full Baths 2
Half Baths 1
Year Built 1880
Annual Tax Amount $5,628
Tax Year 2019
Lot Size 1.020 Acres
Acres 1.02
Property Description
OFFER ACCEPTED, Sunday OH Cancelled. VERY RARE - Large and Extremely well maintained Multi-family home in Mendon. This home could easily be used as a single family with just a few adjustments and even an In-law configuration would be simple to do. Situated stoically on a 1 acre parcel, set back nicely from the road is this legal 2 family home. This is perfect for an owner occupant or investor. The first floor features Granite countertops, gorgeous Brazilian cherry flooring, a new Anderson slider that steps out to a brand new 10x12 Composite deck. Huge over sized 2 car garage will impress! The 2nd floor has life proof flooring and hardwoods throughout, Granite countertops and updated bathroom. Freshly painted interior including the porch and sun room. Located just 4 miles from the Franklin commuter rail and route 495! This is a super convenient location for anyone traveling to Worcester, Providence or even Boston. Showings begin at Open House Sat 2/22 11:30am-1pm
Location
State MA
County Worcester
Zoning RES
Direction Route 140 south, left onto bates st. Use GPS
Rooms
Basement Full, Walk-Out Access, Interior Entry, Concrete
Interior
Interior Features Unit 1(Ceiling Fans, Stone/Granite/Solid Counters, High Speed Internet Hookup, Slider), Unit 2(Ceiling Fans, Stone/Granite/Solid Counters, High Speed Internet Hookup), Unit 1 Rooms(Living Room, Dining Room, Kitchen, Office/Den), Unit 2 Rooms(Living Room, Kitchen)
Heating Baseboard, Unit 1(Hot Water Baseboard, Ductless Mini-Split System), Unit 2(Hot Water Baseboard)
Cooling None, Unit 1(Ductless Mini-Split System)
Flooring Hardwood, Unit 1(undefined), Unit 2(Hardwood Floors)
Appliance None, Unit 1(Range, Dishwasher, Microwave, Refrigerator), Unit 2(Range, Refrigerator), Oil Water Heater, Electric Water Heater, Utility Connections for Electric Range, Utility Connections for Electric Dryer
Laundry Washer Hookup
Exterior
Exterior Feature Unit 1 Balcony/Deck, Unit 2 Balcony/Deck
Garage Spaces 2.0
Community Features Public Transportation, Shopping, Park, Walk/Jog Trails, Stable(s), Medical Facility, Laundromat, Bike Path, Conservation Area, Highway Access, House of Worship, Public School, T-Station
Utilities Available for Electric Range, for Electric Dryer, Washer Hookup
Roof Type Shingle
Total Parking Spaces 10
Garage Yes
Building
Story 3
Foundation Concrete Perimeter, Stone
Sewer Private Sewer
Water Public
Schools
Elementary Schools Clough
Middle Schools Misco
High Schools Nipmuc
Others
Senior Community false
Read Less
Want to know what your home might be worth? Contact us for a FREE valuation!

Our team is ready to help you sell your home for the highest possible price ASAP
Bought with Adam Stivaletta • Keller Williams Realty Boston South West





