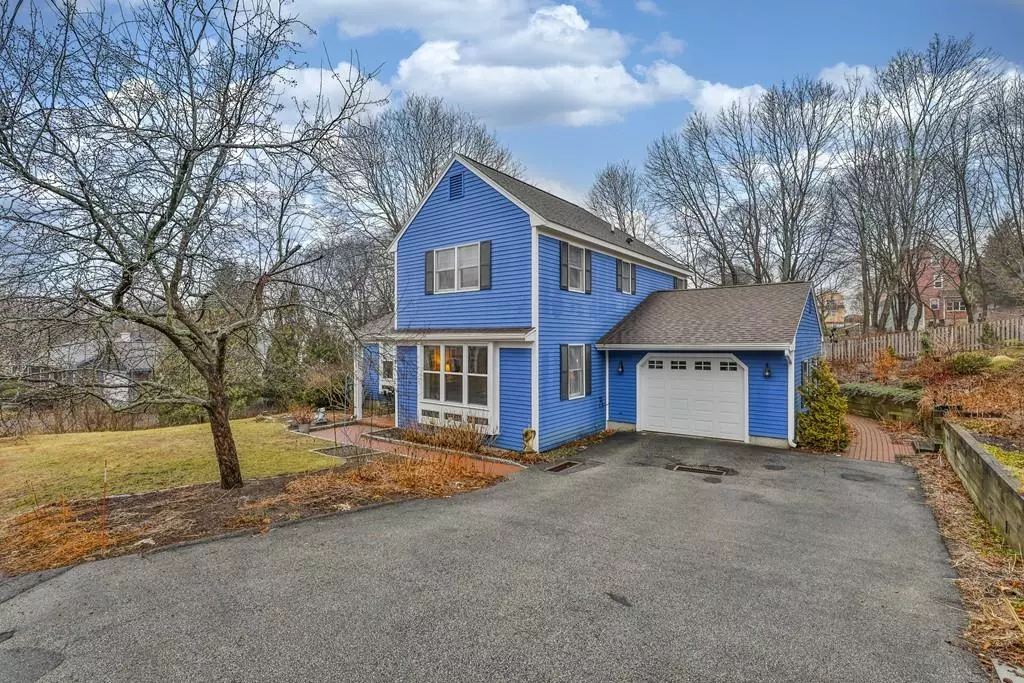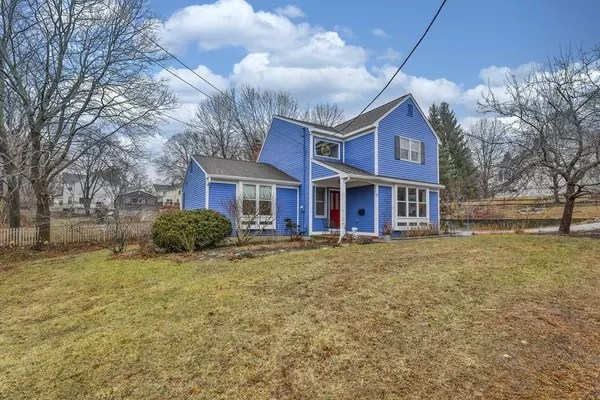$691,000
$689,900
0.2%For more information regarding the value of a property, please contact us for a free consultation.
17 Cherry Newburyport, MA 01950
3 Beds
2.5 Baths
1,906 SqFt
Key Details
Sold Price $691,000
Property Type Single Family Home
Sub Type Single Family Residence
Listing Status Sold
Purchase Type For Sale
Square Footage 1,906 sqft
Price per Sqft $362
MLS Listing ID 72619445
Sold Date 04/07/20
Style Contemporary
Bedrooms 3
Full Baths 2
Half Baths 1
HOA Y/N false
Year Built 1986
Annual Tax Amount $7,020
Tax Year 2019
Lot Size 0.260 Acres
Acres 0.26
Property Description
Great new listing! Open Sat. Feb. 15 1:00-2:30 and Sun. Feb.16 1:00-2:30. Terrific location- walk to town, commuter rail, and rail trail from 3 bedroom well maintained and recently updated home. The expansive kitchen, with updated cabinets, counters, and appliances, is enhanced by a cozy fireplaced sitting/dining area which has a sliding door providing a pleasant view of the beautifully designed patios and gardens. The first floor master has a spacious ensuite bath with oversized tiled shower as well as a soaking tub. Gleaming hardwood floors add charm. Updates to the home during the past five years include replacement of many windows, a new furnace, updated/remodeled kitchen and baths, and interior and exterior painting. This is a home to be enjoyed.
Location
State MA
County Essex
Zoning res
Direction Hill Street to Bricher Street to Cherry Street
Rooms
Basement Full, Interior Entry, Bulkhead, Concrete
Primary Bedroom Level First
Dining Room Flooring - Hardwood, Lighting - Overhead
Kitchen Vaulted Ceiling(s), Flooring - Stone/Ceramic Tile, Dining Area, Countertops - Stone/Granite/Solid, Cabinets - Upgraded, Exterior Access, Slider, Gas Stove, Lighting - Overhead
Interior
Heating Baseboard, Natural Gas
Cooling None
Flooring Tile, Hardwood
Fireplaces Number 1
Fireplaces Type Kitchen
Appliance Oven, Dishwasher, Disposal, Microwave, Countertop Range, Refrigerator, Washer, Dryer, Water Treatment, Vacuum System, Gas Water Heater, Utility Connections for Gas Range, Utility Connections for Electric Oven
Exterior
Exterior Feature Professional Landscaping, Stone Wall
Garage Spaces 1.0
Community Features Public Transportation, Shopping, Walk/Jog Trails, Bike Path, T-Station
Utilities Available for Gas Range, for Electric Oven
Roof Type Shingle
Total Parking Spaces 3
Garage Yes
Building
Lot Description Gentle Sloping
Foundation Concrete Perimeter
Sewer Public Sewer
Water Public
Architectural Style Contemporary
Read Less
Want to know what your home might be worth? Contact us for a FREE valuation!

Our team is ready to help you sell your home for the highest possible price ASAP
Bought with Lorraine Gately • Compass





