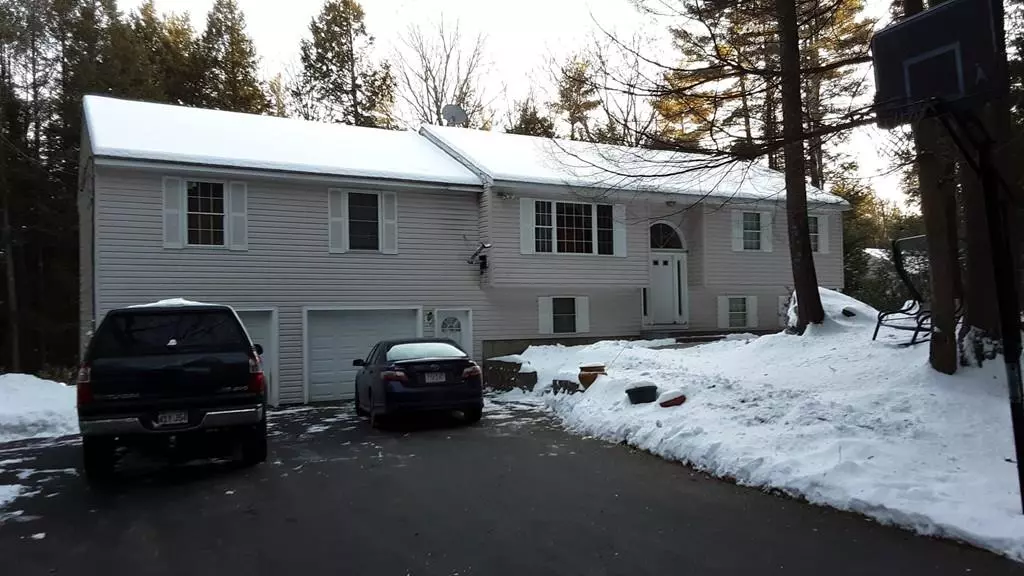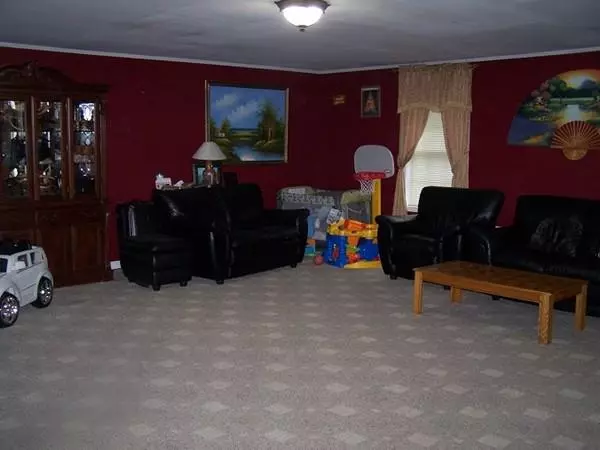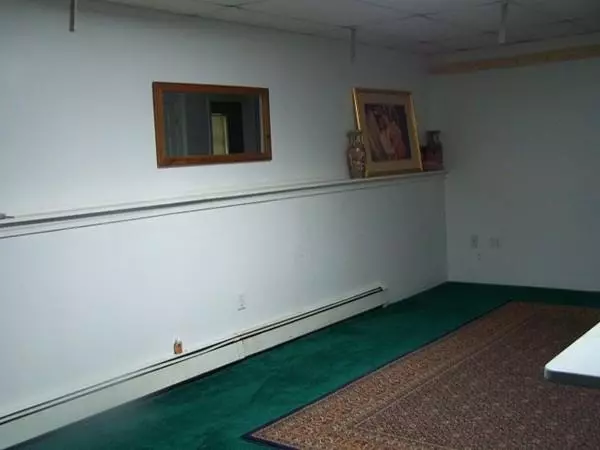$251,400
$259,900
3.3%For more information regarding the value of a property, please contact us for a free consultation.
732 River Street Winchendon, MA 01475
3 Beds
2 Baths
1,750 SqFt
Key Details
Sold Price $251,400
Property Type Single Family Home
Sub Type Single Family Residence
Listing Status Sold
Purchase Type For Sale
Square Footage 1,750 sqft
Price per Sqft $143
MLS Listing ID 72610348
Sold Date 03/23/20
Bedrooms 3
Full Baths 2
HOA Y/N false
Year Built 1996
Annual Tax Amount $3,985
Tax Year 2019
Lot Size 4.610 Acres
Acres 4.61
Property Description
WOW! Imagine the gatherings you could have in this 24'x28' family room above the garage that was added in 2004! Pellet stove in formal living room! Massive deck off the dining/kitchen area in the back overlooking the wooded acreage! Location offers privacy and a short distance to Birch Hill! MUCH larger than you think...square footage in Town Records does not include finished, heated basement with 2nd bath, bedroom #3, game room and den/office! Owner says garage was not just sheetrocked, but insulated, too!! A few cosmetics could make this home shine and to your liking!!!
Location
State MA
County Worcester
Zoning TBD
Direction Route 202 to River Street (close to Royalston line).
Rooms
Family Room Flooring - Wall to Wall Carpet, Open Floorplan
Basement Full, Finished, Interior Entry, Garage Access, Concrete
Primary Bedroom Level First
Kitchen Dining Area, Breakfast Bar / Nook, Deck - Exterior, Exterior Access, Slider
Interior
Interior Features Walk-In Closet(s), Game Room, Office, Other
Heating Baseboard, Oil, Pellet Stove, Other
Cooling None
Flooring Tile, Vinyl, Carpet, Other, Flooring - Wall to Wall Carpet
Appliance Dishwasher, Oil Water Heater, Tank Water Heaterless, Utility Connections for Electric Range, Utility Connections for Electric Dryer
Laundry Electric Dryer Hookup, Washer Hookup, In Basement
Exterior
Exterior Feature Storage
Garage Spaces 2.0
Community Features Park, Walk/Jog Trails, Bike Path, Public School
Utilities Available for Electric Range, for Electric Dryer, Washer Hookup
Roof Type Shingle
Total Parking Spaces 6
Garage Yes
Building
Lot Description Wooded
Foundation Concrete Perimeter
Sewer Inspection Required for Sale, Private Sewer
Water Private
Others
Senior Community false
Acceptable Financing Contract
Listing Terms Contract
Read Less
Want to know what your home might be worth? Contact us for a FREE valuation!

Our team is ready to help you sell your home for the highest possible price ASAP
Bought with Kelly Brown • Coldwell Banker Residential Brokerage - Leominster





