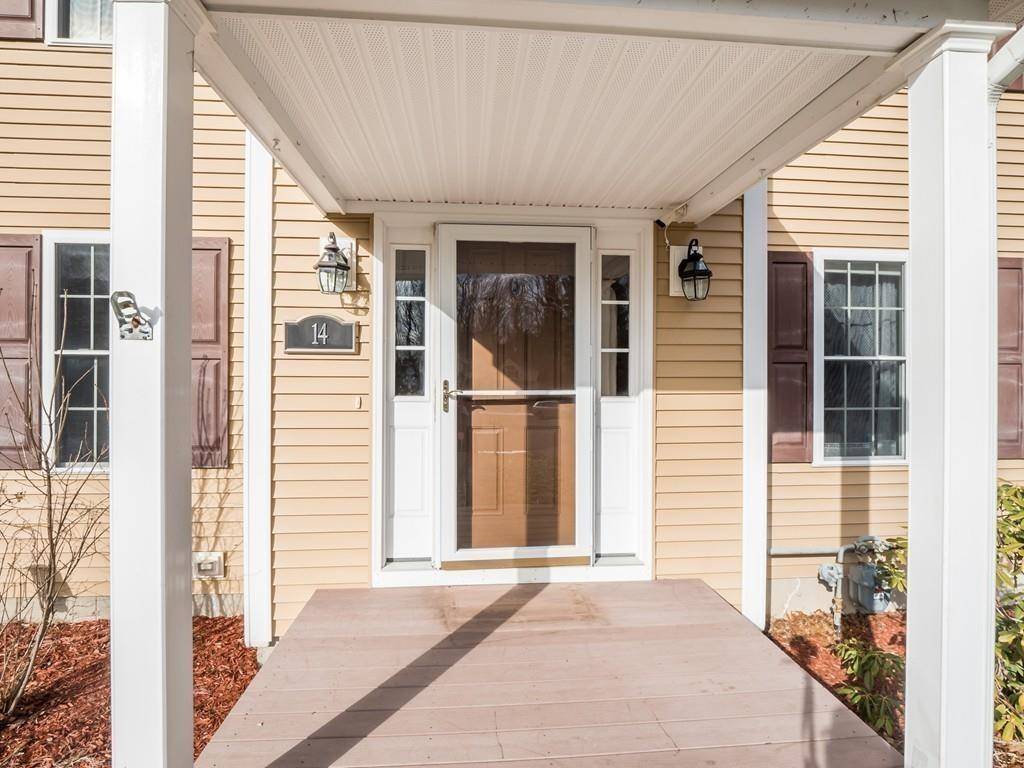$525,000
$529,900
0.9%For more information regarding the value of a property, please contact us for a free consultation.
14 Falcon Lane Haverhill, MA 01832
3 Beds
2.5 Baths
2,168 SqFt
Key Details
Sold Price $525,000
Property Type Single Family Home
Sub Type Single Family Residence
Listing Status Sold
Purchase Type For Sale
Square Footage 2,168 sqft
Price per Sqft $242
MLS Listing ID 72615611
Sold Date 03/24/20
Style Colonial
Bedrooms 3
Full Baths 2
Half Baths 1
HOA Y/N false
Year Built 2009
Annual Tax Amount $6,520
Tax Year 2020
Lot Size 1.170 Acres
Acres 1.17
Property Sub-Type Single Family Residence
Property Description
You do not want to miss this one!!! Young Colonial with an amazing cul-de-sac location in a wooded setting backing up to conservation land. This bright and spacious home has been lovingly cared for and offers 3 large bedrooms and 2 1/2 baths. Large fireplaced living room, spacious dining room with wainscoting and crown moldings, large eat-in kitchen with maple cabinets, stainless steel appliances, and granite countertops with sliders that lead to a large deck and a fenced in level backyard. The master bedroom offers a large walk-in closet and a full bath with a double sink vanity. The large shed will remain with the property. This property also offers a bonus area/office space on the 2nd floor with access to a large walk-up attic ready for expansion. What else? Laundry on the 1st floor, spacious full basement, 2 car garage with a finished heated bonus room above it! And did we mention hardwoods throughout? This one won't last! Showings start at the Open House!
Location
State MA
County Essex
Zoning Res
Direction Rt. 97 to Crystal to Falcon Lane - Last house on left at the end of cul-de-sac
Rooms
Basement Full, Interior Entry, Garage Access, Sump Pump, Concrete, Unfinished
Primary Bedroom Level Second
Dining Room Flooring - Hardwood, Wainscoting, Crown Molding
Kitchen Flooring - Hardwood, Dining Area, Countertops - Stone/Granite/Solid, Deck - Exterior, Exterior Access, Open Floorplan, Slider, Gas Stove
Interior
Interior Features Attic Access, Ceiling Fan(s), Closet, Office, Internet Available - Unknown
Heating Forced Air, Natural Gas
Cooling Central Air
Flooring Wood, Tile, Carpet, Hardwood, Flooring - Hardwood, Flooring - Wall to Wall Carpet
Fireplaces Number 1
Fireplaces Type Living Room
Appliance Range, Dishwasher, Microwave, Refrigerator, Washer, Dryer, Gas Water Heater, Tank Water Heater, Plumbed For Ice Maker, Utility Connections for Gas Range, Utility Connections for Gas Dryer, Utility Connections for Electric Dryer
Laundry Flooring - Stone/Ceramic Tile, Electric Dryer Hookup, Gas Dryer Hookup, Washer Hookup, First Floor
Exterior
Exterior Feature Rain Gutters, Storage
Garage Spaces 2.0
Fence Fenced/Enclosed, Fenced
Community Features Public Transportation, Shopping, Park, Highway Access, Public School
Utilities Available for Gas Range, for Gas Dryer, for Electric Dryer, Washer Hookup, Icemaker Connection
Roof Type Shingle
Total Parking Spaces 6
Garage Yes
Building
Lot Description Cul-De-Sac, Corner Lot, Wooded
Foundation Concrete Perimeter
Sewer Private Sewer
Water Private
Architectural Style Colonial
Read Less
Want to know what your home might be worth? Contact us for a FREE valuation!

Our team is ready to help you sell your home for the highest possible price ASAP
Bought with George Medrano • Coldwell Banker Residential Brokerage - Haverhill





