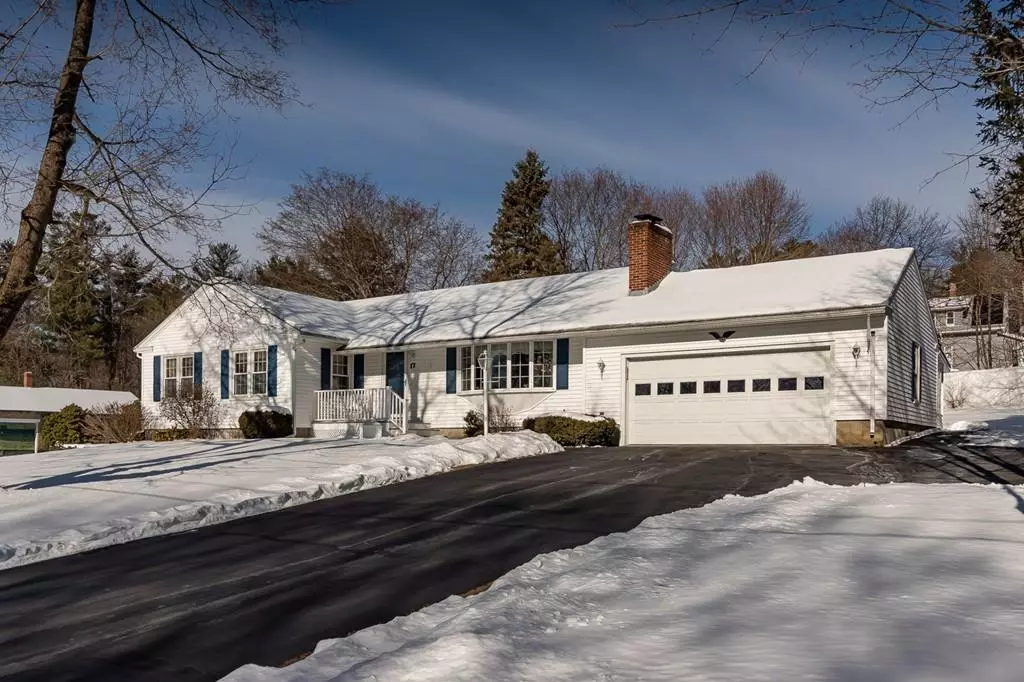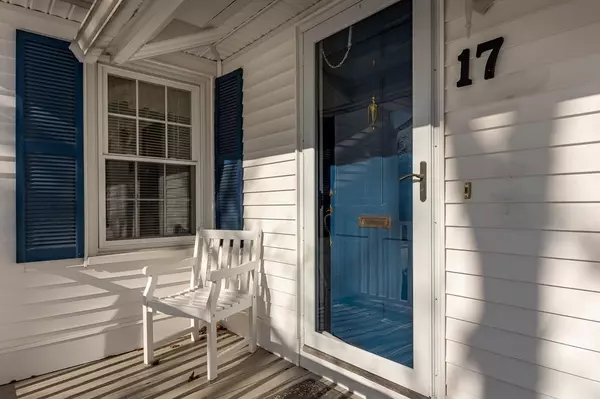$253,000
$253,000
For more information regarding the value of a property, please contact us for a free consultation.
17 Monadnock Ave. Winchendon, MA 01475
3 Beds
2 Baths
1,588 SqFt
Key Details
Sold Price $253,000
Property Type Single Family Home
Sub Type Single Family Residence
Listing Status Sold
Purchase Type For Sale
Square Footage 1,588 sqft
Price per Sqft $159
MLS Listing ID 72611345
Sold Date 03/19/20
Style Ranch
Bedrooms 3
Full Baths 2
Year Built 1963
Annual Tax Amount $3,233
Tax Year 2020
Lot Size 0.350 Acres
Acres 0.35
Property Description
* Single level living with attached two Car Garage, Master Bedroom with Bath and first floor Laundry** Clean and well-maintained Ranch style home located in a nice residential neighborhood, conveniently located to downtown amenities. This home is situated on almost a half an acre of land, sit in the screen porch and enjoy the private backyard. Living Room with bow window, built ins and Fireplace. Dining Room with hardwood flooring, built-ins and a pocket door that walks you into the kitchen. Bright and Cheery Kitchen with hardwood flooring and lots of cabinet space. Bedrooms are generous in size. Home office with exterior access. New high efficiency Boiler and Hot Water heater in 2019. Vinyl siding, vinyl windows, front entrance composite deck and vinyl railings.
Location
State MA
County Worcester
Zoning res
Direction Central Street to Monadnock Ave.
Rooms
Basement Full, Interior Entry, Concrete
Primary Bedroom Level Main
Dining Room Closet/Cabinets - Custom Built, Flooring - Hardwood, Chair Rail, Lighting - Overhead
Kitchen Closet, Flooring - Hardwood, Dining Area, Cable Hookup, Chair Rail
Interior
Interior Features Closet/Cabinets - Custom Built, Home Office-Separate Entry, Sun Room, Central Vacuum
Heating Central, Oil
Cooling None
Flooring Wood, Tile, Vinyl, Carpet, Flooring - Wall to Wall Carpet
Fireplaces Number 1
Fireplaces Type Living Room
Appliance Range, Dishwasher, Refrigerator, Washer, Dryer, Utility Connections for Electric Range, Utility Connections for Electric Dryer
Laundry First Floor, Washer Hookup
Exterior
Exterior Feature Storage
Garage Spaces 2.0
Community Features Shopping, Pool, Golf, Bike Path, House of Worship, Private School, Public School
Utilities Available for Electric Range, for Electric Dryer, Washer Hookup
Roof Type Shingle
Total Parking Spaces 4
Garage Yes
Building
Foundation Concrete Perimeter
Sewer Public Sewer
Water Public
Architectural Style Ranch
Read Less
Want to know what your home might be worth? Contact us for a FREE valuation!

Our team is ready to help you sell your home for the highest possible price ASAP
Bought with Darlene Rossi • Morin Real Estate





