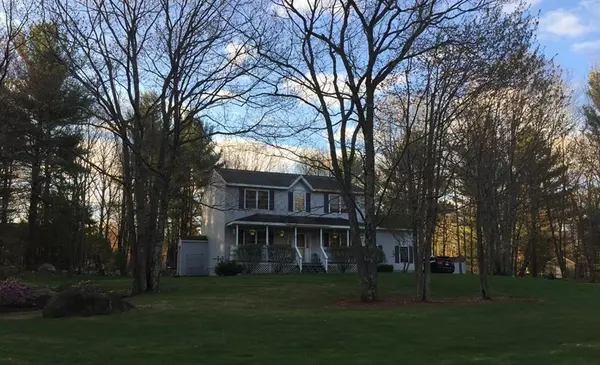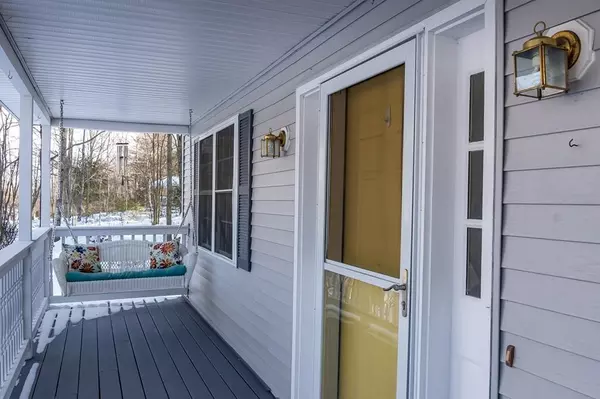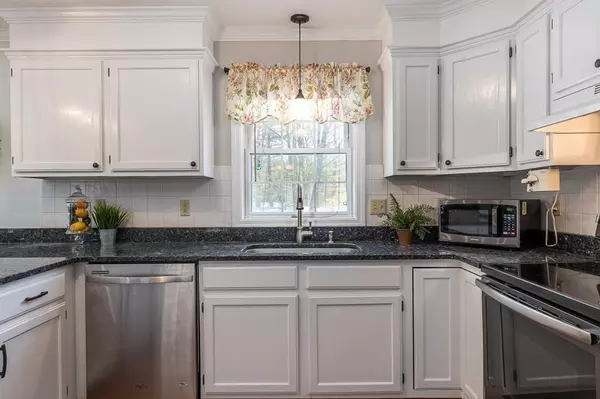$335,000
$339,900
1.4%For more information regarding the value of a property, please contact us for a free consultation.
20 Cardinal Lane Winchendon, MA 01475
3 Beds
2.5 Baths
1,848 SqFt
Key Details
Sold Price $335,000
Property Type Single Family Home
Sub Type Single Family Residence
Listing Status Sold
Purchase Type For Sale
Square Footage 1,848 sqft
Price per Sqft $181
MLS Listing ID 72611209
Sold Date 03/27/20
Style Colonial
Bedrooms 3
Full Baths 2
Half Baths 1
HOA Y/N false
Year Built 1997
Annual Tax Amount $4,703
Tax Year 2019
Lot Size 1.000 Acres
Acres 1.0
Property Description
CURRENTLY TAKING BACK UP OFFERS! Located in one of the most sought after neighborhoods in town sits this beautiful 3 bdrm, 2.5 bath colonial. Walking in the front door of this elegant home you are greeted by beautiful hard wood floors and a cathedral ceiling. The kitchen is adorned with granite counters and stainless steel appliances; It is a wonderful space for entertaining friends and familly as it is open concept to the bright and sunny living room. The family room is the most relaxing snuggled up in front of the pellet stove on these cold winter days. Separate dining room and half bath finish the first floor. You will find three bdrms upstairs, the master with its own master bath and jetted jacuzzi tub is like owning your own spa. If more space is needed the refinished basement would make an amazing play area and the back deck is a great place for outside entertaining. Cool down on hot days in the above ground pool. Enjoy a two car garage and extra storage space in the shed.
Location
State MA
County Worcester
Zoning R40
Direction GPS will bring you there.
Rooms
Family Room Ceiling Fan(s), Flooring - Hardwood, Chair Rail, Crown Molding
Basement Full, Partially Finished, Walk-Out Access, Interior Entry, Bulkhead, Concrete
Primary Bedroom Level Second
Dining Room Flooring - Hardwood, Chair Rail, Crown Molding
Kitchen Flooring - Hardwood, Countertops - Stone/Granite/Solid, Country Kitchen, Stainless Steel Appliances, Peninsula, Lighting - Pendant, Lighting - Overhead, Crown Molding
Interior
Interior Features Closet, Closet/Cabinets - Custom Built, Wainscoting, Lighting - Overhead, Bonus Room
Heating Baseboard, Oil, Pellet Stove
Cooling Window Unit(s)
Flooring Wood, Laminate, Flooring - Wall to Wall Carpet
Appliance Range, Dishwasher, Refrigerator, Washer, Dryer, Utility Connections for Electric Range, Utility Connections for Electric Oven, Utility Connections for Electric Dryer
Laundry In Basement, Washer Hookup
Exterior
Exterior Feature Storage
Garage Spaces 2.0
Pool Above Ground
Community Features Tennis Court(s), Park, Walk/Jog Trails, Medical Facility, Laundromat, Bike Path, Conservation Area, House of Worship, Private School, Public School
Utilities Available for Electric Range, for Electric Oven, for Electric Dryer, Washer Hookup
Waterfront Description Beach Front, Lake/Pond, Unknown To Beach, Beach Ownership(Public)
Roof Type Shingle
Total Parking Spaces 4
Garage Yes
Private Pool true
Building
Lot Description Wooded, Cleared, Level
Foundation Concrete Perimeter
Sewer Public Sewer
Water Public
Architectural Style Colonial
Others
Acceptable Financing Contract
Listing Terms Contract
Read Less
Want to know what your home might be worth? Contact us for a FREE valuation!

Our team is ready to help you sell your home for the highest possible price ASAP
Bought with Mary Aker • Lamacchia Realty, Inc.





