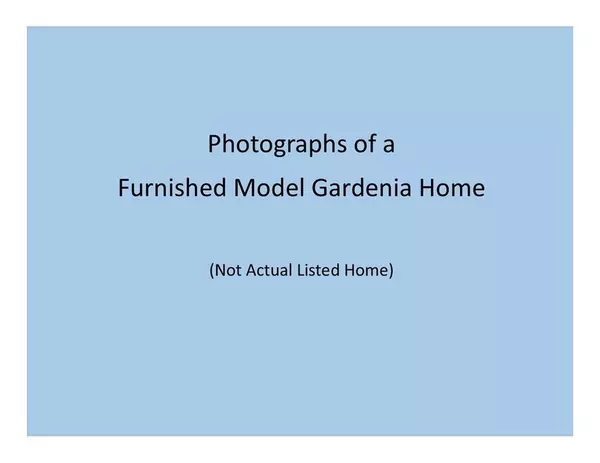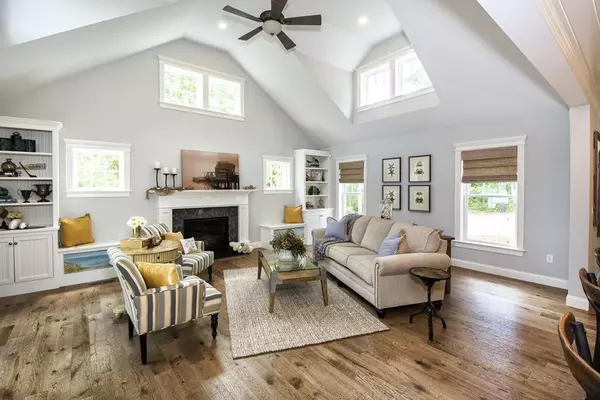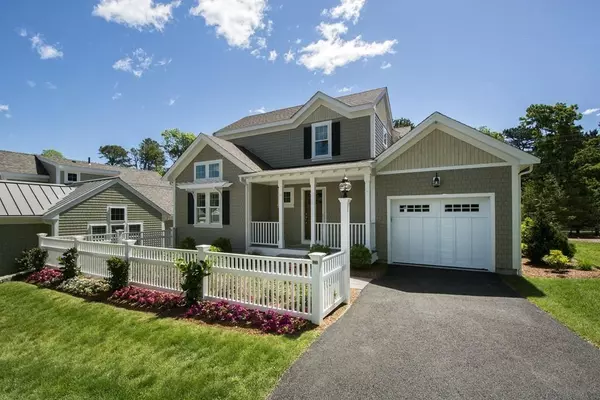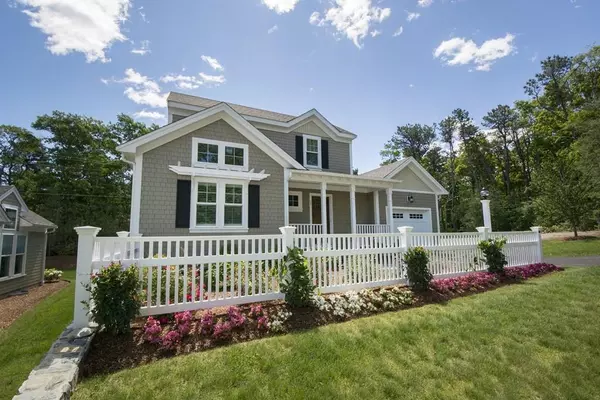$734,940
$750,238
2.0%For more information regarding the value of a property, please contact us for a free consultation.
47 Cottage Lane Mashpee, MA 02649
3 Beds
2.5 Baths
2,129 SqFt
Key Details
Sold Price $734,940
Property Type Single Family Home
Sub Type Single Family Residence
Listing Status Sold
Purchase Type For Sale
Square Footage 2,129 sqft
Price per Sqft $345
Subdivision New Seabury
MLS Listing ID 72393535
Sold Date 06/20/19
Style Other (See Remarks)
Bedrooms 3
Full Baths 2
Half Baths 1
HOA Fees $353/mo
HOA Y/N true
Year Built 2019
Annual Tax Amount $6,921
Tax Year 2018
Lot Size 4,791 Sqft
Acres 0.11
Property Description
The Gardenia Cottage home has been one of our more popular floor plans. Gorgeous lines and fantastic lighting are carried throughout this attractive open design. Enjoy entertaining family and friends in a delightful and spacious living area featuring a cathedral ceiling, gas fireplace, and numerous windows. A smart kitchen design affords plentiful cabinet space and dining options. The expansive first-floor master bedroom suite is simply stunning. Upstairs includes two guest bedrooms and a full bathroom. Home includes a one car garage. The walkout lower level is ready to be finished with bonus room, bedroom, and bath. All cottages are designed with energy efficient, maintenance-free materials and components. Homeowner association maintains grounds allowing homeowners time to enjoy all that New Seabury has to offer. The Cottages at New Seabury are located within an easy walk or bike ride to New Seabury's beaches, Tennis Center, Golf Practice Facility, and New Seabury Athletic Club.
Location
State MA
County Barnstable
Area New Seabury
Zoning Residentia
Direction From Mashpee rotary take Great Neck Road South. Left on Red Brook Road; Sales Office on right #20.
Rooms
Basement Full, Walk-Out Access, Interior Entry
Primary Bedroom Level First
Dining Room Flooring - Wood, Window(s) - Bay/Bow/Box
Kitchen Countertops - Upgraded, Kitchen Island, Cabinets - Upgraded
Interior
Heating Central, Forced Air, Natural Gas, ENERGY STAR Qualified Equipment
Cooling Central Air, ENERGY STAR Qualified Equipment
Flooring Wood, Tile, Carpet
Fireplaces Number 1
Fireplaces Type Living Room
Appliance Microwave, ENERGY STAR Qualified Refrigerator, ENERGY STAR Qualified Dishwasher, Range - ENERGY STAR, Oven - ENERGY STAR, Electric Water Heater, Tank Water Heater, Utility Connections for Gas Range
Laundry Flooring - Wood, First Floor
Exterior
Exterior Feature Professional Landscaping, Sprinkler System
Garage Spaces 1.0
Community Features Shopping, Pool, Tennis Court(s), Walk/Jog Trails, Golf, Medical Facility, Conservation Area, House of Worship, Marina, Public School
Utilities Available for Gas Range
Waterfront Description Beach Front, Ocean, Sound, 1/2 to 1 Mile To Beach, Beach Ownership(Private)
Roof Type Shingle
Total Parking Spaces 2
Garage Yes
Building
Lot Description Gentle Sloping
Foundation Concrete Perimeter
Sewer Private Sewer
Water Public
Architectural Style Other (See Remarks)
Others
Senior Community false
Read Less
Want to know what your home might be worth? Contact us for a FREE valuation!

Our team is ready to help you sell your home for the highest possible price ASAP
Bought with Non Member • Non Member Office





