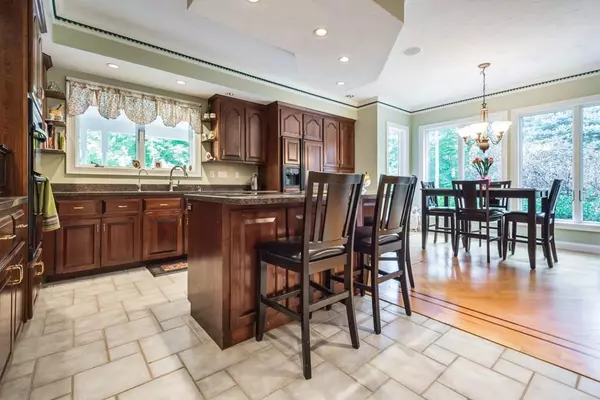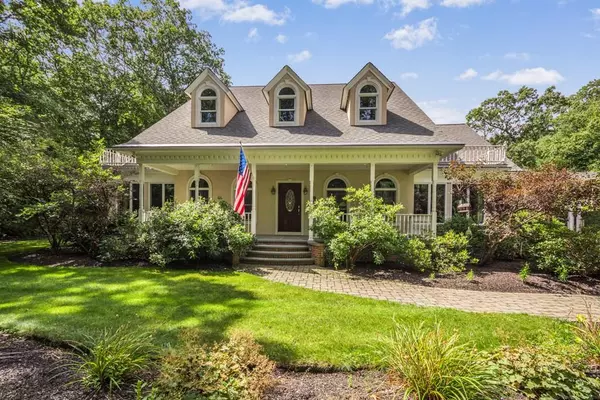$699,658
$699,568
For more information regarding the value of a property, please contact us for a free consultation.
213 Mendon St Upton, MA 01568
4 Beds
3.5 Baths
2,993 SqFt
Key Details
Sold Price $699,658
Property Type Single Family Home
Sub Type Single Family Residence
Listing Status Sold
Purchase Type For Sale
Square Footage 2,993 sqft
Price per Sqft $233
MLS Listing ID 72562610
Sold Date 03/30/20
Style Cape
Bedrooms 4
Full Baths 3
Half Baths 1
Year Built 1995
Annual Tax Amount $9,822
Tax Year 2019
Lot Size 2.630 Acres
Acres 2.63
Property Description
Could you be this lucky?! Welcome to this luxurious, custom-built cape with over 2 acres of level, landscaped yard including your own waterfall! Enter the arched foyer to a stunning two-story great room complete with floor to ceiling, stone fireplace. Your new home oozes grandeur and craftsmanship in every room from the cherry cabinetry in the kitchen to the wainscoting in the dining room to the abundance of crown molding. The main level enjoys an open plan feel with archways leading into each space. A spacious master bedroom and accompanying spa bathroom are on the main floor. Upstairs four airy bedrooms share an additional two full bathrooms. Downstairs is the perfect space to enjoy the game, work out and entertain family and friends, with a wet bar to enhance the enjoyment. Beyond the attached three garages lies a picturesque garden accessed from the house via a mahogany deck and bluestone patio. This is a very special house so call for a showing and bring your checkbook!
Location
State MA
County Worcester
Zoning 5
Direction Route 140 to Mendon Street
Rooms
Family Room Skylight, Cathedral Ceiling(s), Ceiling Fan(s), Flooring - Hardwood, French Doors, Deck - Exterior, Exterior Access, Open Floorplan, Recessed Lighting, Crown Molding
Basement Full
Primary Bedroom Level First
Dining Room Flooring - Hardwood, Window(s) - Picture, Wainscoting, Lighting - Overhead, Crown Molding
Kitchen Flooring - Hardwood, Flooring - Stone/Ceramic Tile, Window(s) - Picture, Countertops - Stone/Granite/Solid, Kitchen Island, Breakfast Bar / Nook, Exterior Access, Recessed Lighting, Crown Molding
Interior
Interior Features Bathroom - Full, Bathroom, Internet Available - Broadband
Heating Baseboard, Radiant, Oil
Cooling Central Air
Flooring Tile, Carpet, Hardwood, Flooring - Stone/Ceramic Tile
Fireplaces Number 1
Fireplaces Type Family Room
Appliance Range, Dishwasher, Refrigerator, Tank Water Heater, Plumbed For Ice Maker, Utility Connections for Electric Range, Utility Connections for Electric Oven, Utility Connections for Electric Dryer
Laundry Laundry Closet, Flooring - Stone/Ceramic Tile, Exterior Access, Recessed Lighting, First Floor, Washer Hookup
Exterior
Exterior Feature Rain Gutters, Storage, Professional Landscaping
Garage Spaces 3.0
Community Features Highway Access, House of Worship, Public School
Utilities Available for Electric Range, for Electric Oven, for Electric Dryer, Washer Hookup, Icemaker Connection
Roof Type Shingle
Total Parking Spaces 8
Garage Yes
Building
Lot Description Wooded
Foundation Concrete Perimeter
Sewer Private Sewer
Water Private
Architectural Style Cape
Schools
Elementary Schools Memorial
Middle Schools Miscoe Hill
High Schools Nipmuc Regional
Read Less
Want to know what your home might be worth? Contact us for a FREE valuation!

Our team is ready to help you sell your home for the highest possible price ASAP
Bought with Jeannie Leombruno • RE/MAX Executive Realty





