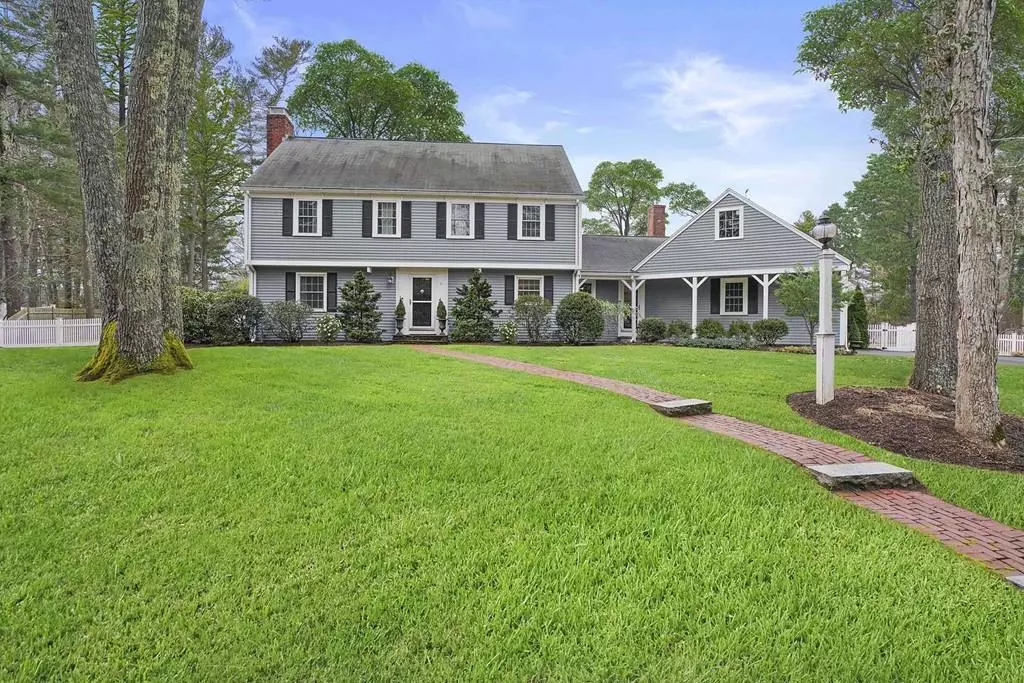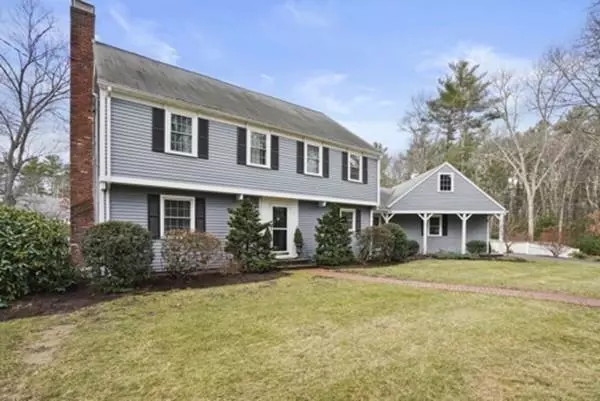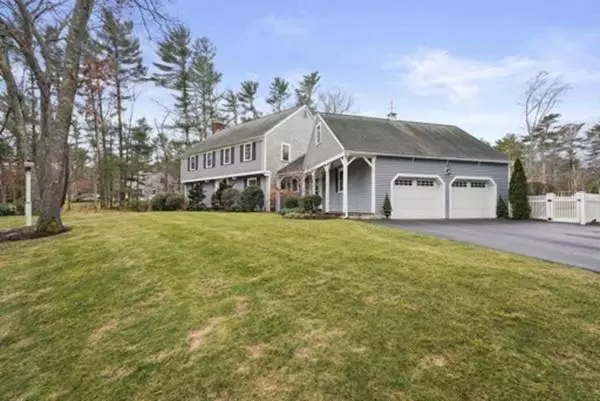$867,500
$859,000
1.0%For more information regarding the value of a property, please contact us for a free consultation.
222 Meetinghouse Road Duxbury, MA 02332
5 Beds
2.5 Baths
3,315 SqFt
Key Details
Sold Price $867,500
Property Type Single Family Home
Sub Type Single Family Residence
Listing Status Sold
Purchase Type For Sale
Square Footage 3,315 sqft
Price per Sqft $261
Subdivision Prior Farm Neighborhood
MLS Listing ID 72607833
Sold Date 03/30/20
Style Colonial
Bedrooms 5
Full Baths 2
Half Baths 1
HOA Y/N false
Year Built 1967
Annual Tax Amount $11,088
Tax Year 2020
Lot Size 0.930 Acres
Acres 0.93
Property Description
Open house canceled. Bright, fresh and well-maintained, this 4/5 bedroom Colonial has room for all and is move-in ready. The kitchen has white cabinets, quartz countertops and opens to the family room with gas fireplace, built-in cabinets and access to the screened porch. Rounding out the 1st floor are the dining room, home office and den. Upstairs is the master suite with updated bath and 3 other bedrooms, full bath and laundry room. There is a full basement with playroom, exercise nook and storage areas. Start planning your summer fun with the heated in-ground pool, massive fenced-in yard, screened porch, built-in fire pit and outdoor shower. Recent updates to the property include a whole-house generator, newer high-efficiency heating system, water heater and windows, 3 renovated bathrooms and interior/exterior painting. There is nothing to do but move in! Set on nearly an acre in one of Duxbury's most sought after neighborhoods, this won't last
Location
State MA
County Plymouth
Zoning Res
Direction On the corner of Prior Farm and Meetinghouse
Rooms
Family Room Closet/Cabinets - Custom Built, Flooring - Hardwood, Exterior Access, Recessed Lighting
Basement Full, Finished, Interior Entry, Bulkhead
Primary Bedroom Level Second
Dining Room Flooring - Hardwood, Window(s) - Picture, Chair Rail, Lighting - Pendant
Kitchen Closet/Cabinets - Custom Built, Flooring - Stone/Ceramic Tile, Window(s) - Picture, Countertops - Stone/Granite/Solid, Remodeled, Stainless Steel Appliances, Wine Chiller, Gas Stove, Peninsula, Lighting - Pendant
Interior
Interior Features Bathroom - Half, Closet/Cabinets - Custom Built, Chair Rail, Recessed Lighting, Cabinets - Upgraded, Closet - Walk-in, Walk-in Storage, Mud Room, Home Office, Den, Play Room
Heating Baseboard, Radiant
Cooling Central Air, Other
Flooring Flooring - Stone/Ceramic Tile, Flooring - Hardwood, Flooring - Wall to Wall Carpet
Fireplaces Number 1
Fireplaces Type Family Room
Appliance Range, Dishwasher, Refrigerator, Range Hood, Gas Water Heater
Laundry Closet/Cabinets - Custom Built, Flooring - Hardwood, Second Floor
Exterior
Exterior Feature Rain Gutters, Storage, Professional Landscaping, Sprinkler System, Decorative Lighting, Garden, Outdoor Shower
Garage Spaces 2.0
Fence Fenced/Enclosed, Fenced
Pool Pool - Inground Heated
Community Features Shopping, Pool, Tennis Court(s), Walk/Jog Trails, Golf, Conservation Area, House of Worship, Marina, Public School
Waterfront Description Beach Front, Beach Ownership(Public)
Roof Type Shingle
Total Parking Spaces 6
Garage Yes
Private Pool true
Building
Lot Description Corner Lot, Level
Foundation Concrete Perimeter
Sewer Private Sewer
Water Public
Architectural Style Colonial
Schools
Elementary Schools Chandler/Alden
Middle Schools Duxbury Ms
High Schools Duxbury Hs
Others
Senior Community false
Read Less
Want to know what your home might be worth? Contact us for a FREE valuation!

Our team is ready to help you sell your home for the highest possible price ASAP
Bought with Jessica Tyler • Compass





