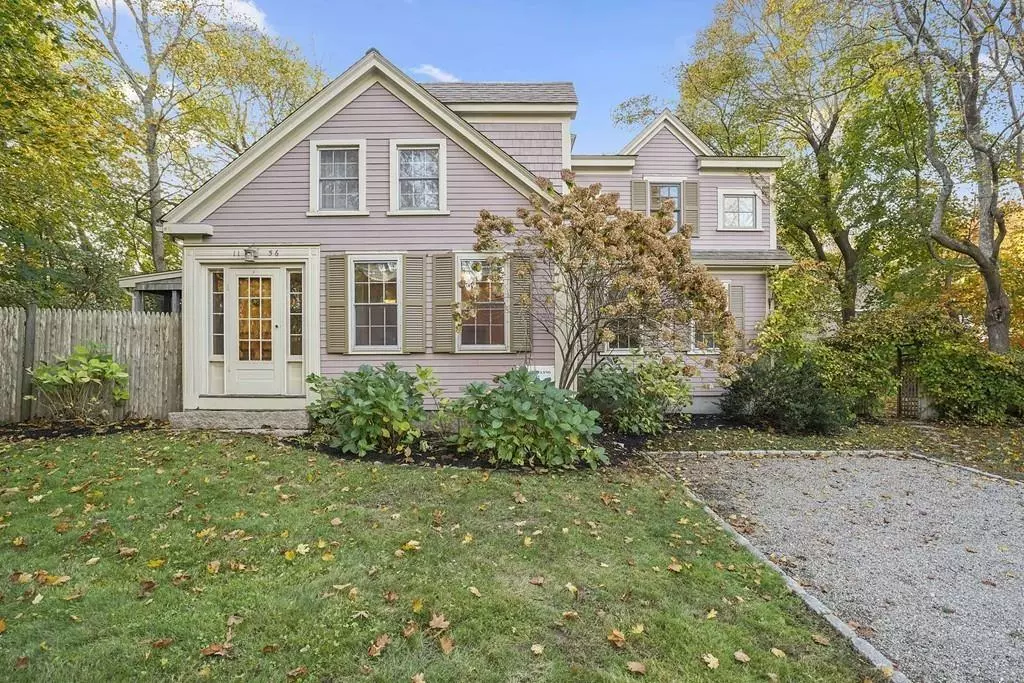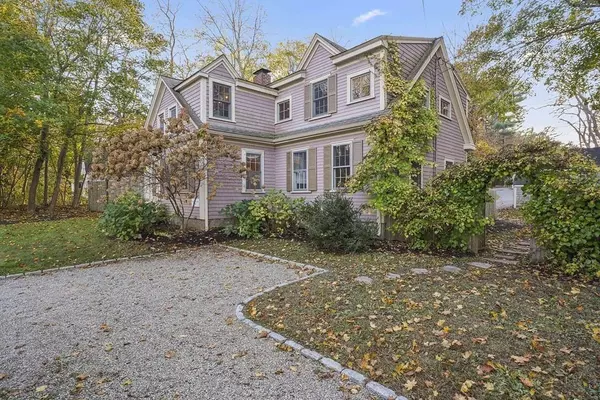$575,000
$595,000
3.4%For more information regarding the value of a property, please contact us for a free consultation.
1156 Tremont St Duxbury, MA 02332
3 Beds
3 Baths
1,886 SqFt
Key Details
Sold Price $575,000
Property Type Single Family Home
Sub Type Single Family Residence
Listing Status Sold
Purchase Type For Sale
Square Footage 1,886 sqft
Price per Sqft $304
MLS Listing ID 72589803
Sold Date 03/17/20
Style Cape
Bedrooms 3
Full Baths 3
HOA Y/N false
Year Built 1842
Annual Tax Amount $7,376
Tax Year 2020
Lot Size 0.380 Acres
Acres 0.38
Property Description
Embrace the elegance of period details combined with modern-day conveniences in this renovated and expanded Greek Revival Cape located close to the performing arts center, schools, library, art complex, shopping, restaurants and more. Appreciate the serenity of this light, bright eat-in kitchen with vaulted ceiling, exposed beams, skylights, fireplace and walls of windows accented by the picturesque outdoors. For ease of entertaining, the formal dining room with fireplace is adjacent to the kitchen as is the private screened porch and exterior deck. A cozy fireplaced family room, mudroom off the 1 car garage and updated full bath make up the rest of the first floor. Upstairs relish the master bedroom and bath with steam shower and radiant floors, two additional bedrooms and a full bath with laundry. To complete the picture, outside enjoy the lovingly maintained, beautifully landscaped yard and useful work and storage sheds.
Location
State MA
County Plymouth
Zoning RC
Direction Route 14 to Tremont St
Rooms
Basement Partial, Crawl Space, Bulkhead, Concrete, Unfinished
Primary Bedroom Level Second
Dining Room Flooring - Wood
Kitchen Beamed Ceilings, Flooring - Vinyl, Window(s) - Bay/Bow/Box, Exterior Access
Interior
Interior Features Closet
Heating Central, Forced Air, Natural Gas
Cooling Central Air
Flooring Flooring - Stone/Ceramic Tile
Fireplaces Number 2
Fireplaces Type Dining Room, Kitchen, Living Room
Appliance Range, Dishwasher, Microwave, Refrigerator, Gas Water Heater, Tank Water Heater
Laundry Second Floor
Exterior
Exterior Feature Rain Gutters, Storage, Stone Wall
Garage Spaces 1.0
Community Features Public Transportation, Shopping, Pool, Tennis Court(s), Park, Walk/Jog Trails, Golf, Bike Path, Conservation Area, House of Worship, Public School
Waterfront Description Beach Front, Bay, Harbor, Ocean
Roof Type Shingle
Total Parking Spaces 4
Garage Yes
Building
Lot Description Level
Foundation Concrete Perimeter, Brick/Mortar
Sewer Private Sewer
Water Public
Architectural Style Cape
Schools
Elementary Schools Alden/Chandler
Middle Schools Dms
High Schools Dhs
Others
Senior Community false
Acceptable Financing Contract
Listing Terms Contract
Read Less
Want to know what your home might be worth? Contact us for a FREE valuation!

Our team is ready to help you sell your home for the highest possible price ASAP
Bought with Hanneman + Gonzales Team • Compass





