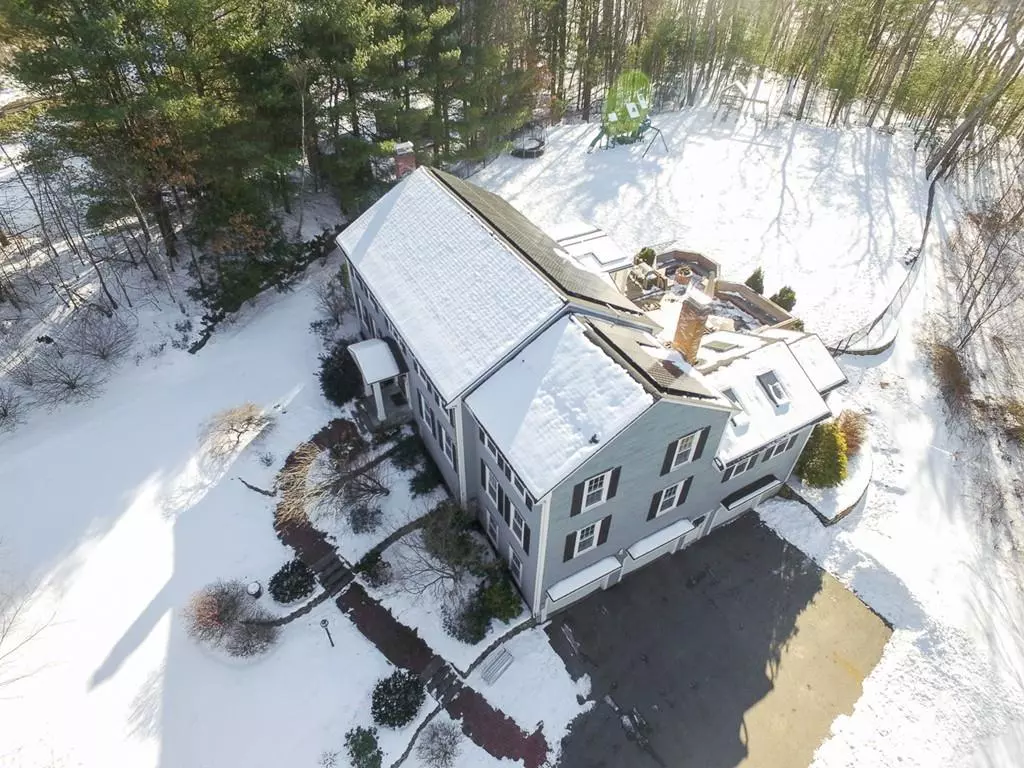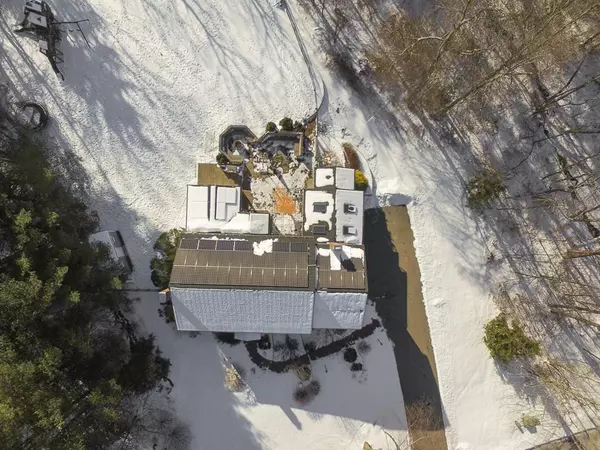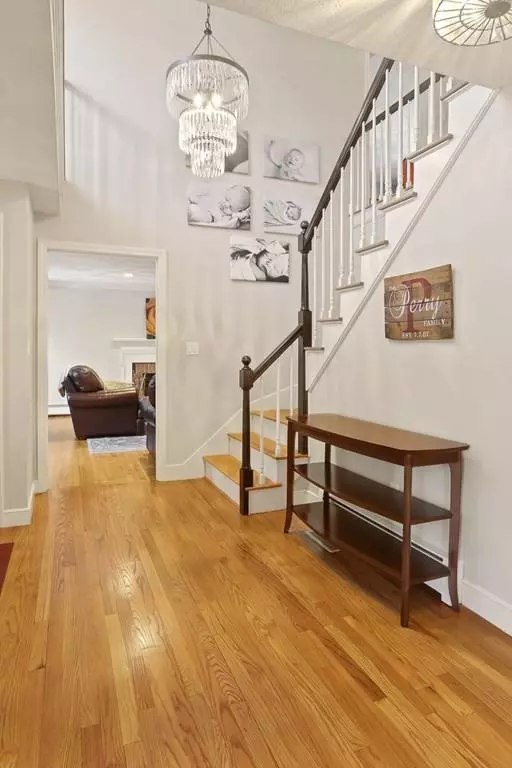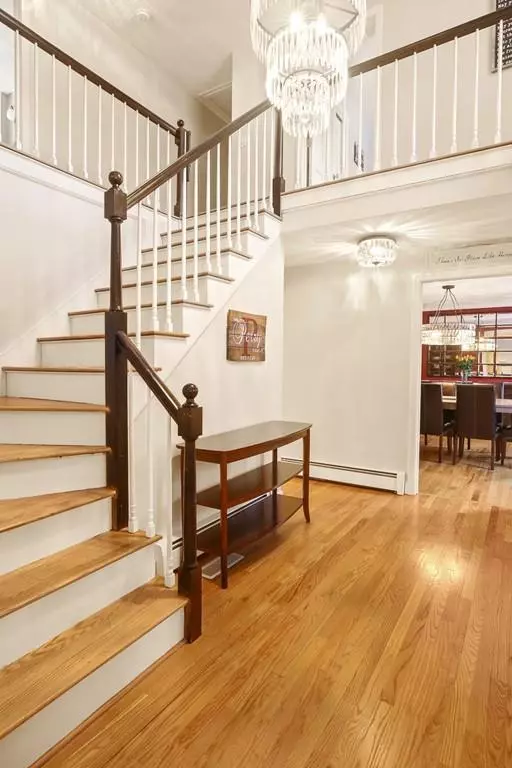$860,000
$865,000
0.6%For more information regarding the value of a property, please contact us for a free consultation.
78 Vest Way North Andover, MA 01845
4 Beds
2.5 Baths
4,840 SqFt
Key Details
Sold Price $860,000
Property Type Single Family Home
Sub Type Single Family Residence
Listing Status Sold
Purchase Type For Sale
Square Footage 4,840 sqft
Price per Sqft $177
MLS Listing ID 72611205
Sold Date 03/20/20
Style Colonial
Bedrooms 4
Full Baths 2
Half Baths 1
HOA Y/N false
Year Built 1982
Annual Tax Amount $9,205
Tax Year 2019
Lot Size 1.010 Acres
Acres 1.01
Property Description
Welcome Home to 78 Vest Way. This immaculate colonial is prominently sited in one of the towns most sought after neighborhoods and offers numerous upgrades w/ both the exterior & interior. Perched on an acre lot, the fenced backyard features a sensational brazilian wood oversized deck complete w/ a pergola, firepit & built in seating. There is nothing like it in town and makes for an amazing entertaining venue. The interior features a beautiful foyer that leads to an open concept dine-in kitchen w/ stainless appliances & transitions to the 3 season porch, deck, living room, dining room & family room. The gorgeous great room leads to a cozy private office complete w/ pocket doors & windows. A master suite w/ cathedral ceilings and fireplace & 3 additional bedrooms on the top level. Finished basement with a theater, wet bar, 2nd dishwasher & fridge. Need more? How about a true home gym? 3 car garage, central air and new solar panels makes this a "must see home" that will not last!
Location
State MA
County Essex
Zoning R1
Direction Salem to Foster to Vest Way
Rooms
Family Room Flooring - Hardwood, Window(s) - Bay/Bow/Box, Recessed Lighting
Basement Full, Finished, Interior Entry, Garage Access
Primary Bedroom Level Second
Dining Room Flooring - Hardwood, Window(s) - Bay/Bow/Box
Kitchen Flooring - Stone/Ceramic Tile, Window(s) - Bay/Bow/Box, Countertops - Stone/Granite/Solid, Deck - Exterior, Exterior Access, Open Floorplan, Recessed Lighting, Stainless Steel Appliances, Peninsula, Lighting - Overhead
Interior
Interior Features Cathedral Ceiling(s), Ceiling Fan(s), Countertops - Stone/Granite/Solid, Wet bar, Cabinets - Upgraded, Recessed Lighting, Ceiling - Cathedral, Play Room, Home Office, Media Room, Exercise Room, Sun Room, Wired for Sound
Heating Baseboard, Oil, Fireplace(s)
Cooling Central Air
Flooring Tile, Carpet, Hardwood, Flooring - Hardwood, Flooring - Wall to Wall Carpet, Flooring - Laminate
Fireplaces Number 3
Fireplaces Type Family Room, Living Room
Appliance Range, Disposal, Microwave, Refrigerator, Washer, Dryer, Second Dishwasher, Wine Cooler, Tank Water Heater, Utility Connections for Electric Range
Laundry Flooring - Stone/Ceramic Tile, First Floor
Exterior
Exterior Feature Storage, Sprinkler System
Garage Spaces 3.0
Fence Fenced/Enclosed, Fenced
Community Features Public Transportation, Shopping, Pool, Park, Walk/Jog Trails, Stable(s), Golf, Medical Facility, Laundromat, Bike Path, Conservation Area, Highway Access, House of Worship, Private School, Public School, T-Station, University, Other
Utilities Available for Electric Range
Roof Type Shingle
Total Parking Spaces 7
Garage Yes
Building
Lot Description Wooded, Cleared, Gentle Sloping, Level
Foundation Concrete Perimeter
Sewer Private Sewer
Water Public
Architectural Style Colonial
Schools
Elementary Schools Sargent
Middle Schools Nams
High Schools Nahs
Others
Senior Community false
Acceptable Financing Seller W/Participate
Listing Terms Seller W/Participate
Read Less
Want to know what your home might be worth? Contact us for a FREE valuation!

Our team is ready to help you sell your home for the highest possible price ASAP
Bought with Viviane Properties Team • Century 21 North East





