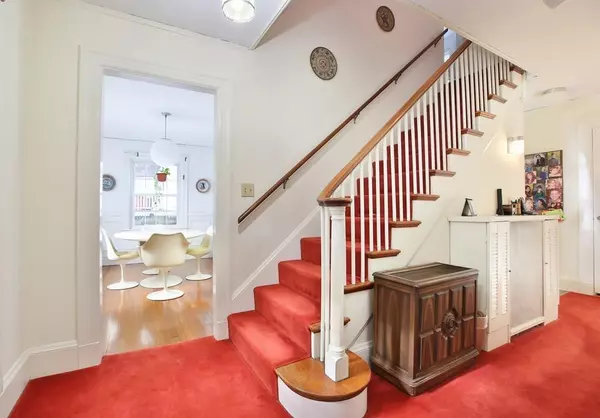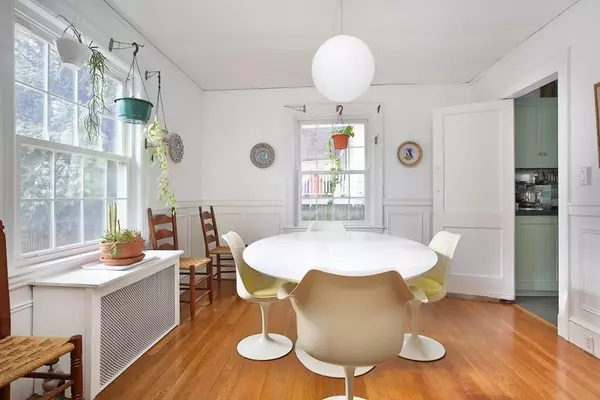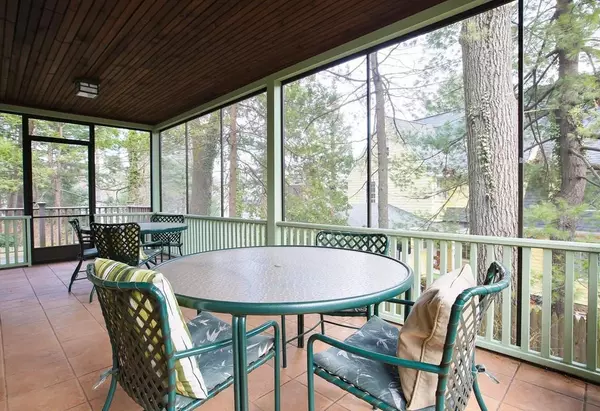$1,047,440
$999,900
4.8%For more information regarding the value of a property, please contact us for a free consultation.
33 Bolton Road Newton, MA 02460
4 Beds
2 Baths
1,944 SqFt
Key Details
Sold Price $1,047,440
Property Type Single Family Home
Sub Type Single Family Residence
Listing Status Sold
Purchase Type For Sale
Square Footage 1,944 sqft
Price per Sqft $538
Subdivision Newtonville
MLS Listing ID 72610579
Sold Date 03/20/20
Style Colonial
Bedrooms 4
Full Baths 2
HOA Y/N false
Year Built 1928
Annual Tax Amount $9,082
Tax Year 2020
Lot Size 6,534 Sqft
Acres 0.15
Property Description
Newtonville colonial located on the foothills of West Newton Hill. Built in 1928, this home offers classic details, modern updates and has been meticulously maintained. The front-to-back living room features a fireplace and has access to a screened-in porch. A formal dining room with wainscoting leads into the wonderfully expanded cook's kitchen with a large center island, a pantry, stainless steel appliances, a spacious eating area, built-in desk and sliders to the deck. A full bath completes the first floor. On the second floor there are four bedrooms, a full bath and a glorious four-season sunroom addition. There is a walk-up attic. The basement has a finished room, laundry, utilities, storage and access to the driveway. There is a one car garage and driveway parking. Located in the brand new Cabot School District and close to Newton North High School. Newtonville shops, restaurants and Commuter Rail are all minutes away.
Location
State MA
County Middlesex
Area Newtonville
Zoning SR2
Direction North on Lowell Avenue. Left on Bolton.
Rooms
Basement Full, Partially Finished, Walk-Out Access, Interior Entry, Concrete
Primary Bedroom Level Second
Dining Room Flooring - Hardwood
Kitchen Flooring - Stone/Ceramic Tile, Dining Area, Balcony - Exterior, Pantry, Countertops - Stone/Granite/Solid, Countertops - Upgraded, Kitchen Island, Cabinets - Upgraded, Exterior Access, Remodeled
Interior
Interior Features Sun Room, Play Room
Heating Central, Baseboard, Steam, Natural Gas
Cooling None
Flooring Flooring - Stone/Ceramic Tile
Fireplaces Number 1
Fireplaces Type Living Room
Appliance Oven, Dishwasher, Disposal, Refrigerator, Washer, Dryer, Gas Water Heater, Tank Water Heater, Utility Connections for Gas Range, Utility Connections for Electric Range, Utility Connections for Electric Oven, Utility Connections for Electric Dryer
Laundry Washer Hookup
Exterior
Exterior Feature Sprinkler System
Garage Spaces 1.0
Fence Fenced/Enclosed
Community Features Public Transportation, Shopping, Tennis Court(s), Park, Laundromat, Highway Access, House of Worship, Public School, Sidewalks
Utilities Available for Gas Range, for Electric Range, for Electric Oven, for Electric Dryer, Washer Hookup
Roof Type Shingle
Total Parking Spaces 1
Garage Yes
Building
Lot Description Easements
Foundation Concrete Perimeter
Sewer Public Sewer
Water Public
Architectural Style Colonial
Schools
Elementary Schools Cabot
Middle Schools Day
High Schools Newton North
Others
Senior Community false
Read Less
Want to know what your home might be worth? Contact us for a FREE valuation!

Our team is ready to help you sell your home for the highest possible price ASAP
Bought with Michael J. Park • Lembu Real Estate





