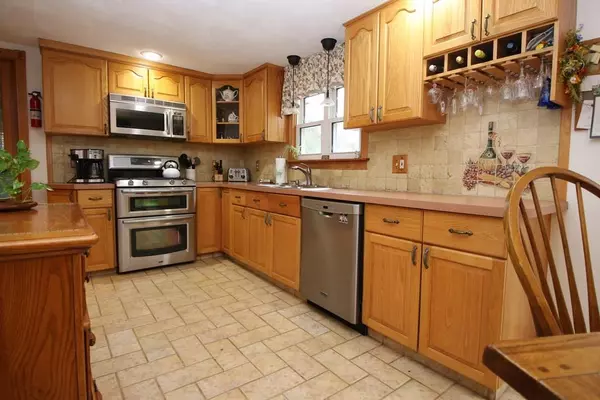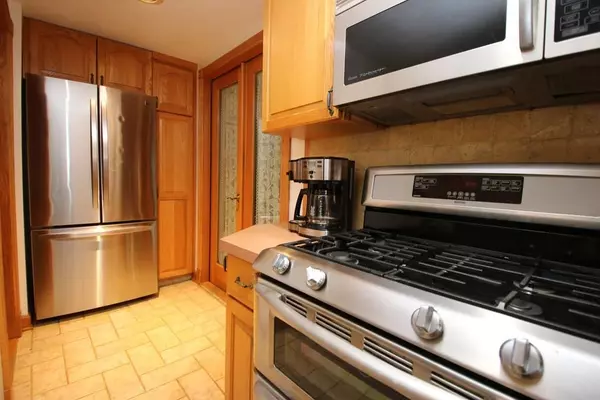$560,000
$529,900
5.7%For more information regarding the value of a property, please contact us for a free consultation.
8 Earlene Drive Saugus, MA 01906
3 Beds
2 Baths
2,319 SqFt
Key Details
Sold Price $560,000
Property Type Single Family Home
Sub Type Single Family Residence
Listing Status Sold
Purchase Type For Sale
Square Footage 2,319 sqft
Price per Sqft $241
MLS Listing ID 72607752
Sold Date 02/26/20
Style Ranch
Bedrooms 3
Full Baths 2
Year Built 1963
Annual Tax Amount $5,254
Tax Year 2020
Lot Size 0.350 Acres
Acres 0.35
Property Sub-Type Single Family Residence
Property Description
DECEIVINGLY spacious inside and out! Don't judge this 9 room Ranch by the outside! Features include 3 bedrooms, 2 full baths, oak kitchen with stainless steel appliances and dining area open to fireplace living room, wood flooring, sunroom overlooking Saugus River. Finished lower level offers 3 rooms - perfect au-pair suite, walk out to yard with pavers patio, 1 car garage with attic storage, vinyl siding, central air, 2 laundry hook ups, cul-de-sac location. Don't miss this one! (ANY AND ALL OFFERS DUE BY 5PM THURSDAY JAN 16TH)
Location
State MA
County Essex
Zoning call town
Direction Main Street OR Lincoln Avenue to Hamilton Street to Earlene Drive
Rooms
Basement Full, Finished, Walk-Out Access, Interior Entry, Sump Pump
Primary Bedroom Level First
Kitchen Flooring - Stone/Ceramic Tile, Dining Area, Open Floorplan, Recessed Lighting, Gas Stove, Lighting - Pendant
Interior
Interior Features Sun Room, Kitchen, Bonus Room, Exercise Room
Heating Baseboard, Natural Gas
Cooling Central Air
Flooring Wood, Tile, Vinyl, Flooring - Stone/Ceramic Tile
Fireplaces Number 1
Fireplaces Type Living Room
Appliance Gas Water Heater
Laundry First Floor
Exterior
Garage Spaces 1.0
Roof Type Shingle
Total Parking Spaces 3
Garage Yes
Building
Foundation Concrete Perimeter
Sewer Public Sewer
Water Public
Architectural Style Ranch
Schools
Middle Schools Belmonte Middle
High Schools Saugus High
Read Less
Want to know what your home might be worth? Contact us for a FREE valuation!

Our team is ready to help you sell your home for the highest possible price ASAP
Bought with Nicole Bettano • 546 Realty Group






