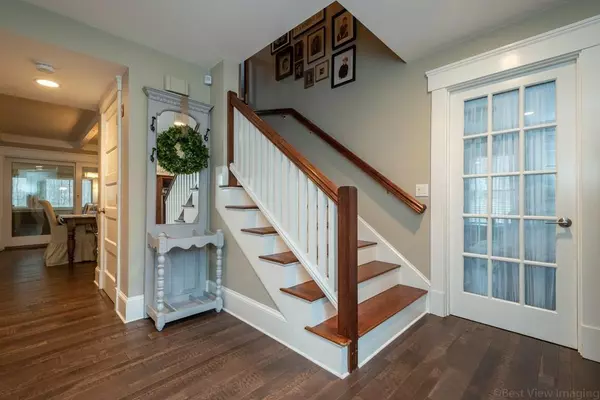$594,000
$584,900
1.6%For more information regarding the value of a property, please contact us for a free consultation.
25 Crockett Rd Upton, MA 01568
4 Beds
2.5 Baths
3,108 SqFt
Key Details
Sold Price $594,000
Property Type Single Family Home
Sub Type Single Family Residence
Listing Status Sold
Purchase Type For Sale
Square Footage 3,108 sqft
Price per Sqft $191
MLS Listing ID 72610877
Sold Date 03/10/20
Style Colonial, Saltbox
Bedrooms 4
Full Baths 2
Half Baths 1
HOA Y/N false
Year Built 1995
Annual Tax Amount $9,179
Tax Year 2019
Lot Size 3.540 Acres
Acres 3.54
Property Description
O.H. held today for backup offers - Breathtaking... Privacy abounds in this nature lovers paradise... Set back off the street, abutting lake Maspanock and Peppercorn state forest... This recently renovated and freshly painted home offers a flexible open floor plan. Gorgeous, full brick fireplace with wood stove insert, large windows offering natural sunlight and gorgeous seasonal water views. White/bright kitchen with Leathered granite and subway backsplash. Separate first floor laundry room/pantry. Hardwood flooring throughout the first floor. Amazing heated sunroom with access to rear deck. Small fenced in area. Chicken coop, granite steps and stonewalls. Three car garage, new carpet in smaller bedrooms. Spacious master with walk in closet/dressing room. Third floor could be finished for extra space. Walkout finished basement with bedroom and extra family room, office. This is a truly spectacular, must see home you won't want to miss..
Location
State MA
County Worcester
Zoning 5
Direction Camp to Reservoir Rd. in Milford turns into Crockett
Rooms
Basement Full, Finished, Walk-Out Access, Interior Entry, Garage Access, Concrete
Primary Bedroom Level Second
Interior
Interior Features Entrance Foyer, Sun Room, Home Office
Heating Baseboard, Oil, Propane, Wood
Cooling Central Air
Flooring Wood, Tile, Carpet
Fireplaces Number 1
Appliance Oven, Dishwasher, Countertop Range, Refrigerator, Tank Water Heaterless, Utility Connections for Gas Range, Utility Connections for Electric Oven
Laundry First Floor, Washer Hookup
Exterior
Exterior Feature Rain Gutters
Garage Spaces 3.0
Fence Fenced/Enclosed, Fenced
Community Features Shopping, Walk/Jog Trails, Medical Facility, Conservation Area, Highway Access
Utilities Available for Gas Range, for Electric Oven, Washer Hookup
Waterfront Description Beach Front, Lake/Pond, 1 to 2 Mile To Beach, Beach Ownership(Public)
View Y/N Yes
View Scenic View(s)
Roof Type Shingle
Total Parking Spaces 8
Garage Yes
Building
Lot Description Wooded, Cleared, Level
Foundation Concrete Perimeter
Sewer Private Sewer
Water Private
Architectural Style Colonial, Saltbox
Schools
Elementary Schools Memorial
Middle Schools Miscoe
High Schools Nipmuc
Others
Senior Community false
Acceptable Financing Contract
Listing Terms Contract
Read Less
Want to know what your home might be worth? Contact us for a FREE valuation!

Our team is ready to help you sell your home for the highest possible price ASAP
Bought with Lynne Hagopian • Coldwell Banker Residential Brokerage - Natick





