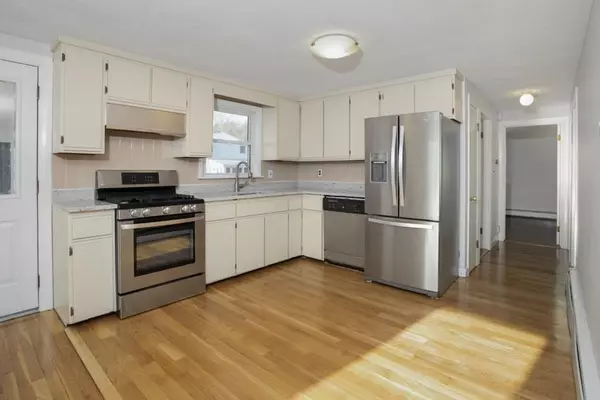$522,500
$495,000
5.6%For more information regarding the value of a property, please contact us for a free consultation.
11 Floyd St Saugus, MA 01906
3 Beds
1.5 Baths
1,913 SqFt
Key Details
Sold Price $522,500
Property Type Single Family Home
Sub Type Single Family Residence
Listing Status Sold
Purchase Type For Sale
Square Footage 1,913 sqft
Price per Sqft $273
MLS Listing ID 72606714
Sold Date 02/21/20
Style Raised Ranch
Bedrooms 3
Full Baths 1
Half Baths 1
Year Built 1959
Annual Tax Amount $4,918
Tax Year 2020
Lot Size 10,018 Sqft
Acres 0.23
Property Sub-Type Single Family Residence
Property Description
Well maintained 3 bed, 1.5 bath with great potential and flexible floor plan. This home features a fireplace living / dining room combination open to the kitchen that has granite and stainless appliances. Off the dining room and kitchen is an enclosed 13 x 11 porch overlooking the well manicured level back yard. Three bedrooms with ample closets and an updated full bath finish off the upper level. Walk-out lower level offers a large foyer with huge walk-in closet and access to the one car garage. Fireplace family room opened to a bonus room great for home office or second dining area. Small kitchenette with laundry hook-up and half bath. Freshly painted interior, newly refinished hardwood floors on upper level, and nice ceramic tile throughout the lower level. Great location with easy access to major routes and quick commute to Boston, Logan Airport, and points North.
Location
State MA
County Essex
Zoning NA
Direction Hamilton Street to Floyd Street
Rooms
Family Room Flooring - Stone/Ceramic Tile, Window(s) - Picture, Exterior Access, Open Floorplan
Basement Full, Finished, Walk-Out Access, Interior Entry, Garage Access
Primary Bedroom Level Second
Dining Room Flooring - Hardwood, Open Floorplan, Slider
Kitchen Flooring - Hardwood, Countertops - Upgraded, Open Floorplan
Interior
Interior Features Walk-In Closet(s), Wet bar, Closet/Cabinets - Custom Built, Open Floor Plan, Entrance Foyer, Bonus Room
Heating Baseboard, Natural Gas
Cooling None
Flooring Tile, Vinyl, Hardwood, Flooring - Stone/Ceramic Tile
Fireplaces Number 2
Fireplaces Type Family Room, Living Room
Appliance Range, Dishwasher, Disposal, Refrigerator, Dryer, Gas Water Heater, Tank Water Heater, Utility Connections for Gas Range, Utility Connections for Gas Dryer, Utility Connections for Electric Dryer
Laundry Dryer Hookup - Gas, Washer Hookup, First Floor
Exterior
Garage Spaces 1.0
Community Features Public Transportation, Shopping, Park, Walk/Jog Trails, Medical Facility, Bike Path, Highway Access, House of Worship, Marina, Private School, Public School
Utilities Available for Gas Range, for Gas Dryer, for Electric Dryer, Washer Hookup
Roof Type Shingle
Total Parking Spaces 5
Garage Yes
Building
Lot Description Level
Foundation Concrete Perimeter
Sewer Public Sewer
Water Public
Architectural Style Raised Ranch
Schools
Middle Schools Belmonte
High Schools Shs
Others
Senior Community false
Acceptable Financing Contract
Listing Terms Contract
Read Less
Want to know what your home might be worth? Contact us for a FREE valuation!

Our team is ready to help you sell your home for the highest possible price ASAP
Bought with Janet Roach • RE/MAX Trinity






