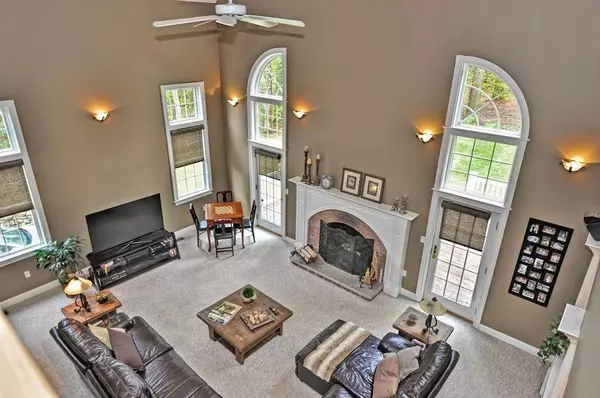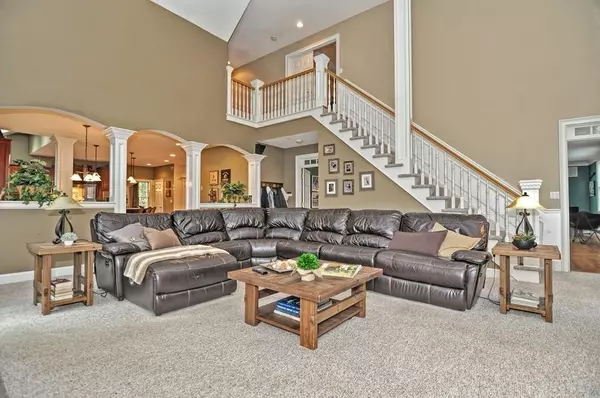$825,000
$829,900
0.6%For more information regarding the value of a property, please contact us for a free consultation.
17 High Ridge Circle Franklin, MA 02038
5 Beds
3.5 Baths
5,221 SqFt
Key Details
Sold Price $825,000
Property Type Single Family Home
Sub Type Single Family Residence
Listing Status Sold
Purchase Type For Sale
Square Footage 5,221 sqft
Price per Sqft $158
Subdivision Highland Estates
MLS Listing ID 72509691
Sold Date 02/20/20
Style Colonial
Bedrooms 5
Full Baths 3
Half Baths 1
Year Built 1999
Annual Tax Amount $13,345
Tax Year 2019
Lot Size 0.730 Acres
Acres 0.73
Property Description
Stately yet comfortable, this luxury home within Franklin's prestigious Highland Estates neighborhood welcomes guests in elegant style. An Entertainer's dream, this wide open custom floor plan connects the Chef's gourmet stainless, cherry and granite kitchen to the two story family room and then into the oversized sports bar and gameroom. Master suite is home to two massive walk-in closets and a spa-like bath with jet tub and separate shower. In the highly acclaimed Keller/Sullivan school district, this East facing home welcomes the sunrise and embraces the afternoon sun on the oversized back deck surrounded in wooded privacy. Lower level is home to a large media room, exercise room and full bath with accessible shower (possible in-law?) with direct private access from the three car garage. Work and Play with a great Home office and temperature/humidity controlled wine cellar cafe that is home to hundreds of treasured bottles. Seller will negotiate offers between $779,900 and $829,900.
Location
State MA
County Norfolk
Zoning Res
Direction Lincoln to Winterberry to Cranberry to High Ridge Circle
Rooms
Family Room Cathedral Ceiling(s), Ceiling Fan(s), Flooring - Wall to Wall Carpet, Balcony - Interior, Open Floorplan
Basement Full, Finished, Interior Entry, Garage Access
Primary Bedroom Level Second
Dining Room Flooring - Hardwood, Open Floorplan, Wainscoting, Beadboard, Crown Molding
Kitchen Flooring - Hardwood, Dining Area, Pantry, Countertops - Stone/Granite/Solid, Kitchen Island, Breakfast Bar / Nook, Cabinets - Upgraded, Open Floorplan, Stainless Steel Appliances, Gas Stove
Interior
Interior Features Wet bar, Bathroom - Full, Bathroom - With Shower Stall, Home Office, Game Room, Wine Cellar, Exercise Room, Media Room, 3/4 Bath, Central Vacuum
Heating Forced Air, Natural Gas
Cooling Central Air
Flooring Tile, Carpet, Hardwood, Flooring - Hardwood, Flooring - Stone/Ceramic Tile, Flooring - Wall to Wall Carpet
Fireplaces Number 2
Fireplaces Type Family Room, Living Room
Appliance Oven, Dishwasher, Microwave, Countertop Range, Refrigerator, Range Hood, Second Dishwasher, Wine Cooler, Gas Water Heater, Tank Water Heater, Utility Connections for Gas Range, Utility Connections for Gas Dryer
Laundry First Floor, Washer Hookup
Exterior
Garage Spaces 3.0
Community Features Walk/Jog Trails, Highway Access, Public School, T-Station, University, Sidewalks
Utilities Available for Gas Range, for Gas Dryer, Washer Hookup
Roof Type Shingle
Total Parking Spaces 6
Garage Yes
Building
Lot Description Wooded
Foundation Concrete Perimeter
Sewer Public Sewer
Water Public, Private
Architectural Style Colonial
Schools
Elementary Schools Keller
Middle Schools Sullivan
High Schools Franklin Hs
Read Less
Want to know what your home might be worth? Contact us for a FREE valuation!

Our team is ready to help you sell your home for the highest possible price ASAP
Bought with Manish Patwari • EXIT Premier Real Estate





