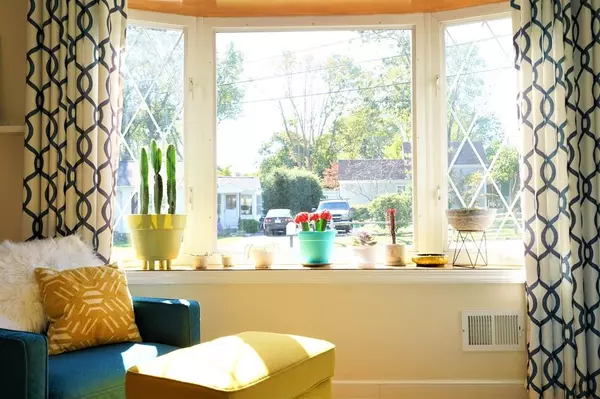$345,000
$354,900
2.8%For more information regarding the value of a property, please contact us for a free consultation.
4 Dorrance St Attleboro, MA 02703
4 Beds
2 Baths
1,414 SqFt
Key Details
Sold Price $345,000
Property Type Single Family Home
Sub Type Single Family Residence
Listing Status Sold
Purchase Type For Sale
Square Footage 1,414 sqft
Price per Sqft $243
MLS Listing ID 72573280
Sold Date 02/13/20
Style Cape
Bedrooms 4
Full Baths 2
Year Built 1956
Annual Tax Amount $4,547
Tax Year 2019
Lot Size 0.380 Acres
Acres 0.38
Property Sub-Type Single Family Residence
Property Description
Here comes Dorrance St. this immaculately cared for & renovated cape has 4 bedrooms & 2 Full baths and is like walking into a magazine. The kitchen boasts brand new everything with much sought after Kitchen amenities, granite counter tops, all stainless steel appliances and gorgeous white cabinets. Enjoy this sun filled Spacious Living Room! Bathrooms like this make you want to get ready in the morning. With this sprawling backyard you can have kids, dogs and entertain. Dorrance is ready for you to move right in! Minutes to schools, parks & Capron Park Zoo. Close proximity to 95, 195, 295 & 495 & the commuter rail going to both Boston and Providence. Perfect for commuters, first timers or downsizers!! This home was completely renovated in 2016. The roof was done in 2014, siding 2015, new Central Air, new furnace.
Location
State MA
County Bristol
Zoning R1
Direction Use GPS
Rooms
Primary Bedroom Level Second
Interior
Heating Forced Air, Natural Gas
Cooling Central Air
Flooring Tile, Vinyl, Carpet, Hardwood
Appliance Range, Dishwasher, Microwave, Refrigerator, Washer, Dryer, Gas Water Heater, Plumbed For Ice Maker, Utility Connections for Gas Range, Utility Connections for Gas Oven, Utility Connections for Gas Dryer
Laundry In Basement, Washer Hookup
Exterior
Exterior Feature Storage
Fence Fenced/Enclosed, Fenced
Utilities Available for Gas Range, for Gas Oven, for Gas Dryer, Washer Hookup, Icemaker Connection
Roof Type Shingle
Total Parking Spaces 4
Garage No
Building
Foundation Concrete Perimeter
Sewer Private Sewer
Water Public
Architectural Style Cape
Read Less
Want to know what your home might be worth? Contact us for a FREE valuation!

Our team is ready to help you sell your home for the highest possible price ASAP
Bought with Jovonie Houston • Compass






