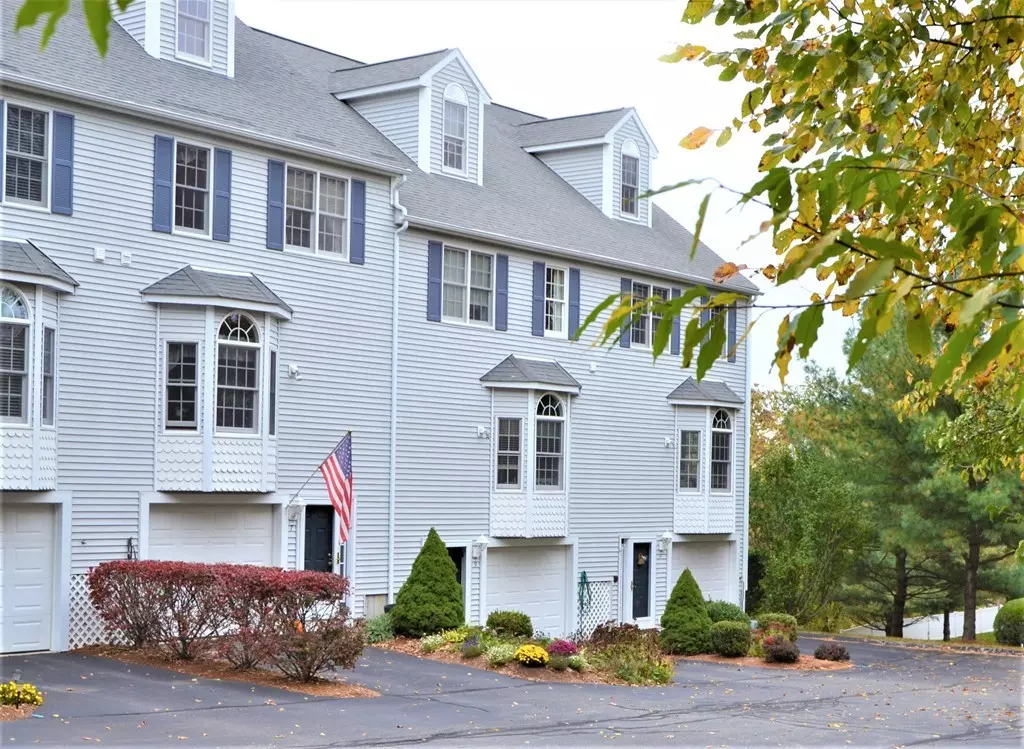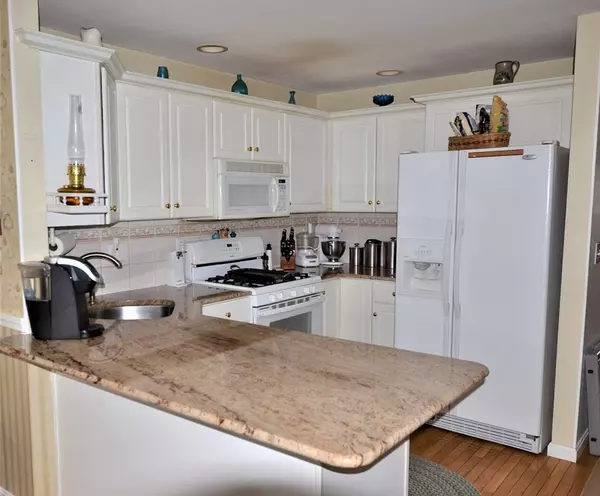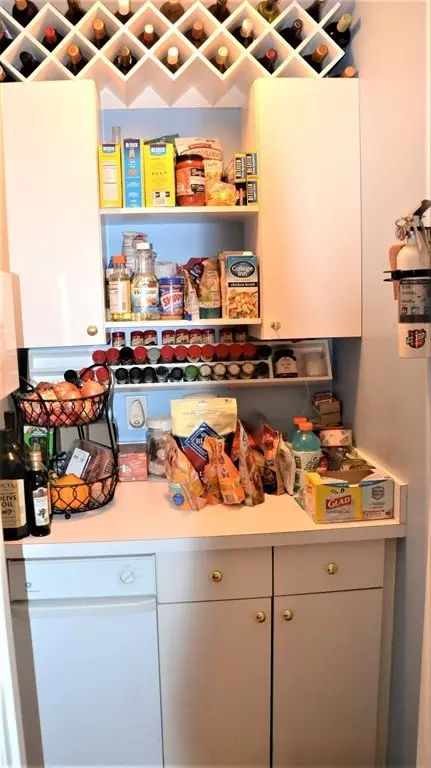$315,000
$329,900
4.5%For more information regarding the value of a property, please contact us for a free consultation.
7 Waltham Dr #7 Plainville, MA 02762
3 Beds
2.5 Baths
1,776 SqFt
Key Details
Sold Price $315,000
Property Type Condo
Sub Type Condominium
Listing Status Sold
Purchase Type For Sale
Square Footage 1,776 sqft
Price per Sqft $177
MLS Listing ID 72589993
Sold Date 02/26/20
Bedrooms 3
Full Baths 2
Half Baths 1
HOA Fees $328/mo
HOA Y/N true
Year Built 1998
Annual Tax Amount $4,217
Tax Year 2019
Property Description
High on a hill just off 106 in Plainville is the Summit – a park like condominium property with stately stone walls, manicured lawns & splendid plantings. Located at the top of the hill in this well regarded community is a congenial little group of 6 residences concealed from the road with stately trees. The back deck overlooks other residences and the beautifully maintained property. A FLEXIBLE FLOOR PLAN allows you to use this home in a manner most comfortable for your family's needs. A RARITY - A LARGE SUNNY DINING RM or whatever you need. The MASTER SUITE has a CATHEDRAL CEILING with a SKYLIGHT. A large third floor room also with a skylight could be a THIRD BEDROOM, office or playroom. Closets abound and the second floor sunny laundry is like none other elsewhere The two car garage is tandem with partially finished workspace just beyond. Central air. Lots of dog walking and friendly neighbors – an outstanding property
Location
State MA
County Norfolk
Zoning A
Direction 106 to George Street to Messenger to Summit sign, first right drive- or Rte1 to Elmwood to Messenger
Rooms
Primary Bedroom Level Second
Dining Room Flooring - Hardwood, Window(s) - Bay/Bow/Box, Open Floorplan
Kitchen Flooring - Hardwood, Dining Area, Pantry, Countertops - Stone/Granite/Solid, Breakfast Bar / Nook, Open Floorplan, Gas Stove, Peninsula
Interior
Interior Features Cathedral Ceiling(s), Walk-In Closet(s), Open Floorplan, Loft, Central Vacuum, Internet Available - Broadband
Heating Forced Air, Natural Gas
Cooling Central Air
Flooring Wood, Carpet, Flooring - Wall to Wall Carpet
Fireplaces Number 1
Fireplaces Type Living Room
Appliance Range, Dishwasher, Disposal, Trash Compactor, Microwave, Refrigerator, Vacuum System, Gas Water Heater, Tank Water Heater, Utility Connections for Gas Range
Laundry Laundry Closet, Gas Dryer Hookup, Washer Hookup, Second Floor, In Unit
Exterior
Exterior Feature Professional Landscaping, Stone Wall
Garage Spaces 2.0
Community Features Public Transportation, Shopping, Park, Walk/Jog Trails, Medical Facility, Highway Access, House of Worship, Public School
Utilities Available for Gas Range, Washer Hookup
Roof Type Shingle
Total Parking Spaces 1
Garage Yes
Building
Story 4
Sewer Public Sewer
Water Public
Others
Pets Allowed Yes
Senior Community false
Acceptable Financing Contract
Listing Terms Contract
Read Less
Want to know what your home might be worth? Contact us for a FREE valuation!

Our team is ready to help you sell your home for the highest possible price ASAP
Bought with Gorfinkle Group • Compass





