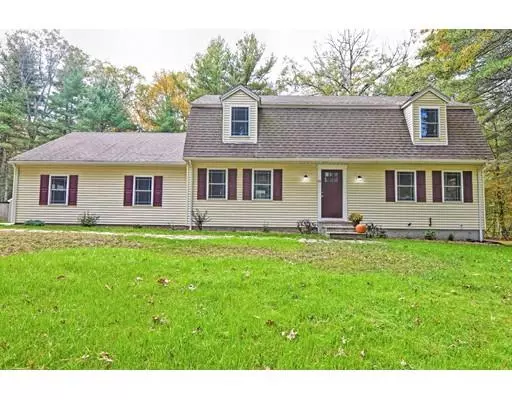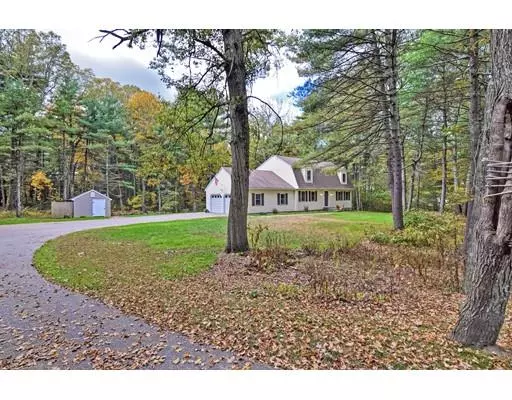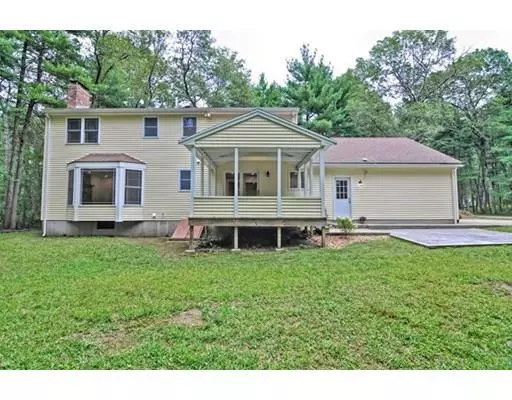$493,000
$499,999
1.4%For more information regarding the value of a property, please contact us for a free consultation.
61 Bellingham St Mendon, MA 01756
3 Beds
2.5 Baths
2,636 SqFt
Key Details
Sold Price $493,000
Property Type Single Family Home
Sub Type Single Family Residence
Listing Status Sold
Purchase Type For Sale
Square Footage 2,636 sqft
Price per Sqft $187
MLS Listing ID 72562358
Sold Date 02/28/20
Style Colonial, Gambrel /Dutch
Bedrooms 3
Full Baths 2
Half Baths 1
HOA Y/N false
Year Built 1980
Annual Tax Amount $6,133
Tax Year 2019
Lot Size 1.380 Acres
Acres 1.38
Property Description
A Must see - Completely Remodeled Lovely Home in Mendon! Just move right into this Very tastefully updated property before the Holidays. Updates include: New windows, doors, High Efficiency Viessman Boiler, flooring, kitchen, fixtures, lighting & more. Laundry located in the half Bath on the 1st floor off the Kitchen designed for your convenience. Alarge fire placed Living room with oversized windows facing the woods & Family rm or 4th Bdrm boosts hard wood floors & tons of Entertaining space. Enjoy the New White Kitchen cabinetry, granite counter, ss appl., wine chiller & Island accompanied by a slider to the covered porch & eat-in area. 3 Large Bdrms & Tiled Baths on 2nd floor. Large 2 car garage with pull down access stairs for storage. The 3 Finished basement rooms are a Bonus! Large private wooded lot close to shopping & all your conveniences too!
Location
State MA
County Worcester
Zoning RES
Direction Mendon Rd (Rte 140) to Bellingham St or E Hartford Ave to Bellingham St.
Rooms
Family Room Flooring - Wall to Wall Carpet, Exterior Access, Recessed Lighting
Basement Full, Finished, Interior Entry, Bulkhead, Concrete
Primary Bedroom Level Second
Dining Room Flooring - Hardwood, Chair Rail, Lighting - Overhead
Kitchen Flooring - Hardwood, Dining Area, Kitchen Island, Cabinets - Upgraded, Deck - Exterior, Recessed Lighting, Slider, Stainless Steel Appliances, Wine Chiller, Lighting - Pendant
Interior
Interior Features Den
Heating Baseboard, Oil
Cooling None
Flooring Wood, Tile, Carpet, Hardwood, Flooring - Hardwood
Fireplaces Number 1
Fireplaces Type Living Room
Appliance Range, Dishwasher, Microwave, Other, Oil Water Heater, Water Heater, Utility Connections for Electric Range
Laundry Bathroom - Half, Flooring - Stone/Ceramic Tile, Cabinets - Upgraded, First Floor
Exterior
Exterior Feature Rain Gutters, Storage
Garage Spaces 2.0
Community Features Shopping, Park, Medical Facility, Bike Path, Highway Access, Public School
Utilities Available for Electric Range
Waterfront Description Stream
Roof Type Shingle
Total Parking Spaces 8
Garage Yes
Building
Lot Description Wooded
Foundation Concrete Perimeter
Sewer Private Sewer
Water Private
Architectural Style Colonial, Gambrel /Dutch
Others
Senior Community false
Read Less
Want to know what your home might be worth? Contact us for a FREE valuation!

Our team is ready to help you sell your home for the highest possible price ASAP
Bought with Jillian Kling • Berkshire Hathaway HomeServices Commonwealth Real Estate





