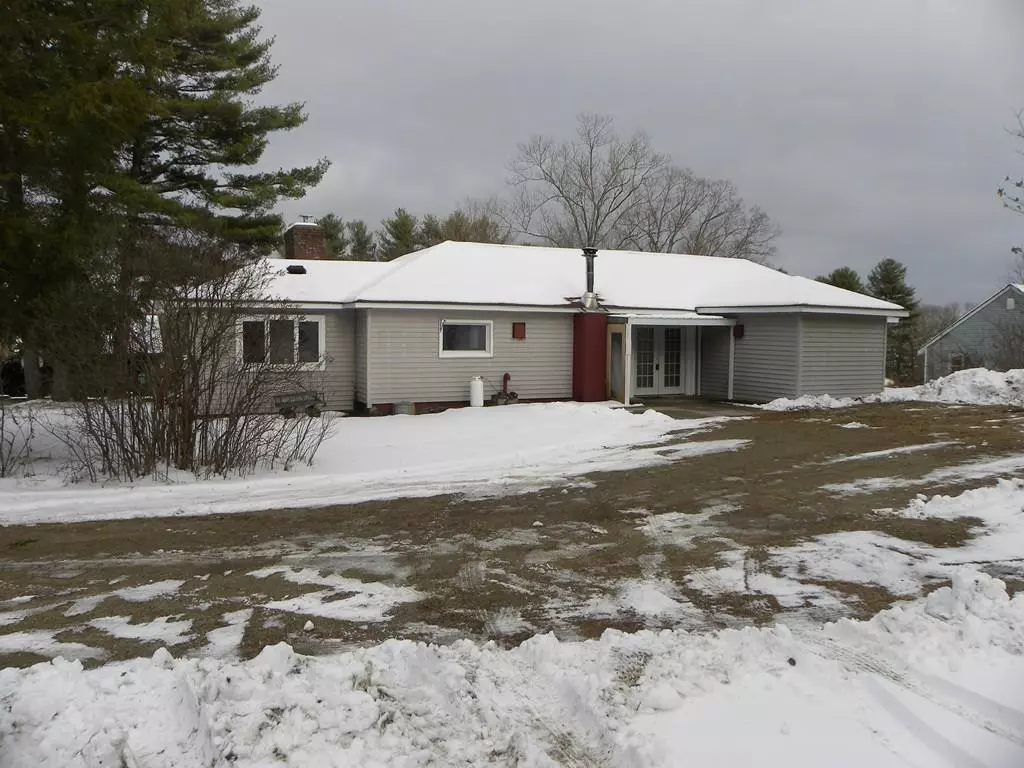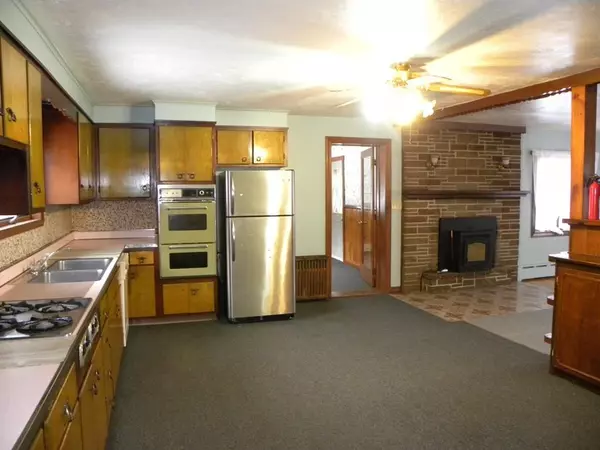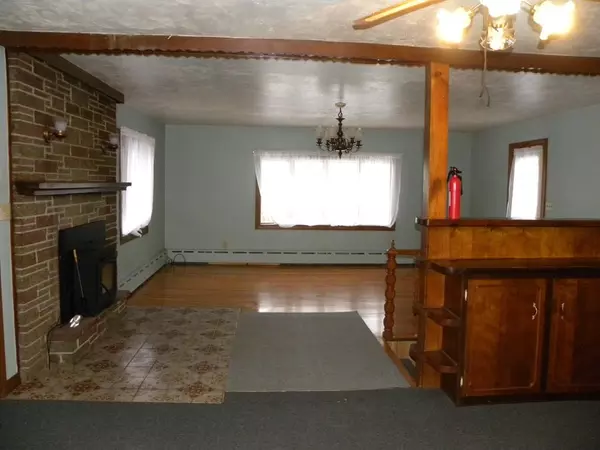$190,000
$200,000
5.0%For more information regarding the value of a property, please contact us for a free consultation.
31 Siani Rd Leicester, MA 01524
2 Beds
1 Bath
1,484 SqFt
Key Details
Sold Price $190,000
Property Type Single Family Home
Sub Type Single Family Residence
Listing Status Sold
Purchase Type For Sale
Square Footage 1,484 sqft
Price per Sqft $128
Subdivision Dead End Str., Rochdale
MLS Listing ID 72609732
Sold Date 02/28/20
Style Contemporary, Ranch
Bedrooms 2
Full Baths 1
HOA Y/N false
Year Built 1952
Annual Tax Amount $2,746
Tax Year 2019
Lot Size 0.660 Acres
Acres 0.66
Property Description
Mutliple offers over full price & we chose the buyers who lost financing! Act fast to see this one owner Handicap accessible Ranch home on a cul-de-sac has an oversized detached garage. 3 season sunroom off open kitchen and fireplace living room with Harmon pellet stove. No step entry if you drive around back in the second driveway. All Andersen windows. Boiler and architectural roof is only about ten years old. Home inspectors love cast iron baseboards and these have been professionally stripped of old paint and rebuilt. Some interior walls rebuilt with new wiring. Town water and sewer. Wood furnace in walk-out basement that I think was a drive under gar. at one time. Big bedrooms with lots of storage space. Plenty of off street parking and central location near Pine Ridge Golf course! 4 entrances from 1st floor of house. Low maintenance brick and vinyl siding. Ready for immediate closing. Price reflects condition but move in and update as you have the time.
Location
State MA
County Worcester
Zoning R1
Direction Dead end street off Stafford st, near Agway and Bills Pizza/Pine Ridge Golf Course intersection
Rooms
Basement Partial, Crawl Space, Walk-Out Access, Interior Entry, Concrete
Primary Bedroom Level Main
Kitchen Wood / Coal / Pellet Stove, Ceiling Fan(s), Dining Area, Handicap Accessible, Exterior Access, Open Floorplan
Interior
Interior Features Closet, Slider, Mud Room, Center Hall
Heating Baseboard, Oil, Wood, Extra Flue, Pellet Stove, Wood Stove, Other
Cooling Other
Flooring Wood, Tile, Carpet, Hardwood, Flooring - Wall to Wall Carpet, Flooring - Hardwood
Fireplaces Number 1
Fireplaces Type Living Room
Appliance Range, Dishwasher, Refrigerator, Other, Tank Water Heaterless, Utility Connections for Gas Range
Laundry In Basement
Exterior
Exterior Feature Rain Gutters, Storage
Garage Spaces 2.0
Community Features Shopping, Golf, Highway Access
Utilities Available for Gas Range
Roof Type Shingle
Total Parking Spaces 18
Garage Yes
Building
Lot Description Cul-De-Sac
Foundation Block
Sewer Public Sewer
Water Public
Architectural Style Contemporary, Ranch
Others
Senior Community false
Acceptable Financing Contract
Listing Terms Contract
Read Less
Want to know what your home might be worth? Contact us for a FREE valuation!

Our team is ready to help you sell your home for the highest possible price ASAP
Bought with The Liberty Group • eXp Realty





