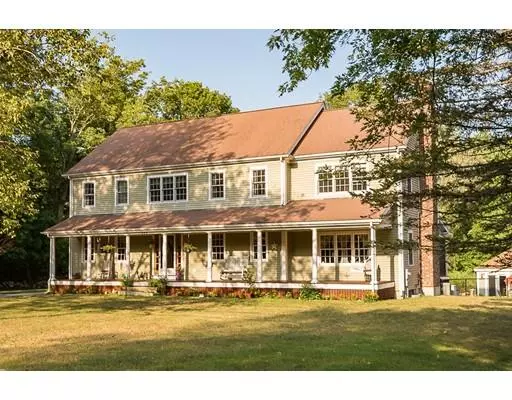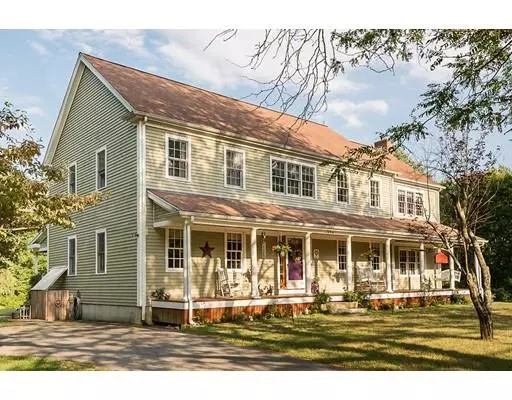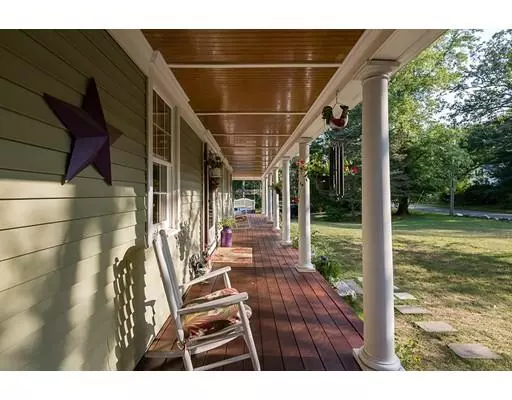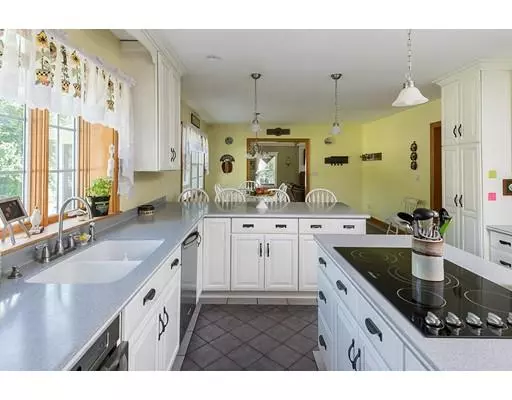$555,000
$549,000
1.1%For more information regarding the value of a property, please contact us for a free consultation.
354 State St Hanson, MA 02341
6 Beds
3 Baths
3,008 SqFt
Key Details
Sold Price $555,000
Property Type Single Family Home
Sub Type Single Family Residence
Listing Status Sold
Purchase Type For Sale
Square Footage 3,008 sqft
Price per Sqft $184
MLS Listing ID 72600396
Sold Date 02/27/20
Style Colonial
Bedrooms 6
Full Baths 2
Half Baths 2
HOA Y/N false
Year Built 2002
Annual Tax Amount $8,256
Tax Year 2019
Lot Size 1.300 Acres
Acres 1.3
Property Description
HO! HO! HO! . . . . Santa came early!!!The sellers have just reduced the price of this home by $36,000!!They said SELL!!!You can never have too much of a good thing. .especially bedrooms!! Yikes! 6 bedrooms and two full baths and two half baths. Guest rooms, separate office space. . use your imagination. The kitchen with its island AND seating peninsula is a hostess's dream. Everybody hangs out in the kitchen! Room for all, and then step into the huge fireplaced living room boasting built in cabinets. The charm!! If you are already thinking about summer . . . peek out the window of your enclosed sun porch at the inground pool, patios, full pool cabana with a kitchen and lots of open backyard space for those volleyball or soccer games. This is not just a home . . . it is a lifestyle! Fully finished walkout basement is perfect for entertaining. Let's rock on the covered front porch . . . ahhhh . . . sometimes you can just have it all. Life is what you make it . . bring it on 2020!
Location
State MA
County Plymouth
Zoning 100
Direction East Washington Street or Brook Street to State Street. Sign on property.
Rooms
Family Room Flooring - Stone/Ceramic Tile, Exterior Access, Open Floorplan
Basement Full, Finished, Walk-Out Access, Interior Entry
Primary Bedroom Level Second
Dining Room Flooring - Hardwood
Kitchen Closet, Flooring - Stone/Ceramic Tile, Window(s) - Picture, Dining Area, Countertops - Stone/Granite/Solid, Kitchen Island, Recessed Lighting, Stainless Steel Appliances
Interior
Interior Features Ceiling Fan(s), Recessed Lighting, Wainscoting, Closet, Home Office, Sun Room, Mud Room, Bedroom, Central Vacuum
Heating Baseboard, Natural Gas
Cooling Central Air
Flooring Wood, Tile, Flooring - Hardwood, Flooring - Stone/Ceramic Tile
Fireplaces Number 1
Fireplaces Type Living Room
Appliance Oven, Dishwasher, Microwave, Countertop Range, Utility Connections for Electric Range, Utility Connections for Electric Oven, Utility Connections for Electric Dryer
Laundry Closet - Linen, Flooring - Stone/Ceramic Tile, Recessed Lighting, Second Floor
Exterior
Exterior Feature Rain Gutters, Storage, Sprinkler System
Fence Fenced/Enclosed
Pool In Ground
Community Features Public Transportation, Shopping, Park, Golf, Bike Path, Conservation Area, Public School, T-Station
Utilities Available for Electric Range, for Electric Oven, for Electric Dryer
Roof Type Shingle
Total Parking Spaces 8
Garage No
Private Pool true
Building
Lot Description Wooded
Foundation Concrete Perimeter
Sewer Private Sewer
Water Public
Architectural Style Colonial
Others
Senior Community false
Read Less
Want to know what your home might be worth? Contact us for a FREE valuation!

Our team is ready to help you sell your home for the highest possible price ASAP
Bought with Kara Willis • Preferred Properties Realty, LLC





