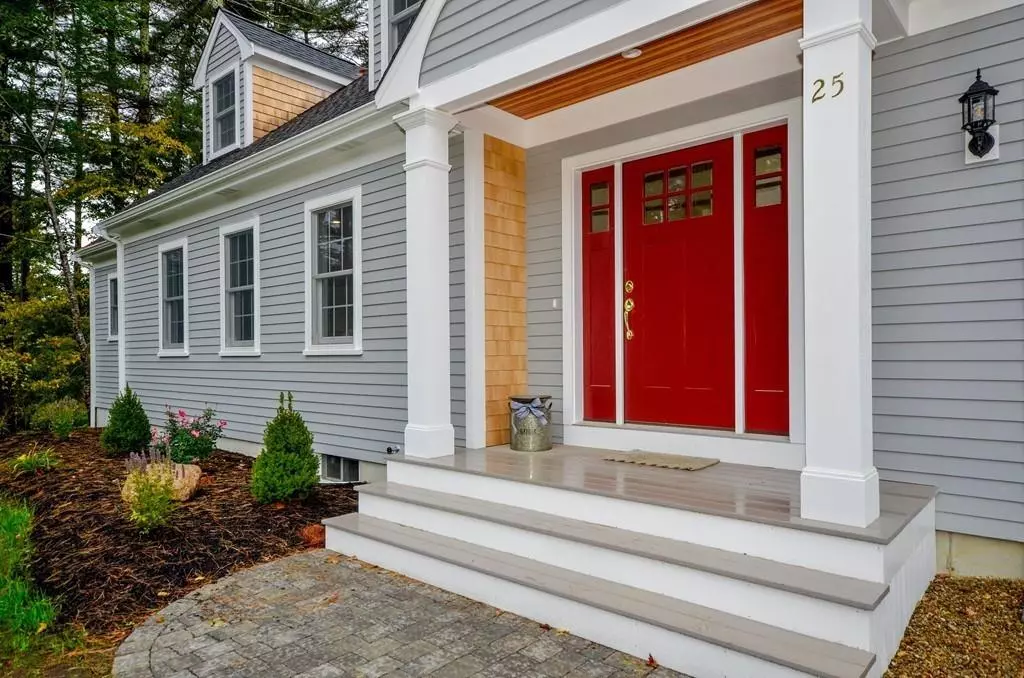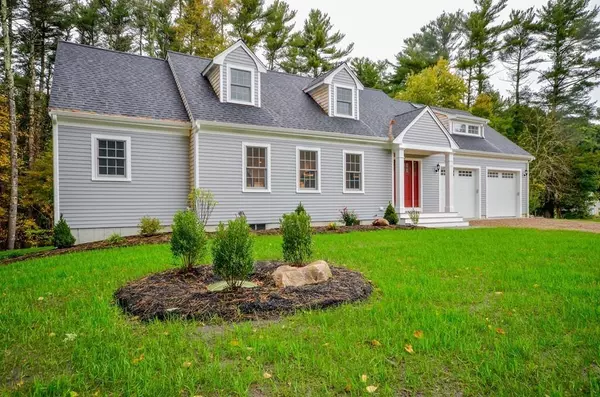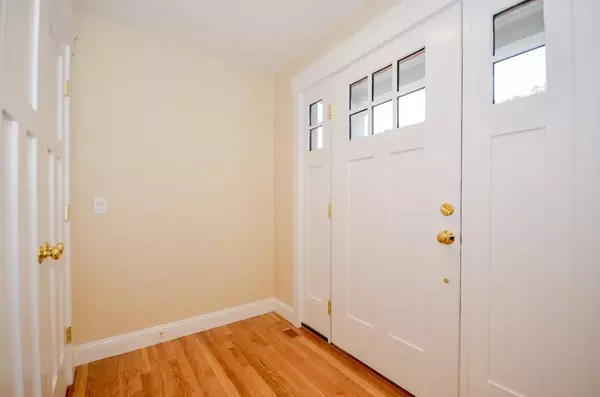$525,000
$539,000
2.6%For more information regarding the value of a property, please contact us for a free consultation.
25 Briggs Ter Marion, MA 02738
3 Beds
2.5 Baths
1,800 SqFt
Key Details
Sold Price $525,000
Property Type Single Family Home
Sub Type Single Family Residence
Listing Status Sold
Purchase Type For Sale
Square Footage 1,800 sqft
Price per Sqft $291
MLS Listing ID 72578707
Sold Date 02/27/20
Style Cape
Bedrooms 3
Full Baths 2
Half Baths 1
HOA Y/N false
Year Built 2019
Annual Tax Amount $1,306
Tax Year 2019
Lot Size 0.510 Acres
Acres 0.51
Property Description
Can you believe this home is available to buy! Brand new Cape style home at the end of a cul de sac,with first floor master suite, attached 2 car garage, full basement, open floorplan, second floor loft and 2 bedrooms, unfinished bonus room town water and sewer! Hardwood floors, beautiful finishes, and top grade materials like solid core doors, oak heat registers, turned banister, beadboard porch ceiling and gorgeous master bath! Local builder known for quality and finish work produced this beautiful home, designed to maximize comfort and a flexible lifestyle. Master suite has ample walk-in closet with dressing room features and a marble tile bath. Main living area is light and airy and opens to a generous deck and private yard. Custom kitchen and stainless appliances, matte black fixtures and butcher block island! The attached 2 car garage is over-sized and enters into a mudroom with laundry, storage and powder room. The front porch says welcome home at first sight!
Location
State MA
County Plymouth
Zoning R
Direction Rt 105 / Front St North to Left on Briggs Terrace to end of cul de sac.
Rooms
Basement Full
Primary Bedroom Level Main
Dining Room Flooring - Hardwood, Deck - Exterior, Open Floorplan, Recessed Lighting, Lighting - Overhead
Kitchen Flooring - Hardwood, Countertops - Stone/Granite/Solid, Kitchen Island, Cabinets - Upgraded, Open Floorplan, Recessed Lighting, Lighting - Pendant
Interior
Interior Features Recessed Lighting, Loft
Heating Propane
Cooling Central Air
Flooring Tile, Carpet, Hardwood, Flooring - Hardwood
Appliance Range, Dishwasher, Microwave, Refrigerator, Utility Connections for Gas Range
Laundry Flooring - Hardwood, Main Level, First Floor
Exterior
Exterior Feature Rain Gutters, Professional Landscaping
Garage Spaces 2.0
Utilities Available for Gas Range
Waterfront Description Beach Front, Bay, Ocean, Beach Ownership(Public)
Roof Type Shingle
Total Parking Spaces 4
Garage Yes
Building
Lot Description Cleared, Other
Foundation Concrete Perimeter
Sewer Public Sewer
Water Public
Architectural Style Cape
Others
Acceptable Financing Contract
Listing Terms Contract
Read Less
Want to know what your home might be worth? Contact us for a FREE valuation!

Our team is ready to help you sell your home for the highest possible price ASAP
Bought with Bryant Davignon • Conway - Mattapoisett





