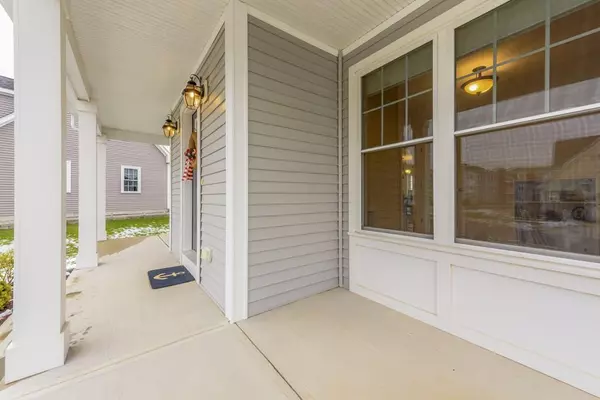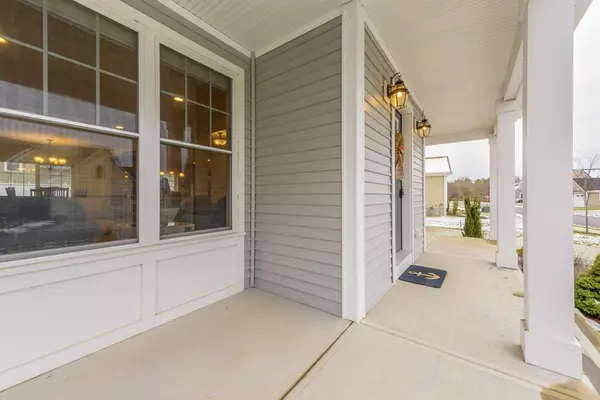$435,000
$450,000
3.3%For more information regarding the value of a property, please contact us for a free consultation.
20 Ferris Wheel Ln. Dartmouth, MA 02747
3 Beds
2.5 Baths
1,998 SqFt
Key Details
Sold Price $435,000
Property Type Single Family Home
Sub Type Single Family Residence
Listing Status Sold
Purchase Type For Sale
Square Footage 1,998 sqft
Price per Sqft $217
Subdivision Lincoln Park Place
MLS Listing ID 72600907
Sold Date 02/28/20
Style Cape
Bedrooms 3
Full Baths 2
Half Baths 1
HOA Fees $16/ann
HOA Y/N true
Year Built 2016
Annual Tax Amount $4,109
Tax Year 2019
Lot Size 8,276 Sqft
Acres 0.19
Property Description
Meticulously maintained home centrally located to major routes and all area amenities. This floorplan offers an open concept living, dining and kitchen with center island, granite and stainless steel appliances. Walk through the dining room and out onto the fabulous deck overlooking the backyard. First floor office allows for privacy and convenience. 2nd floor bedrooms include a master suite with tiled shower, granite vanity and spacious walk-in closet, 2 additional bedrooms and a full bathroom. Oversized unfinished flex-room offers you unlimited options to make it into what you want. Full sized open basement ready for all your storage needs and anything else you can think of. Energy star certified complete with on demand hot water -serviced by Town water/sewer and natural gas.
Location
State MA
County Bristol
Area North Dartmouth
Zoning SRC
Direction - GPS -
Rooms
Basement Full, Interior Entry, Bulkhead, Sump Pump, Radon Remediation System, Concrete
Primary Bedroom Level Second
Dining Room Flooring - Hardwood, Balcony / Deck, Exterior Access
Kitchen Flooring - Hardwood, Dining Area, Countertops - Stone/Granite/Solid, Kitchen Island
Interior
Interior Features Bonus Room, Home Office
Heating Forced Air, Natural Gas
Cooling Central Air
Flooring Tile, Carpet, Hardwood, Flooring - Wood
Appliance Range, Dishwasher, Disposal, Microwave, Refrigerator, Tank Water Heaterless, Water Heater(Separate Booster), Utility Connections for Gas Range, Utility Connections for Electric Range, Utility Connections for Gas Dryer, Utility Connections for Electric Dryer
Laundry Electric Dryer Hookup, Washer Hookup, First Floor
Exterior
Exterior Feature Rain Gutters, Professional Landscaping
Garage Spaces 2.0
Community Features Public Transportation, Shopping, Medical Facility, Highway Access, House of Worship, Public School, University
Utilities Available for Gas Range, for Electric Range, for Gas Dryer, for Electric Dryer, Washer Hookup
Waterfront Description Beach Front, Ocean, Unknown To Beach
Roof Type Shingle
Total Parking Spaces 2
Garage Yes
Building
Foundation Concrete Perimeter
Sewer Public Sewer
Water Public
Architectural Style Cape
Schools
Middle Schools Dartmouth
High Schools Dartmouth
Read Less
Want to know what your home might be worth? Contact us for a FREE valuation!

Our team is ready to help you sell your home for the highest possible price ASAP
Bought with Donna Davids • Coldwell Banker Residential Brokerage - South Easton





