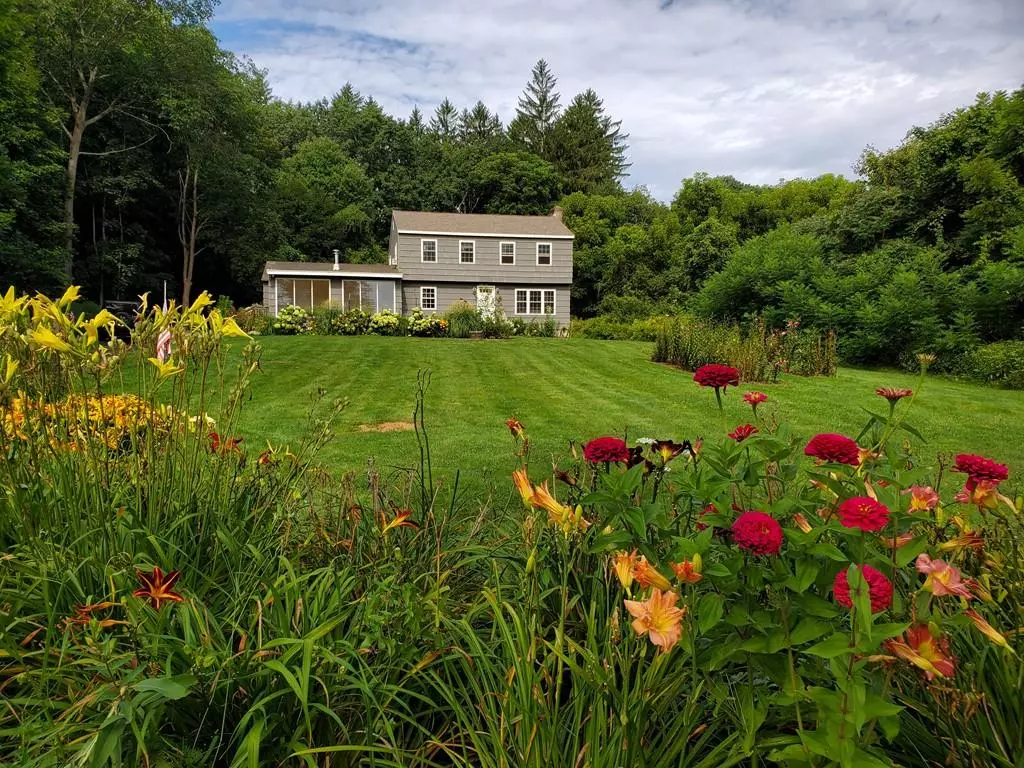$350,000
$359,900
2.8%For more information regarding the value of a property, please contact us for a free consultation.
2 Heritage Ln Lancaster, MA 01523
4 Beds
1.5 Baths
2,024 SqFt
Key Details
Sold Price $350,000
Property Type Single Family Home
Sub Type Single Family Residence
Listing Status Sold
Purchase Type For Sale
Square Footage 2,024 sqft
Price per Sqft $172
MLS Listing ID 72554317
Sold Date 02/14/20
Style Garrison
Bedrooms 4
Full Baths 1
Half Baths 1
Year Built 1965
Annual Tax Amount $5,988
Tax Year 2019
Lot Size 1.060 Acres
Acres 1.06
Property Description
WELCOME TO 2 HERITAGE LANE! You won't want to miss an opportunity to own this 4 bedroom Garrison in sought after South Lancaster on a level 1.15 acre lot. Hardwood floors throughout the second floor, living and dining rooms. The upgraded kitchen has granite counters, modern white cabinetry and easy to clean 'slate look' vinyl flooring. Front-to-back Living Room featuring an inviting wood burning fireplace for those cool Fall & Winter nights. All 4 bedrooms are on the second floor along with a full bath. You'll love the sun drenched Sunroom w/wood stove hook-up that overlooks the gardens. An attached 2 car garage w/interior access and back entry plus plenty of parking for your guests. This is a great opportunity to own a home in the Nashoba Regional School District in such a desired community! Updated windows and young roof. Seller has hooked up to town sewer at their expense. Betterment has been paid. BIG VALUE HERE!
Location
State MA
County Worcester
Zoning RES
Direction Main Street to George Hill Rd to Heritage Ln.
Rooms
Basement Full, Interior Entry, Bulkhead, Concrete, Unfinished
Primary Bedroom Level Second
Dining Room Flooring - Hardwood, French Doors
Kitchen Flooring - Vinyl, Dining Area, Countertops - Stone/Granite/Solid, Cabinets - Upgraded, Lighting - Pendant
Interior
Interior Features Sun Room
Heating Baseboard, Oil
Cooling None
Flooring Vinyl, Laminate, Hardwood, Flooring - Laminate
Fireplaces Number 1
Fireplaces Type Living Room
Appliance Range, Dishwasher, Microwave, Oil Water Heater, Tank Water Heaterless, Utility Connections for Electric Range, Utility Connections for Electric Oven, Utility Connections for Electric Dryer
Laundry Electric Dryer Hookup, Washer Hookup
Exterior
Garage Spaces 2.0
Community Features Park, Walk/Jog Trails, Stable(s), House of Worship, Private School, Public School
Utilities Available for Electric Range, for Electric Oven, for Electric Dryer, Washer Hookup
Roof Type Shingle
Total Parking Spaces 6
Garage Yes
Building
Lot Description Level
Foundation Concrete Perimeter
Sewer Public Sewer
Water Public
Architectural Style Garrison
Schools
Elementary Schools Mary Rowlandson
Middle Schools Luther Burbank
High Schools Nashoba Reg
Others
Senior Community false
Acceptable Financing Contract
Listing Terms Contract
Read Less
Want to know what your home might be worth? Contact us for a FREE valuation!

Our team is ready to help you sell your home for the highest possible price ASAP
Bought with Elaine E. Davis-Curll • Keller Williams Realty North Central





